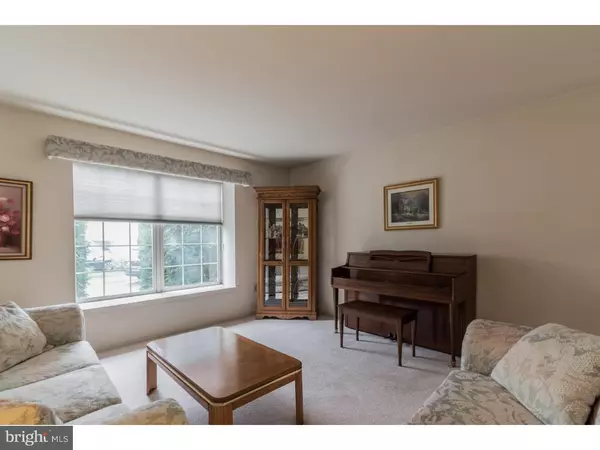$279,900
$279,900
For more information regarding the value of a property, please contact us for a free consultation.
3 Beds
3 Baths
2,173 SqFt
SOLD DATE : 11/29/2018
Key Details
Sold Price $279,900
Property Type Townhouse
Sub Type End of Row/Townhouse
Listing Status Sold
Purchase Type For Sale
Square Footage 2,173 sqft
Price per Sqft $128
Subdivision Stonegate
MLS Listing ID 1007003432
Sold Date 11/29/18
Style Other
Bedrooms 3
Full Baths 2
Half Baths 1
HOA Fees $61/qua
HOA Y/N Y
Abv Grd Liv Area 1,673
Originating Board TREND
Year Built 1998
Annual Tax Amount $3,997
Tax Year 2018
Lot Size 3,432 Sqft
Acres 0.08
Lot Dimensions 9
Property Description
Take advantage of this rare opportunity to own an end-unit in the desirable Stonegate community! This cozy townhome has had one owner in its life and is ready for the next owner to make it their own. As you enter along the left side of the unit, you will see a line of trees that creates a very comfortable and quiet atmosphere. The main floor includes a half bath, living room, dining room, kitchen with BRAND NEW DISHWASHER, and adjoining den with gas fireplace and sliding door to the rear deck, which is great for entertaining. As you descend the stairs you will find a very large (approx. 500+ sq ft) finished basement with tons of potential uses. You will also find the large 12x12 laundry room with BRAND NEW WASHER AND DRYER! Moving back to the main floor and beyond, the second floor houses a Master Suite, complete with bathroom, shower stall AND whirlpool tub, and enormous 9x10 walk-in closet. Also included is a full hall bath and two additional bedrooms. Home also provides an attached one-car garage with inside access and 2-car parking in the driveway. The Stonegate community is conveniently located for easy access to Merck, as well as the PA turnpike. HOA provides tennis courts, playground, and basketball courts, trash and snow removal, and common area maintenance with the quarterly payment. Home inspection report available from previous contract. Quick settlement is desired! One Year Home Warranty included. Office License #RB066908 Licensee #RS328318
Location
State PA
County Montgomery
Area Upper Gwynedd Twp (10656)
Zoning TH
Rooms
Other Rooms Living Room, Dining Room, Primary Bedroom, Bedroom 2, Kitchen, Family Room, Bedroom 1, Laundry, Other
Basement Full, Fully Finished
Interior
Interior Features Primary Bath(s), Stall Shower
Hot Water Electric
Heating Gas, Forced Air
Cooling Central A/C
Flooring Wood, Fully Carpeted
Fireplaces Number 1
Equipment Dishwasher
Fireplace Y
Appliance Dishwasher
Heat Source Natural Gas
Laundry Basement
Exterior
Exterior Feature Deck(s)
Parking Features Inside Access
Garage Spaces 3.0
Amenities Available Tennis Courts, Tot Lots/Playground
Water Access N
Roof Type Pitched,Shingle
Accessibility None
Porch Deck(s)
Attached Garage 1
Total Parking Spaces 3
Garage Y
Building
Lot Description Cul-de-sac, Rear Yard, SideYard(s)
Story 2
Sewer Public Sewer
Water Public
Architectural Style Other
Level or Stories 2
Additional Building Above Grade, Below Grade
New Construction N
Schools
High Schools North Penn Senior
School District North Penn
Others
HOA Fee Include Common Area Maintenance,Snow Removal,Trash
Senior Community No
Tax ID 56-00-08200-573
Ownership Fee Simple
Acceptable Financing Conventional, VA, FHA 203(b)
Listing Terms Conventional, VA, FHA 203(b)
Financing Conventional,VA,FHA 203(b)
Read Less Info
Want to know what your home might be worth? Contact us for a FREE valuation!

Our team is ready to help you sell your home for the highest possible price ASAP

Bought with Amy O Shea • Keller Williams Real Estate-Blue Bell
Making real estate simple, fun and easy for you!






