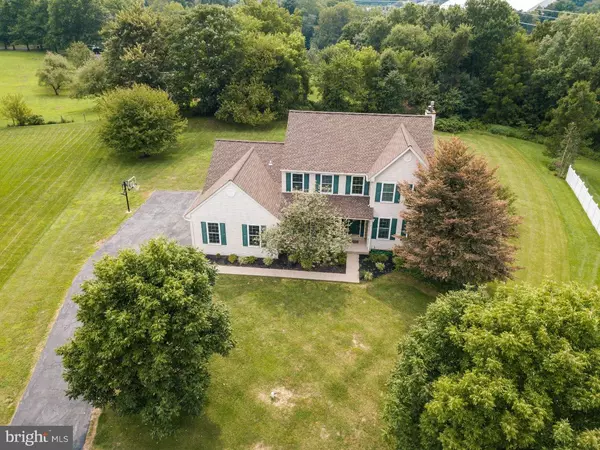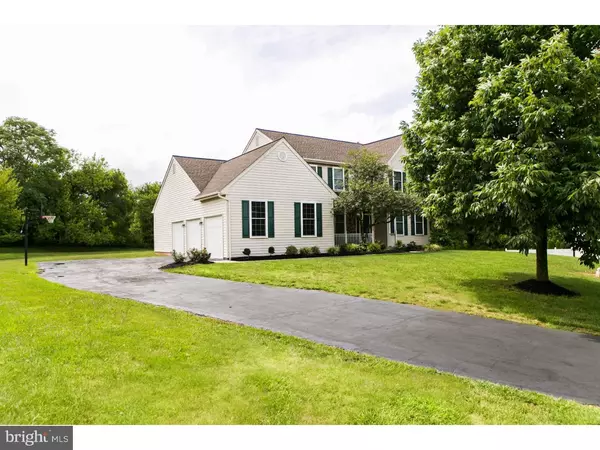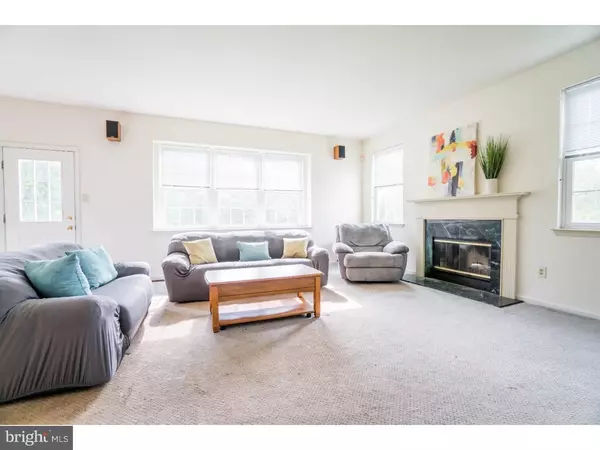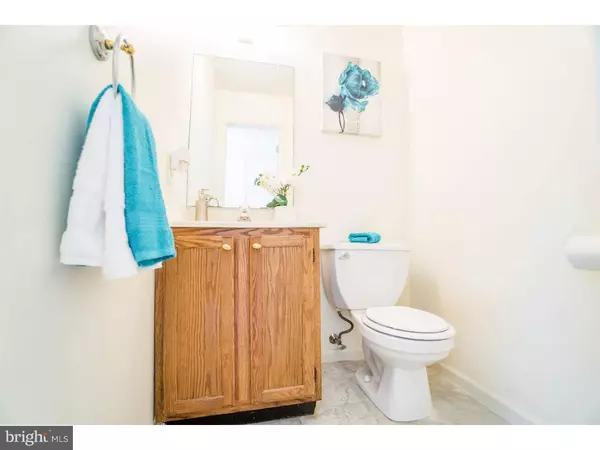$435,000
$434,900
For more information regarding the value of a property, please contact us for a free consultation.
4 Beds
3 Baths
3,207 SqFt
SOLD DATE : 11/29/2018
Key Details
Sold Price $435,000
Property Type Single Family Home
Sub Type Detached
Listing Status Sold
Purchase Type For Sale
Square Footage 3,207 sqft
Price per Sqft $135
Subdivision Heather View
MLS Listing ID 1008341262
Sold Date 11/29/18
Style Colonial
Bedrooms 4
Full Baths 2
Half Baths 1
HOA Y/N N
Abv Grd Liv Area 3,207
Originating Board TREND
Year Built 1994
Annual Tax Amount $8,599
Tax Year 2018
Lot Size 0.728 Acres
Acres 0.73
Lot Dimensions 100
Property Description
Welcome to 196 Joan Drive. A perfect community that sits nestled in a tranquil setting close enough to major shopping and transportation routes but far enough that you notice the serenity that surrounds you. The front porch is the perfect spot for sipping your morning coffee or watching your little ones enjoy the outdoors. Once you enter the home, notice the 2-story foyer with your LR/DR off to the right and the left. You will see that brand new carpets have just been installed t/o. Stroll down the hallway which would be great for hanging all of your lovely personal photos. Notice the spacious hall closet to quickly stow away your winter coats, sporting equipment & more. The kitchen & fam room area are bright & open. There is plenty of space for all your entertaining needs. The large window in the FR offers a picture-perfect view of your sized backyard that sits on almost 3/4's of an acre. The perfect blank slate for you to create your very own backyard oasis. The opportunities are truly endless. Relax knowing that the windows and roof on this lovely home have been replaced just 5 years ago! Off the kitchen is a good-sized laundry room with additional closet storage. Easily access the oversized 3-car garage or backyard from there. The basement level is separated into a large finished area for that pool table & bar with more than enough seating or perhaps just you wanted a more relaxed atmosphere with lounge chairs and that big screen TV. On the other side of the basement is where you can store all extras and maybe even create a workshop space. Head back upstairs to the upper level and you can enter your master bedroom through the double door entry and find plenty of space for your king-sized bedroom set & other furniture. The master bedroom suite features its very own bathroom with separate soaking tub and shower with a double sink vanity. It wouldn't be a master suite without the spacious sitting room or perhaps you could even use it as home office space. There is also a large walk-in closet that could accommodate plenty of shoes, clothes and more. To complete the upstairs is 3 other good-sized with ample closet space and a large bathroom with generous storage. Come take a look and make this home, your forever home. Sellers are motivated and welcomes your offers!
Location
State PA
County Montgomery
Area Trappe Boro (10623)
Zoning R2
Rooms
Other Rooms Living Room, Dining Room, Primary Bedroom, Bedroom 2, Bedroom 3, Kitchen, Family Room, Bedroom 1, Other, Attic
Basement Full
Interior
Interior Features Primary Bath(s), Butlers Pantry, Ceiling Fan(s), Kitchen - Eat-In
Hot Water Natural Gas
Heating Gas
Cooling Central A/C
Flooring Wood, Fully Carpeted, Tile/Brick
Fireplaces Number 1
Fireplaces Type Marble
Equipment Dishwasher, Disposal
Fireplace Y
Appliance Dishwasher, Disposal
Heat Source Natural Gas
Laundry Main Floor
Exterior
Exterior Feature Porch(es)
Parking Features Inside Access, Garage Door Opener, Oversized
Garage Spaces 6.0
Utilities Available Cable TV
Water Access N
Roof Type Pitched
Accessibility None
Porch Porch(es)
Attached Garage 3
Total Parking Spaces 6
Garage Y
Building
Lot Description Level, Front Yard, Rear Yard, SideYard(s)
Story 2
Foundation Concrete Perimeter
Sewer Public Sewer
Water Public
Architectural Style Colonial
Level or Stories 2
Additional Building Above Grade
Structure Type 9'+ Ceilings
New Construction N
Schools
Elementary Schools South
Middle Schools Perkiomen Valley Middle School East
High Schools Perkiomen Valley
School District Perkiomen Valley
Others
Senior Community No
Tax ID 23-00-01850-359
Ownership Fee Simple
Acceptable Financing Conventional, VA, FHA 203(k), FHA 203(b), USDA
Listing Terms Conventional, VA, FHA 203(k), FHA 203(b), USDA
Financing Conventional,VA,FHA 203(k),FHA 203(b),USDA
Read Less Info
Want to know what your home might be worth? Contact us for a FREE valuation!

Our team is ready to help you sell your home for the highest possible price ASAP

Bought with Carmen Gambone • Keller Williams Main Line
Making real estate simple, fun and easy for you!






