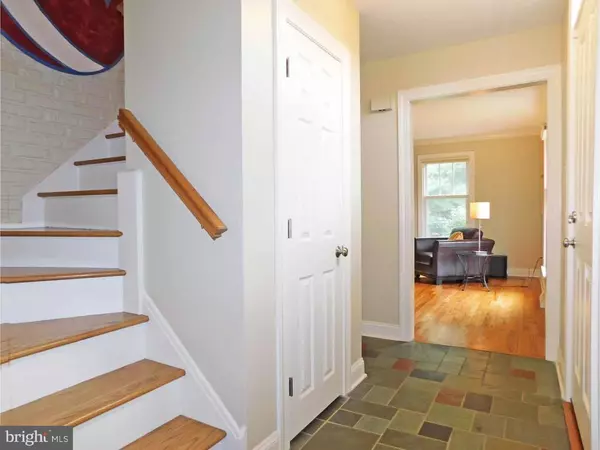$530,000
$540,000
1.9%For more information regarding the value of a property, please contact us for a free consultation.
3 Beds
3 Baths
0.64 Acres Lot
SOLD DATE : 11/30/2018
Key Details
Sold Price $530,000
Property Type Single Family Home
Sub Type Detached
Listing Status Sold
Purchase Type For Sale
Subdivision Buckland Valley Fa
MLS Listing ID 1007806280
Sold Date 11/30/18
Style Colonial
Bedrooms 3
Full Baths 2
Half Baths 1
HOA Fees $14/ann
HOA Y/N Y
Originating Board TREND
Year Built 1977
Annual Tax Amount $7,223
Tax Year 2018
Lot Size 0.636 Acres
Acres 0.64
Lot Dimensions 162X171
Property Description
Stylish New England Saltbox-style home renovated and updated with a Shaker flair, open floorplan, meticulous, and ready for you to move in. The center-hall foyer entry leads to a spacious gathering room with craftsman-style windows, gleaming oak hardwood floors, custom-crown molding and baseboards. Opposite side of foyer features a den or dining room finished with the same oak hardwood flooring, craftsman-style windows, custom-crown molding and baseboards. The back of the home features a renovated and reconfigured kitchen, mudroom, and garage entry area, with Shaker-style cabinets, granite counter tops, KitchenAid appliances, and breakfast bar open to the generously-sized country breakfast room featuring a wood-burning brick fireplace. This level also features an updated powder room, coat closet, access to the 2-car garage, and charming updated screened-in porch offering views and access to the beautifully landscaped yard. A trendy decorative brick-walled staircase leads to the upper level of this home where you will find a spacious main bedroom suite, updated full bath featuring custom Shaker vanity, granite counter tops, and customized walk-in closet. Two additional sizable bedrooms and an updated common bath complete the upper level of this home.The basement offers walk up egress with newer Bilco doors, laundry area, exercise or recreation area, and plenty of room for storage. Other fine features and upgrades of this home include updated windows, exterior doors, screened in porch, Bilco doors and slate rear steps all in 2008. KitchenAid appliances, kitchen renovation and reconfigured 1st floor with garage entry, powder room, custom millwork, plumbing upgrade to PEX, whole house surge protector, refinished floors, water softener & neutralizer, exterior siding and foam board insulation, exterior wood trim, gutters and downspouts all in 2009. Upper level custom walk-in closet, master bath, guest bath, and millwork all in 2009. Whole house generator 2012, well pump, well tank, water heater, heat pump and air handler all in 2013. New roof and garage door opener in 2014. Upper level carpet in 2018. Conveniently located in Washington Crossing Upper Makefield of Bucks County, Council Rock N Schools, close to Washington Crossing State Park, Delaware Canal Path, 295 (aka I95), NJ Transit train to NYC, Philadelphia SEPTA train, minutes to Newtown Boro, New Hope Boro, and less than 30 minutes to Philadelphia and Princeton NJ.
Location
State PA
County Bucks
Area Upper Makefield Twp (10147)
Zoning CR1
Rooms
Other Rooms Living Room, Dining Room, Primary Bedroom, Bedroom 2, Kitchen, Family Room, Bedroom 1, Other
Basement Full, Unfinished, Outside Entrance
Interior
Interior Features Primary Bath(s), Kitchen - Island, Kitchen - Eat-In
Hot Water Electric
Heating Heat Pump - Electric BackUp, Forced Air
Cooling Central A/C
Flooring Wood, Fully Carpeted
Fireplaces Number 1
Fireplaces Type Brick
Equipment Oven - Wall, Dishwasher
Fireplace Y
Appliance Oven - Wall, Dishwasher
Laundry Basement
Exterior
Exterior Feature Porch(es)
Garage Spaces 5.0
Waterfront N
Water Access N
Roof Type Pitched
Accessibility None
Porch Porch(es)
Parking Type Attached Garage
Attached Garage 2
Total Parking Spaces 5
Garage Y
Building
Lot Description Front Yard, Rear Yard
Story 2
Sewer On Site Septic
Water Well
Architectural Style Colonial
Level or Stories 2
Additional Building Above Grade
New Construction N
Schools
Elementary Schools Sol Feinstone
Middle Schools Newtown
High Schools Council Rock High School North
School District Council Rock
Others
HOA Fee Include Common Area Maintenance
Senior Community No
Tax ID 47-015-104
Ownership Fee Simple
Security Features Security System
Read Less Info
Want to know what your home might be worth? Contact us for a FREE valuation!

Our team is ready to help you sell your home for the highest possible price ASAP

Bought with Amy Patterson • RE/MAX Properties - Newtown

Making real estate simple, fun and easy for you!






