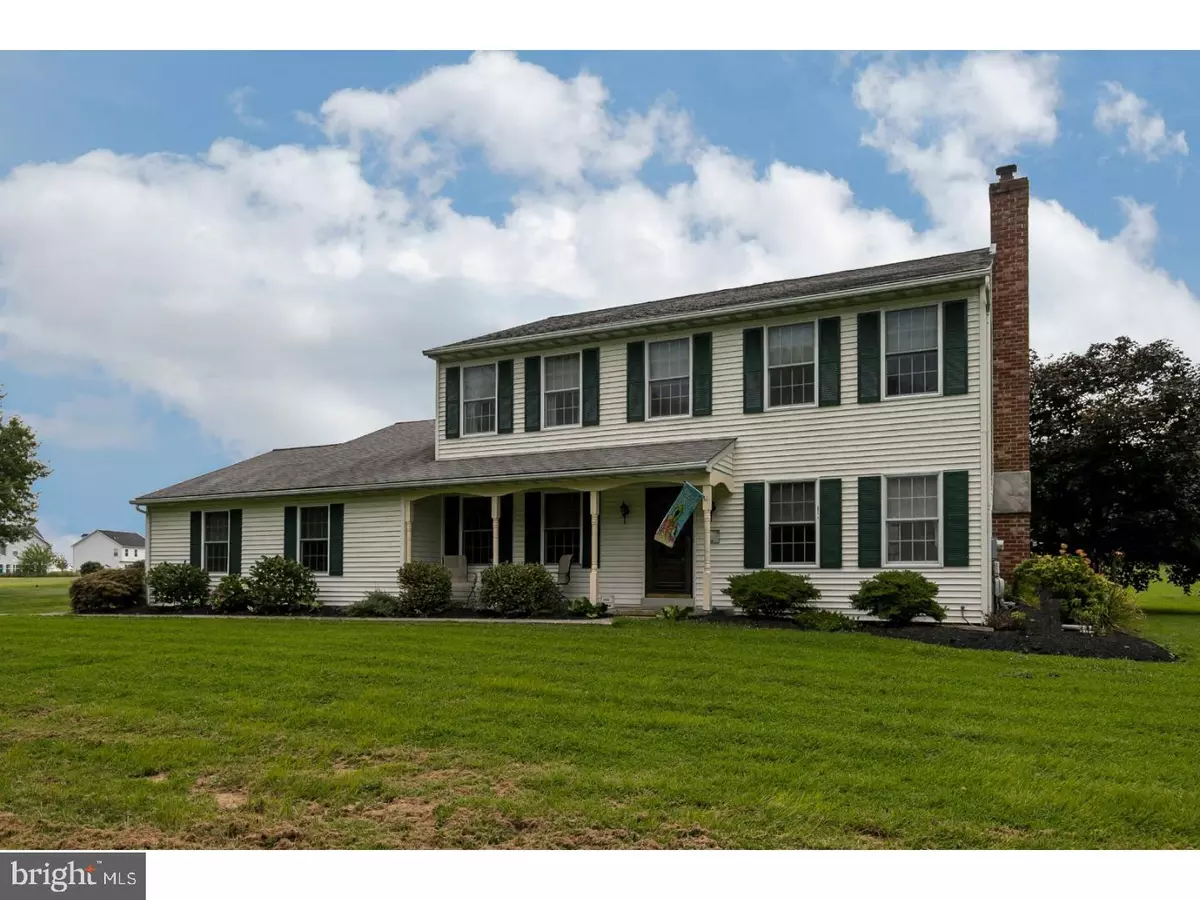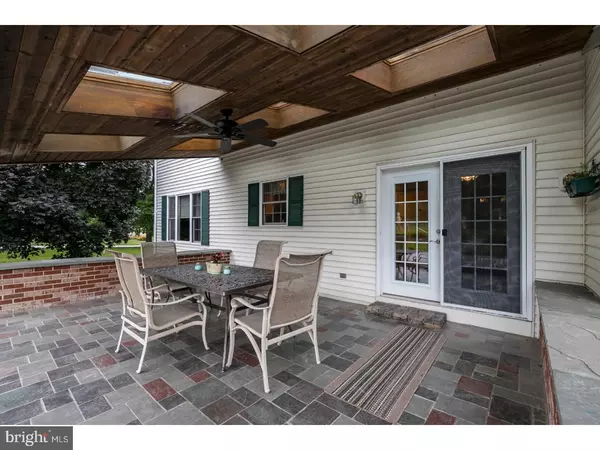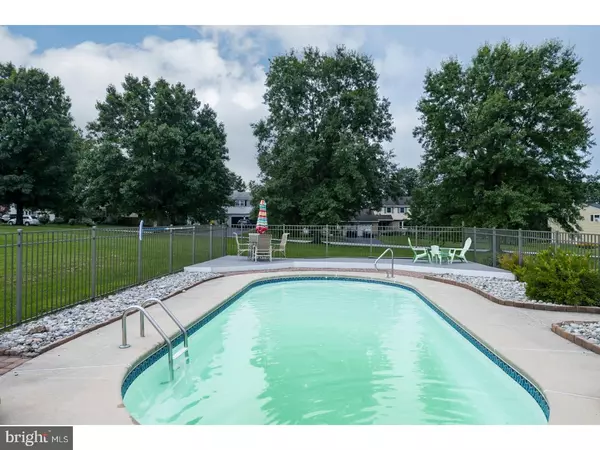$420,000
$425,000
1.2%For more information regarding the value of a property, please contact us for a free consultation.
3 Beds
3 Baths
3,686 SqFt
SOLD DATE : 11/30/2018
Key Details
Sold Price $420,000
Property Type Single Family Home
Sub Type Detached
Listing Status Sold
Purchase Type For Sale
Square Footage 3,686 sqft
Price per Sqft $113
Subdivision Country Meadows
MLS Listing ID 1002165160
Sold Date 11/30/18
Style Colonial
Bedrooms 3
Full Baths 2
Half Baths 1
HOA Y/N N
Abv Grd Liv Area 2,531
Originating Board TREND
Year Built 1992
Annual Tax Amount $7,849
Tax Year 2018
Lot Size 1.458 Acres
Acres 1.46
Lot Dimensions IRREGULAR
Property Description
Set on a tranquil cul-de-sac in beautiful Lower Salford Township with its many parks and wonderful walking/bike trails, this home features Bruce Hardwood flooring on the entire first and second floors and newer Danken kitchen that will really get your attention.The gas fireplace insert installed in 2018 is still under warranty. The office/study on the first floor could be used as a 4th bedroom. The large master bedroom suite has a master bath with a radiant heated floor to keep your feet warm when you exit the large Jacuzzi. This home is a very solidly built home with many upgrades and enhancements. The newer heating and cooling system makes for very comfortable living no matter what the temperature is outside. The finished basement (1155 sq ft of total 3686 sq ft) has 2 separate game/exercise rooms, one with wet bar with full refrigerator/freezer. This home is built for all ages with multiple areas for living, work and play. The 4+ car garages allows for a multitude of hobbies including plenty of room the car enthusiast. Now for your outdoor entertaining, the large covered rear deck area which leads to the in-ground pool will give you many hours of relaxing and entertaining. This ideal location is convenient to the YMCA, the Harleysville Community Center, Schools, major roads and shopping. Shop around and compare before you decide. You will not be disappointed with this choice.
Location
State PA
County Montgomery
Area Lower Salford Twp (10650)
Zoning R1
Rooms
Other Rooms Living Room, Dining Room, Primary Bedroom, Bedroom 2, Kitchen, Family Room, Bedroom 1, Other, Attic
Basement Full, Outside Entrance, Fully Finished
Interior
Interior Features Primary Bath(s), Kitchen - Island, Ceiling Fan(s), Attic/House Fan, WhirlPool/HotTub, Water Treat System, Wet/Dry Bar, Stall Shower, Kitchen - Eat-In
Hot Water Natural Gas
Heating Gas, Forced Air, Energy Star Heating System, Programmable Thermostat
Cooling Central A/C, Energy Star Cooling System
Flooring Wood, Fully Carpeted, Vinyl, Tile/Brick
Fireplaces Number 1
Fireplaces Type Brick, Gas/Propane
Equipment Oven - Self Cleaning, Dishwasher, Refrigerator, Disposal, Energy Efficient Appliances, Built-In Microwave
Fireplace Y
Appliance Oven - Self Cleaning, Dishwasher, Refrigerator, Disposal, Energy Efficient Appliances, Built-In Microwave
Heat Source Natural Gas
Laundry Basement
Exterior
Exterior Feature Deck(s)
Parking Features Inside Access, Garage Door Opener, Oversized
Garage Spaces 7.0
Fence Other
Pool In Ground
Utilities Available Cable TV
Water Access N
Roof Type Shingle
Accessibility None
Porch Deck(s)
Total Parking Spaces 7
Garage Y
Building
Lot Description Corner, Cul-de-sac, Irregular, Sloping, Front Yard, Rear Yard, SideYard(s)
Story 2
Foundation Brick/Mortar
Sewer Public Sewer
Water Public
Architectural Style Colonial
Level or Stories 2
Additional Building Above Grade, Below Grade
New Construction N
Schools
Elementary Schools Oak Ridge
School District Souderton Area
Others
Senior Community No
Tax ID 50-00-04394-794
Ownership Fee Simple
Read Less Info
Want to know what your home might be worth? Contact us for a FREE valuation!

Our team is ready to help you sell your home for the highest possible price ASAP

Bought with Gary E Schillo • RE/MAX Legacy
Making real estate simple, fun and easy for you!






