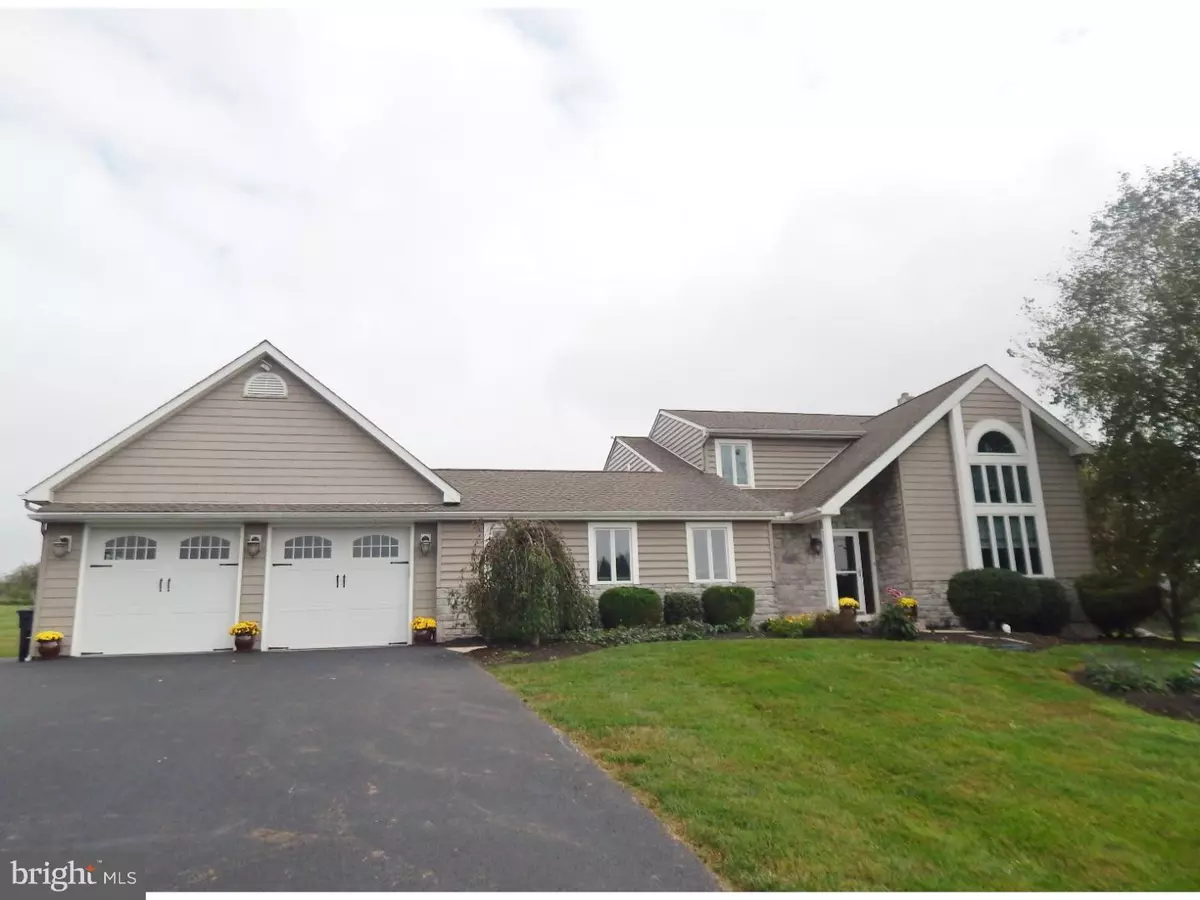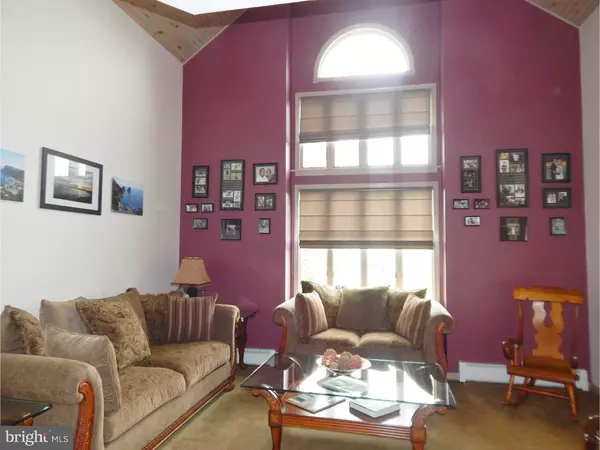$390,000
$394,900
1.2%For more information regarding the value of a property, please contact us for a free consultation.
4 Beds
4 Baths
2,914 SqFt
SOLD DATE : 12/03/2018
Key Details
Sold Price $390,000
Property Type Single Family Home
Sub Type Detached
Listing Status Sold
Purchase Type For Sale
Square Footage 2,914 sqft
Price per Sqft $133
Subdivision None Available
MLS Listing ID 1009911836
Sold Date 12/03/18
Style Contemporary
Bedrooms 4
Full Baths 3
Half Baths 1
HOA Y/N N
Abv Grd Liv Area 2,329
Originating Board TREND
Year Built 1993
Annual Tax Amount $5,550
Tax Year 2018
Lot Size 1.180 Acres
Acres 1.18
Lot Dimensions 150 X 343
Property Description
This is not your ordinary 2 story home, is the way to describe this unique contemporary designed home situated on a cul-de-sac street in Boyertown Schools. A recently added addition has given this home new life and almost 3000 S.F. of living area. The front foyer leads you into a bright & cheery living room area, with lots of glass. The formal dining room is adjacent to the refurbished kitchen area. The granite countertops, tile back splash, newer flooring, recessed lighting, breakfast bar, and stainless steel appliances are a few of the recent updates. A spacious family room with sliders, powder room and a mudroom area lead you to a first floor master bedroom, that includes a large walk-in closet with cabinetry and a fantastic master bathroom with double sinks and a large tiled shower with glass doors. A first floor office that also exits to the rear yard provides a great view of the exterior. The lower level is mostly finished with a large recreation room, craft room, and a laundry area. The upper level includes a second master bedroom with bath, 2 additional bedrooms and an additional full bath. The recently added 24 X 40 attached garage, includes room for 4 vehicles, workshop and has storage above. But, that is not all, the rear of the property has a large Trex deck and a fenced in area that includes a beautiful in-ground pool with all the bells & whistles, a pool house with changing rooms and storage for the pool toys, as well as a covered porch area to entertain all year long. Situated on almost 1.25 acres in the rural setting but with a convenient access to Routes 100, 73, and 663. This could be your dream home!
Location
State PA
County Montgomery
Area Douglass Twp (10632)
Zoning R1
Rooms
Other Rooms Living Room, Dining Room, Primary Bedroom, Bedroom 2, Bedroom 3, Kitchen, Family Room, Bedroom 1, Laundry, Other, Attic
Basement Full, Outside Entrance
Interior
Interior Features Primary Bath(s), Ceiling Fan(s), Water Treat System, Stall Shower, Breakfast Area
Hot Water Oil, S/W Changeover
Heating Oil, Hot Water, Baseboard, Zoned
Cooling Central A/C
Flooring Fully Carpeted, Vinyl, Tile/Brick
Equipment Oven - Self Cleaning, Dishwasher, Built-In Microwave
Fireplace N
Window Features Energy Efficient
Appliance Oven - Self Cleaning, Dishwasher, Built-In Microwave
Heat Source Oil
Laundry Basement
Exterior
Exterior Feature Deck(s), Patio(s)
Garage Inside Access, Garage Door Opener, Oversized
Garage Spaces 7.0
Pool In Ground
Utilities Available Cable TV
Waterfront N
Water Access N
Roof Type Shingle
Accessibility None
Porch Deck(s), Patio(s)
Parking Type Driveway, Attached Garage, Other
Attached Garage 4
Total Parking Spaces 7
Garage Y
Building
Lot Description Level, Open, Front Yard, Rear Yard, SideYard(s)
Story 2
Foundation Brick/Mortar
Sewer On Site Septic
Water Well
Architectural Style Contemporary
Level or Stories 2
Additional Building Above Grade, Below Grade
Structure Type Cathedral Ceilings
New Construction N
Schools
High Schools Boyertown Area Jhs-East
School District Boyertown Area
Others
Senior Community No
Tax ID 32-00-06022-066
Ownership Fee Simple
Acceptable Financing Conventional
Listing Terms Conventional
Financing Conventional
Read Less Info
Want to know what your home might be worth? Contact us for a FREE valuation!

Our team is ready to help you sell your home for the highest possible price ASAP

Bought with Non Subscribing Member • Non Member Office

Making real estate simple, fun and easy for you!






