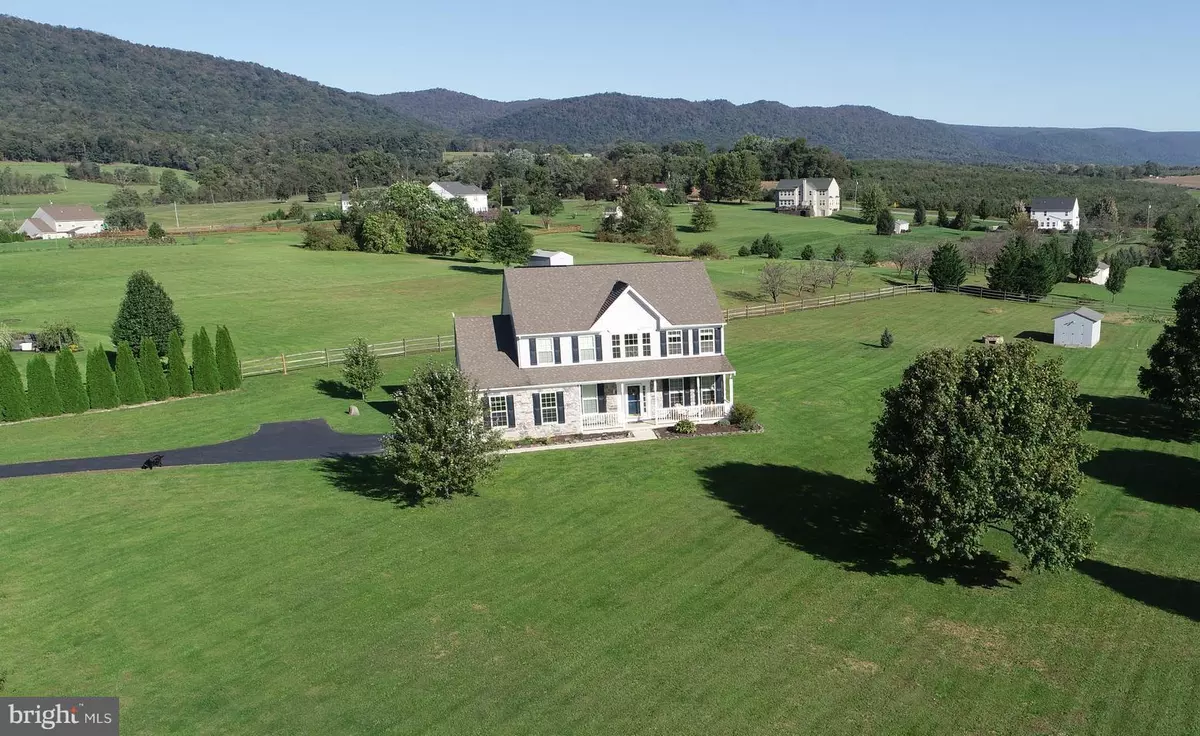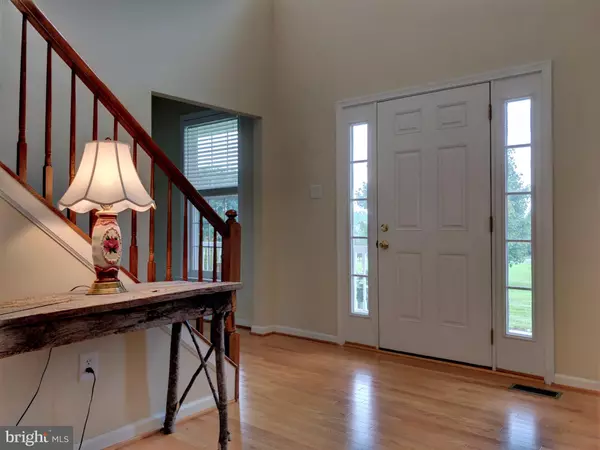$329,900
$329,900
For more information regarding the value of a property, please contact us for a free consultation.
4 Beds
4 Baths
3,630 SqFt
SOLD DATE : 12/03/2018
Key Details
Sold Price $329,900
Property Type Single Family Home
Sub Type Detached
Listing Status Sold
Purchase Type For Sale
Square Footage 3,630 sqft
Price per Sqft $90
Subdivision Appleway Farms
MLS Listing ID 1009928252
Sold Date 12/03/18
Style Colonial
Bedrooms 4
Full Baths 3
Half Baths 1
HOA Y/N N
Abv Grd Liv Area 2,380
Originating Board BRIGHT
Year Built 2004
Annual Tax Amount $5,281
Tax Year 2018
Lot Size 3.440 Acres
Acres 3.44
Property Description
This well maintained 2 story homes offers 3 levels of finished living space. Over 3600 sq. ft. 4 bedrooms with a possible 5th in the lower level. 3 full baths 1 half. Main level has new wood floors, large kitchen, movable island, breakfast bar and breakfast room that exits to deck with pergola and retractable sunshades. Convenient laundry room leads to 2 car garage. Spacious open floor plan. Separate dining and adjacent living room. Updated 1/2 bath off of entry way. 2 story open foyer with staircase leads to 2nd floor. Large master bedroom has cathedral ceiling with custom build-ins in walk-in closet, master bath with soaking tub, separate shower and dual vanities. 3 other bedrooms and a large hall bath with dual vanities. Lower level/in-law suite. Full kitchen, 5th bedroom/bonus room and spacious rec room. Full bath. Wide walk out stair to back yard. Plenty of closets for storage.
Location
State PA
County Franklin
Area St. Thomas Twp (14520)
Zoning R-1
Direction East
Rooms
Other Rooms Living Room, Dining Room, Primary Bedroom, Bedroom 2, Bedroom 3, Bedroom 4, Kitchen, Game Room, Family Room, Foyer, Breakfast Room, Laundry, Bonus Room
Basement Walkout Stairs, Poured Concrete, Fully Finished
Interior
Interior Features 2nd Kitchen, Breakfast Area, Carpet, Ceiling Fan(s), Family Room Off Kitchen, Floor Plan - Open, Kitchen - Island, Pantry, Recessed Lighting, Upgraded Countertops, Walk-in Closet(s), Water Treat System, WhirlPool/HotTub, Window Treatments, Wood Floors, Other, Primary Bath(s), Formal/Separate Dining Room
Hot Water Electric
Heating Heat Pump(s)
Cooling Heat Pump(s)
Flooring Carpet, Ceramic Tile, Hardwood, Vinyl
Equipment Built-In Microwave, Dryer - Electric, Icemaker, Humidifier, Microwave, Oven/Range - Electric, Refrigerator, Washer, Water Heater
Furnishings No
Fireplace N
Window Features Double Pane,Vinyl Clad,Screens
Appliance Built-In Microwave, Dryer - Electric, Icemaker, Humidifier, Microwave, Oven/Range - Electric, Refrigerator, Washer, Water Heater
Heat Source Electric
Laundry Main Floor
Exterior
Exterior Feature Deck(s), Porch(es)
Parking Features Garage - Side Entry, Garage Door Opener
Garage Spaces 2.0
Fence Split Rail
Water Access N
View Mountain
Roof Type Architectural Shingle
Street Surface Black Top
Accessibility None
Porch Deck(s), Porch(es)
Road Frontage Boro/Township
Attached Garage 2
Total Parking Spaces 2
Garage Y
Building
Lot Description Landscaping
Story 3+
Foundation Active Radon Mitigation
Sewer Mound System
Water Well
Architectural Style Colonial
Level or Stories 3+
Additional Building Above Grade, Below Grade
Structure Type 2 Story Ceilings,9'+ Ceilings,Cathedral Ceilings,Dry Wall
New Construction N
Schools
Elementary Schools St. Thomas
Middle Schools James Buchanan
High Schools James Buchanan
School District Tuscarora
Others
Senior Community No
Tax ID 20-M13-207B
Ownership Fee Simple
SqFt Source Assessor
Horse Property Y
Special Listing Condition Standard
Read Less Info
Want to know what your home might be worth? Contact us for a FREE valuation!

Our team is ready to help you sell your home for the highest possible price ASAP

Bought with Alfred C Ziehl • Berkshire Hathaway HomeServices Homesale Realty
Making real estate simple, fun and easy for you!






