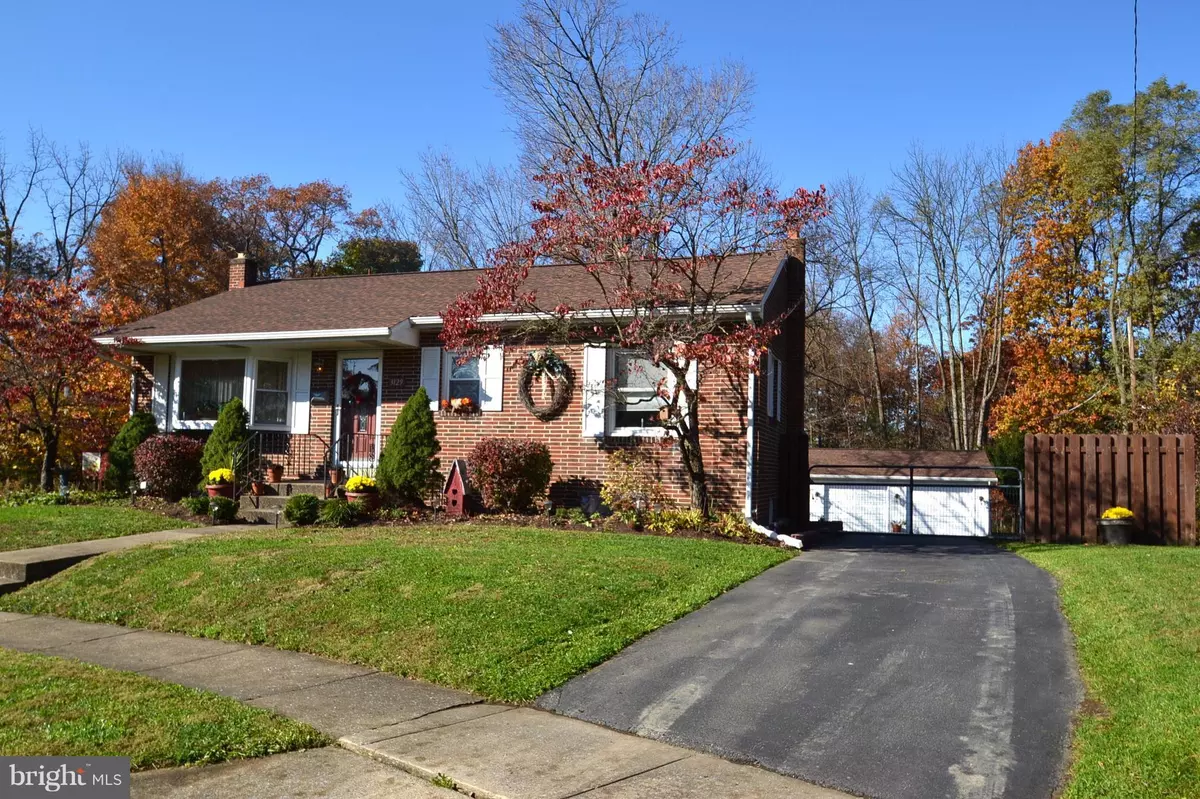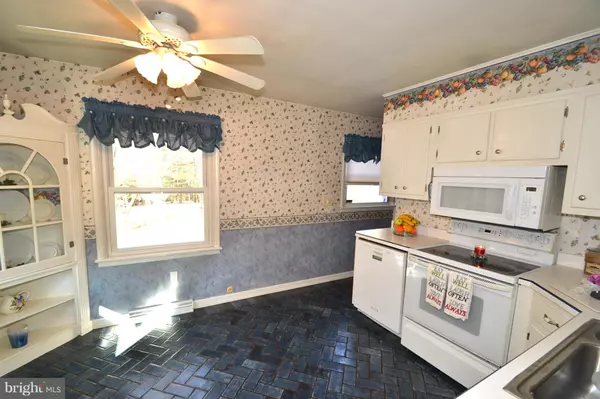$186,000
$185,000
0.5%For more information regarding the value of a property, please contact us for a free consultation.
3 Beds
2 Baths
2,080 SqFt
SOLD DATE : 12/05/2018
Key Details
Sold Price $186,000
Property Type Single Family Home
Sub Type Detached
Listing Status Sold
Purchase Type For Sale
Square Footage 2,080 sqft
Price per Sqft $89
Subdivision Wedgewood Hills
MLS Listing ID PADA101712
Sold Date 12/05/18
Style Ranch/Rambler
Bedrooms 3
Full Baths 2
HOA Y/N N
Abv Grd Liv Area 1,040
Originating Board BRIGHT
Year Built 1959
Annual Tax Amount $2,654
Tax Year 2018
Lot Size 2.000 Acres
Acres 2.32
Property Description
One of a kind home on 2.32 spectacular acres, bordering state game lands with creek! Tucked away in popular Susquehanna Township, Wedgewood Hill Community. This wonderful home with 2,080 total square feet of living space has everything you expect and more. When you enter into this home you're instantly impressed by the way it has been impeccably maintained. Originally built in 1959, this charming home Filled with warmth & character offers many fine details including a bright eat-in kitchen overlooking picturesque rear yard. Inviting living room with large bow picture window for lots of natural lighting. Main floor also features a master bedroom with large closet, 2 additional bedrooms (3rd bedroom currently being used as dining area) and main hallway bathroom. Walk-out lower level features a 22' x 11' family, den, bonus room/possible 4th bedroom, full bath and a large laundry/craft room with door leading to your own private retreat. Light & bright with a fabulous indoor/outdoor flow ideal for entertaining you will love having your own private get a way with covered rear patio, oversized two car garage, fenced-in rear yard and breathtaking wooded area with hiking/biking trails and creek. Truly a delightful place to call home, please call today for your private showing. Many More Surprises Await!
Location
State PA
County Dauphin
Area Susquehanna Twp (14062)
Zoning RESIDENTIAL
Rooms
Other Rooms Living Room, Primary Bedroom, Bedroom 2, Bedroom 3, Kitchen, Family Room, Den, Laundry, Bonus Room, Full Bath
Basement Full, Daylight, Full
Main Level Bedrooms 3
Interior
Interior Features Attic, Built-Ins, Carpet, Dining Area, Floor Plan - Traditional, Kitchen - Eat-In
Hot Water Natural Gas
Heating Forced Air, Gas
Cooling Central A/C
Flooring Carpet, Ceramic Tile, Vinyl
Equipment Built-In Microwave, Built-In Range, Dishwasher, Microwave, Refrigerator, Water Heater
Fireplace N
Appliance Built-In Microwave, Built-In Range, Dishwasher, Microwave, Refrigerator, Water Heater
Heat Source Natural Gas
Laundry Lower Floor
Exterior
Garage Garage Door Opener, Garage - Front Entry
Garage Spaces 2.0
Waterfront N
Water Access N
Roof Type Shingle
Accessibility None
Parking Type Detached Garage
Total Parking Spaces 2
Garage Y
Building
Lot Description Backs to Trees, Cul-de-sac, Front Yard, Rear Yard
Story 2
Sewer Public Sewer
Water Public
Architectural Style Ranch/Rambler
Level or Stories 2
Additional Building Above Grade, Below Grade
Structure Type Paneled Walls,Plaster Walls,Wood Walls,Dry Wall
New Construction N
Schools
High Schools Susquehanna Township
School District Susquehanna Township
Others
Senior Community No
Tax ID 62-031-129-000-0000
Ownership Fee Simple
SqFt Source Assessor
Acceptable Financing Cash, Conventional, FHA, VA
Horse Property N
Listing Terms Cash, Conventional, FHA, VA
Financing Cash,Conventional,FHA,VA
Special Listing Condition Standard
Read Less Info
Want to know what your home might be worth? Contact us for a FREE valuation!

Our team is ready to help you sell your home for the highest possible price ASAP

Bought with Diane Dries • BHHS Homesale Realty - Schuylkill Haven

Making real estate simple, fun and easy for you!






