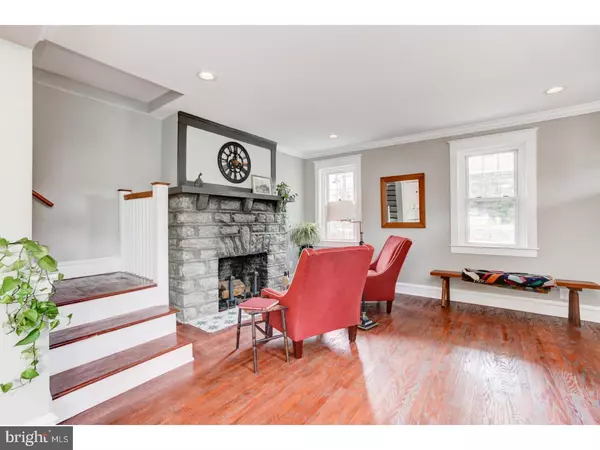$575,000
$599,900
4.2%For more information regarding the value of a property, please contact us for a free consultation.
4 Beds
3 Baths
2,334 SqFt
SOLD DATE : 12/05/2018
Key Details
Sold Price $575,000
Property Type Single Family Home
Sub Type Twin/Semi-Detached
Listing Status Sold
Purchase Type For Sale
Square Footage 2,334 sqft
Price per Sqft $246
Subdivision Narberth
MLS Listing ID 1002218916
Sold Date 12/05/18
Style Colonial
Bedrooms 4
Full Baths 2
Half Baths 1
HOA Y/N N
Abv Grd Liv Area 2,334
Originating Board TREND
Year Built 1920
Annual Tax Amount $6,785
Tax Year 2018
Lot Size 3,237 Sqft
Acres 0.07
Lot Dimensions 26
Property Description
A Narberth Classic! Everything you expect from a NARBERTH HOME ? walk to town, train, shops, restaurants, parks ? COMPLETELY UPDATED. This SUN DRENCHED corner lot is south facing and takes advantage of all-day sun. From the walkout basement to the 3rd floor finished bedroom, stunning features abound. Use the wrap-around covered porch to greet friends and family as you enter the home into the open-concept main floor with new hardwood flooring. At one end of the home is the living room with wood burning fireplace, adorned by a freshly tiled hearth and a classically updated mantel. A large dining room with open access to the kitchen -- perfect for entertaining -- leads to the centerpiece of the home: the eat-in kitchen with all new stainless steel appliances, tile back-splash, checker-patterned tile floor, granite countertops and stainless apron sink surrounded by wood cabinetry. The oversized mudroom includes the first floor powder room and laundry PLUS provides back door access to the back patio and fenced-in backyard. Upstairs is the private master suite featuring a BRAND NEW MASTER BATH with custom glass shower and a master bedroom surrounded by windows overlooking Narberth's tree-tops. An updated hall bathroom and 3 additional bedrooms complete this space. A sliding barn door leads to the large unfinished basement (perfect for storage or could be finished for playroom or man cave) w/inside access to the ATTACHED GARAGE + Walkout access to the back patio. Carefree Living in Narberth at its best - DON'T WAIT!!
Location
State PA
County Montgomery
Area Narberth Boro (10612)
Zoning R2
Direction South
Rooms
Other Rooms Living Room, Dining Room, Primary Bedroom, Bedroom 2, Bedroom 3, Kitchen, Bedroom 1, Laundry, Attic
Basement Full, Unfinished, Outside Entrance
Interior
Interior Features Primary Bath(s), Kitchen - Eat-In
Hot Water Natural Gas
Heating Gas, Electric, Forced Air
Cooling Central A/C
Flooring Wood, Fully Carpeted, Tile/Brick
Fireplaces Number 1
Fireplaces Type Stone
Equipment Built-In Range, Oven - Self Cleaning, Dishwasher, Refrigerator, Disposal, Energy Efficient Appliances, Built-In Microwave
Fireplace Y
Appliance Built-In Range, Oven - Self Cleaning, Dishwasher, Refrigerator, Disposal, Energy Efficient Appliances, Built-In Microwave
Heat Source Natural Gas, Electric
Laundry Main Floor
Exterior
Exterior Feature Patio(s), Porch(es)
Parking Features Inside Access, Garage Door Opener
Garage Spaces 1.0
Water Access N
Roof Type Shingle
Accessibility None
Porch Patio(s), Porch(es)
Attached Garage 1
Total Parking Spaces 1
Garage Y
Building
Lot Description Corner, Front Yard, Rear Yard
Story 3+
Sewer Public Sewer
Water Public
Architectural Style Colonial
Level or Stories 3+
Additional Building Above Grade
New Construction N
Schools
School District Lower Merion
Others
Senior Community No
Tax ID 12-00-01237-002
Ownership Fee Simple
Acceptable Financing Conventional
Listing Terms Conventional
Financing Conventional
Read Less Info
Want to know what your home might be worth? Contact us for a FREE valuation!

Our team is ready to help you sell your home for the highest possible price ASAP

Bought with Michelle Ashley • KW Philly

Making real estate simple, fun and easy for you!






