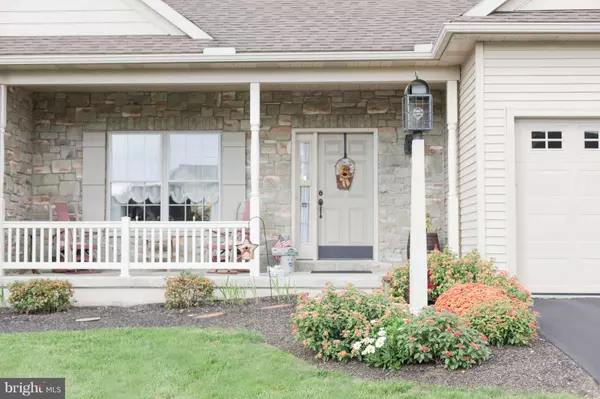$300,000
$310,000
3.2%For more information regarding the value of a property, please contact us for a free consultation.
3 Beds
2 Baths
1,778 SqFt
SOLD DATE : 12/06/2018
Key Details
Sold Price $300,000
Property Type Single Family Home
Sub Type Detached
Listing Status Sold
Purchase Type For Sale
Square Footage 1,778 sqft
Price per Sqft $168
Subdivision The Hamlet
MLS Listing ID 1009962054
Sold Date 12/06/18
Style Ranch/Rambler
Bedrooms 3
Full Baths 2
HOA Y/N N
Abv Grd Liv Area 1,778
Originating Board BRIGHT
Year Built 2007
Annual Tax Amount $5,149
Tax Year 2018
Lot Size 0.350 Acres
Acres 0.35
Property Description
You don't want to miss this move-in ready home that offers one-floor living while featuring a huge ready-to-finish basement with walk-out doors to patio! Built in 2007, this home has been meticulously maintained. The open floor plan with kitchen island overlooking dining and living room is perfect for entertaining. The large living room is flooded with light while offering space for plenty of seating. French doors lead out from the dining room to a large deck overlooking your private, spacious backyard with no neighbors behind you! Enjoy your master bedroom suite with ensuite bathroom and two walk-in closets. This home is conveniently laid out with main floor laundry, two more bedrooms, a 2nd bathroom, and a two-car garage. This stunningly clean home will not last long! Schedule your showing today before it sells!
Location
State PA
County Lancaster
Area East Lampeter Twp (10531)
Zoning RESIDENTIAL
Rooms
Other Rooms Primary Bedroom, Primary Bathroom
Basement Full, Walkout Level, Sump Pump, Daylight, Full, Outside Entrance, Poured Concrete, Windows
Main Level Bedrooms 3
Interior
Interior Features Entry Level Bedroom, Floor Plan - Open, Kitchen - Island, Primary Bath(s), Walk-in Closet(s)
Hot Water Electric
Heating Heat Pump(s), Forced Air
Cooling Central A/C
Fireplaces Number 1
Equipment Dishwasher, Dryer, Oven/Range - Electric, Refrigerator, Washer
Fireplace Y
Window Features Double Pane
Appliance Dishwasher, Dryer, Oven/Range - Electric, Refrigerator, Washer
Heat Source Electric
Laundry Main Floor
Exterior
Exterior Feature Deck(s), Patio(s)
Parking Features Garage - Front Entry, Garage Door Opener, Inside Access
Garage Spaces 4.0
Water Access N
View Trees/Woods
Accessibility Level Entry - Main
Porch Deck(s), Patio(s)
Attached Garage 2
Total Parking Spaces 4
Garage Y
Building
Lot Description Backs to Trees, Cleared, Level
Story 1
Sewer Public Sewer
Water Well
Architectural Style Ranch/Rambler
Level or Stories 1
Additional Building Above Grade, Below Grade
New Construction N
Schools
High Schools Conestoga Valley
School District Conestoga Valley
Others
Senior Community No
Tax ID 310-13156-0-0000
Ownership Fee Simple
SqFt Source Assessor
Acceptable Financing Cash, Conventional, FHA, VA
Listing Terms Cash, Conventional, FHA, VA
Financing Cash,Conventional,FHA,VA
Special Listing Condition Standard
Read Less Info
Want to know what your home might be worth? Contact us for a FREE valuation!

Our team is ready to help you sell your home for the highest possible price ASAP

Bought with Dave Miller • Shepherd Real Estate, LLC

Making real estate simple, fun and easy for you!






