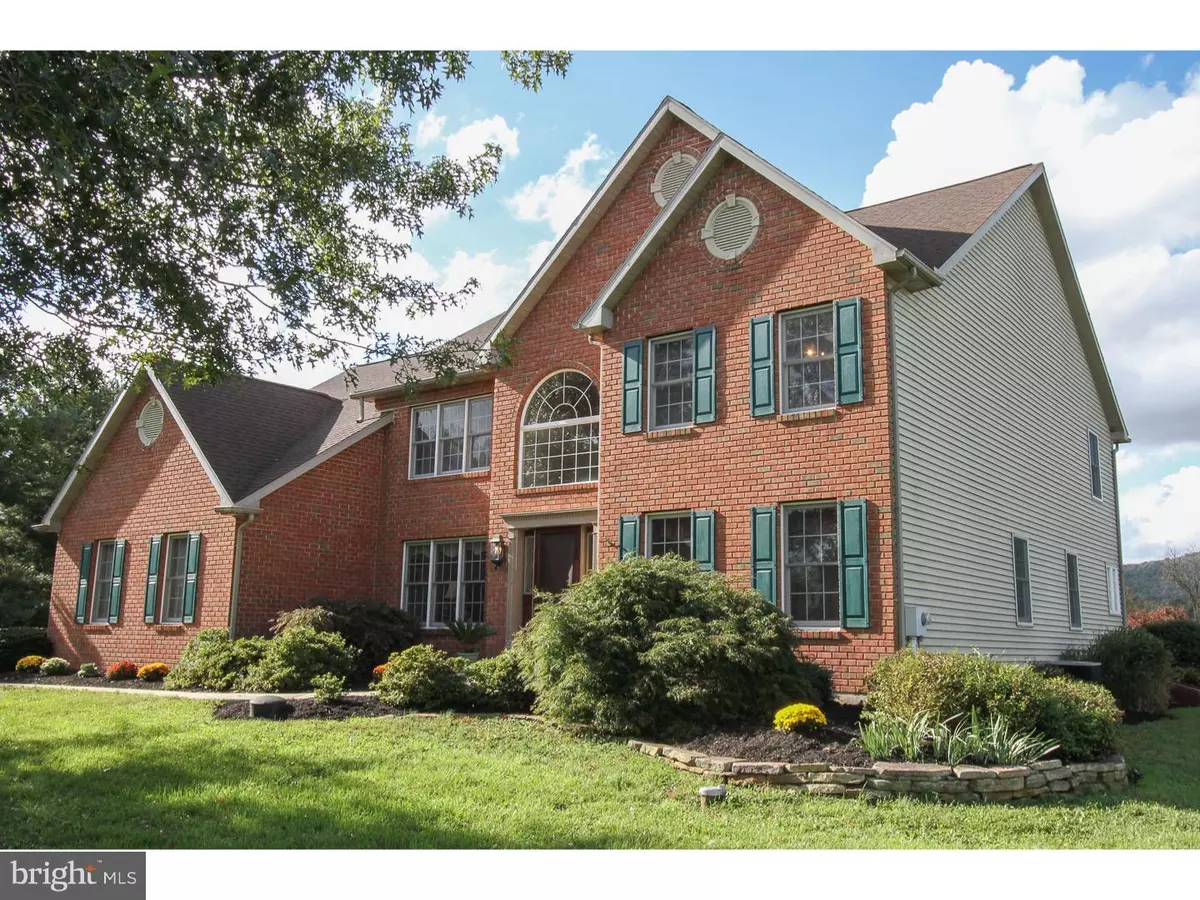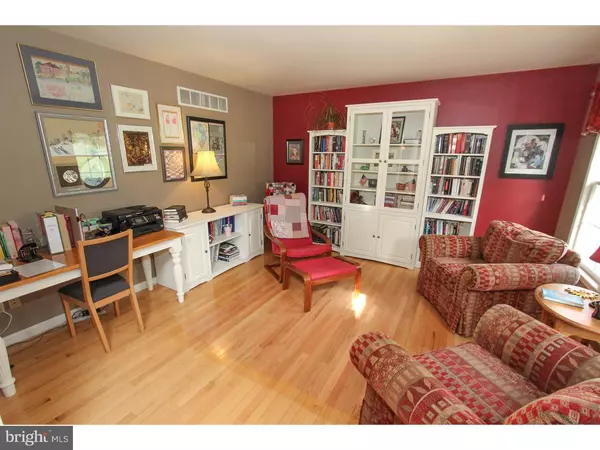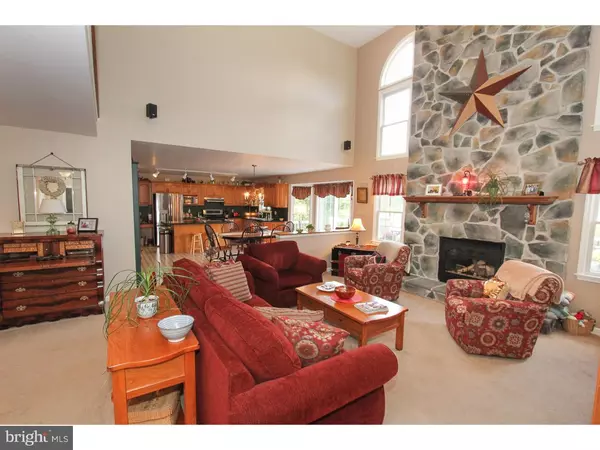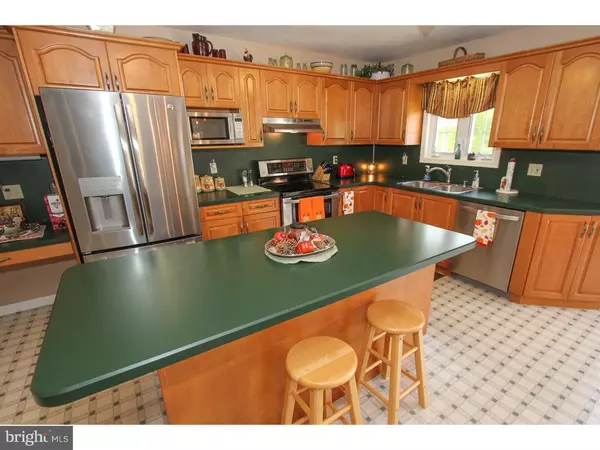$400,000
$399,900
For more information regarding the value of a property, please contact us for a free consultation.
5 Beds
4 Baths
3,336 SqFt
SOLD DATE : 12/07/2018
Key Details
Sold Price $400,000
Property Type Single Family Home
Sub Type Detached
Listing Status Sold
Purchase Type For Sale
Square Footage 3,336 sqft
Price per Sqft $119
Subdivision None Available
MLS Listing ID 1009921040
Sold Date 12/07/18
Style Colonial
Bedrooms 5
Full Baths 2
Half Baths 2
HOA Y/N N
Abv Grd Liv Area 3,336
Originating Board TREND
Year Built 1999
Annual Tax Amount $6,899
Tax Year 2018
Lot Size 2.000 Acres
Acres 2.0
Lot Dimensions 2.00
Property Description
Quality custom built 2 story colonial on scenic 2 acre county lot! Enter through the 2 story foyer into this spacious and open floor plan. The main floor contains a formal living room and large dining room, both with hardwood flooring, a large spacious country kitchen with solid raised panel cabinetry including a custom built pantry, dining area and large island. A focal point is the 2 story great room featuring a stone surround gas fireplace. An added feature is the first floor owners suite, a retreat with a spacious bedroom and luxury bath, including your very own heart shaped Jacuzzi type tub! Lastly, the first floor also contains a laundry and bath. The expanded second floor features four additional bedrooms with the fourth room being a bonus room that can serve as an additional entertaining area. The second floor features cork flooring, a spacious opening overlooking the great room, ceramic tile bath and much more. Entering through the dining area you enter you'll find a private oasis featuring a Fronheiser in ground pool with new liner and pump in 2016, a 16X32 Trek deck and nicely landscaped for your private enjoyment. There is a full basement with an outside exit and 2 car attached garage. Gas (propane) hot air heat and water heater. This is truly a great place to call home!
Location
State PA
County Berks
Area Douglas Twp (10241)
Zoning RES
Rooms
Other Rooms Living Room, Dining Room, Primary Bedroom, Bedroom 2, Bedroom 3, Kitchen, Family Room, Bedroom 1, Laundry, Other, Attic
Basement Full, Outside Entrance
Interior
Interior Features Primary Bath(s), Kitchen - Island, Butlers Pantry, Ceiling Fan(s), WhirlPool/HotTub, Water Treat System, Breakfast Area
Hot Water Propane
Heating Propane, Forced Air
Cooling Central A/C
Flooring Wood, Fully Carpeted, Vinyl
Fireplaces Number 1
Fireplaces Type Stone, Gas/Propane
Equipment Built-In Range, Oven - Double, Oven - Self Cleaning, Dishwasher
Fireplace Y
Appliance Built-In Range, Oven - Double, Oven - Self Cleaning, Dishwasher
Heat Source Bottled Gas/Propane
Laundry Main Floor
Exterior
Exterior Feature Deck(s)
Parking Features Built In
Garage Spaces 5.0
Fence Other
Pool In Ground
Utilities Available Cable TV
Water Access N
Roof Type Pitched,Shingle
Accessibility None
Porch Deck(s)
Attached Garage 2
Total Parking Spaces 5
Garage Y
Building
Lot Description Level
Story 2
Foundation Concrete Perimeter
Sewer On Site Septic
Water Well
Architectural Style Colonial
Level or Stories 2
Additional Building Above Grade
Structure Type 9'+ Ceilings
New Construction N
Schools
School District Boyertown Area
Others
Senior Community No
Tax ID 41-5376-03-21-7029
Ownership Fee Simple
SqFt Source Assessor
Acceptable Financing Conventional, VA, FHA 203(b)
Listing Terms Conventional, VA, FHA 203(b)
Financing Conventional,VA,FHA 203(b)
Special Listing Condition Standard
Read Less Info
Want to know what your home might be worth? Contact us for a FREE valuation!

Our team is ready to help you sell your home for the highest possible price ASAP

Bought with Ellen M Vitola • BHHS Fox & Roach-Blue Bell
Making real estate simple, fun and easy for you!






