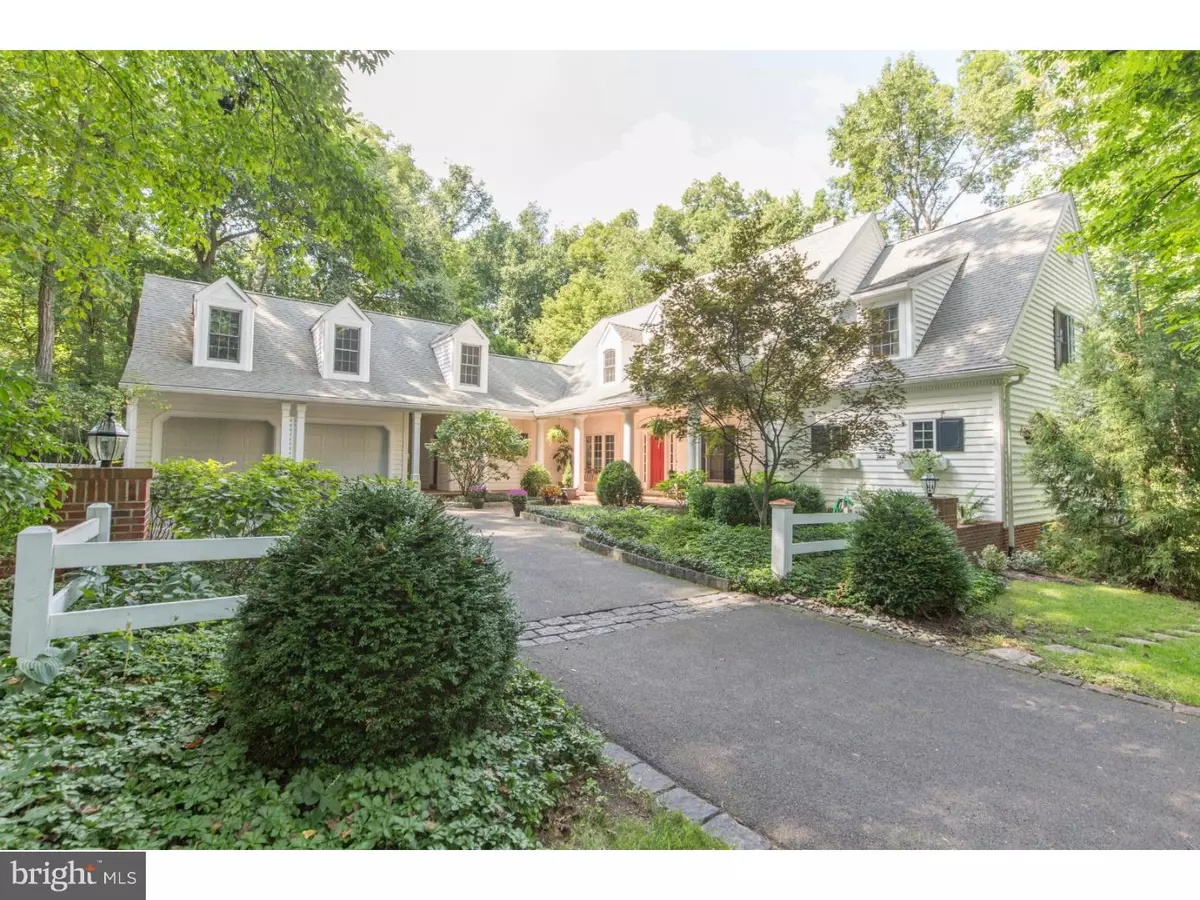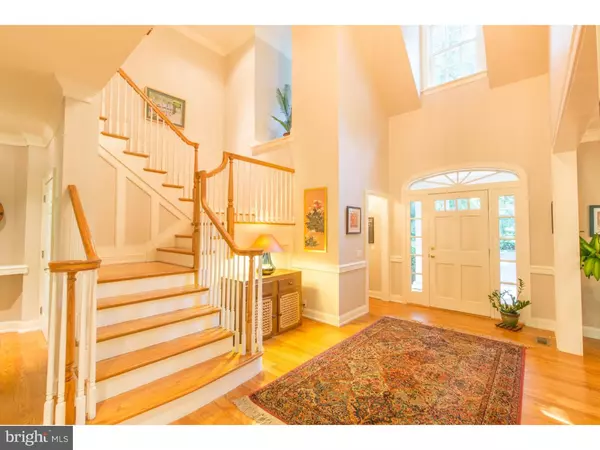$829,000
$829,000
For more information regarding the value of a property, please contact us for a free consultation.
4 Beds
5 Baths
4,200 SqFt
SOLD DATE : 12/07/2018
Key Details
Sold Price $829,000
Property Type Single Family Home
Sub Type Detached
Listing Status Sold
Purchase Type For Sale
Square Footage 4,200 sqft
Price per Sqft $197
Subdivision Edgehill Gardens
MLS Listing ID 1003800498
Sold Date 12/07/18
Style Cape Cod
Bedrooms 4
Full Baths 3
Half Baths 2
HOA Y/N N
Abv Grd Liv Area 4,200
Originating Board TREND
Year Built 1998
Annual Tax Amount $15,595
Tax Year 2018
Lot Size 2.762 Acres
Acres 2.76
Lot Dimensions 0X0
Property Description
A true gem you never knew existed, this spectacular home is totally hidden from view, surrounded by 2.76 mostly wooded acres, where you are embraced by a quiet, private, natural setting just minutes from major commuting access. This home and lot are a fabulous surprise, truly like none other in the area. Custom built, replicating plans from a winning Idea House of Atlanta, you'll know the minute you arrive that you've found the needle in the haystack. Built with total attention to capturing the incredible surroundings, the floor plan is open yet intimate with views out the full walls of windows and French doors the moment you step into the expansive foyer. For the full preview, click on the video at the top left for a 3D tour that will show this home in a better light than words can describe. The floor plan offers tremendous flexibility to suit many lifestyles. Entertaining is a breeze as the entire main level flows together with numerous access points to the outside deck or screened porch. The gourmet kitchen seems endless with a tremendous granite topped center island open to the breakfast room which flows to the screened porch. Windows bring the light and setting inside wherever you look. There is not only a first floor master suite with separate sitting room, spacious walk-in closet, and direct access to the huge rear deck but the 2nd level also features a large bedroom with private bath and walk-in closet. In addition, 2 very spacious bedrooms with shared bath (Jack & Jill suite), and a TV room or den create great options for family or guests. A private staircase leads to the large bonus room above the garage for further flex space. This home abounds with special touches including stunning neutral decor, 9' 1st floor ceilings, beautiful hardwood throughout much of the home, elegant moldings and built-ins, 3 zone GAS heat and 2 zone cooling, gas cooking, and a 14 Kw natural gas emergency generator to mention a few. Schedule your preview soon as this special home won't last.
Location
State PA
County Bucks
Area Lower Makefield Twp (10120)
Zoning R2
Rooms
Other Rooms Living Room, Dining Room, Primary Bedroom, Bedroom 2, Bedroom 3, Kitchen, Family Room, Bedroom 1, Laundry, Other, Attic
Basement Full, Unfinished
Main Level Bedrooms 1
Interior
Interior Features Primary Bath(s), Kitchen - Island, Butlers Pantry, Skylight(s), Ceiling Fan(s), WhirlPool/HotTub, Stall Shower, Kitchen - Eat-In
Hot Water Natural Gas
Heating Gas, Forced Air
Cooling Central A/C
Flooring Wood, Fully Carpeted, Tile/Brick
Fireplaces Number 1
Fireplaces Type Gas/Propane
Equipment Cooktop, Oven - Wall, Dishwasher, Refrigerator, Disposal, Built-In Microwave
Fireplace Y
Window Features Bay/Bow
Appliance Cooktop, Oven - Wall, Dishwasher, Refrigerator, Disposal, Built-In Microwave
Heat Source Natural Gas
Laundry Main Floor
Exterior
Exterior Feature Deck(s), Patio(s), Porch(es), Breezeway
Parking Features Garage Door Opener
Garage Spaces 5.0
Utilities Available Cable TV
Water Access Y
Accessibility None
Porch Deck(s), Patio(s), Porch(es), Breezeway
Attached Garage 2
Total Parking Spaces 5
Garage Y
Building
Lot Description Irregular, Flag, Trees/Wooded
Story 2
Foundation Brick/Mortar
Sewer Public Sewer
Water Public
Architectural Style Cape Cod
Level or Stories 2
Additional Building Above Grade
Structure Type Cathedral Ceilings,9'+ Ceilings
New Construction N
Schools
Elementary Schools Fallsington
High Schools Pennsbury
School District Pennsbury
Others
Senior Community No
Tax ID 20-054-059-001
Ownership Fee Simple
SqFt Source Estimated
Security Features Security System
Acceptable Financing Conventional, VA, FHA 203(b)
Listing Terms Conventional, VA, FHA 203(b)
Financing Conventional,VA,FHA 203(b)
Special Listing Condition Standard
Read Less Info
Want to know what your home might be worth? Contact us for a FREE valuation!

Our team is ready to help you sell your home for the highest possible price ASAP

Bought with Kevin Weingarten • Long & Foster Real Estate, Inc.
Making real estate simple, fun and easy for you!






