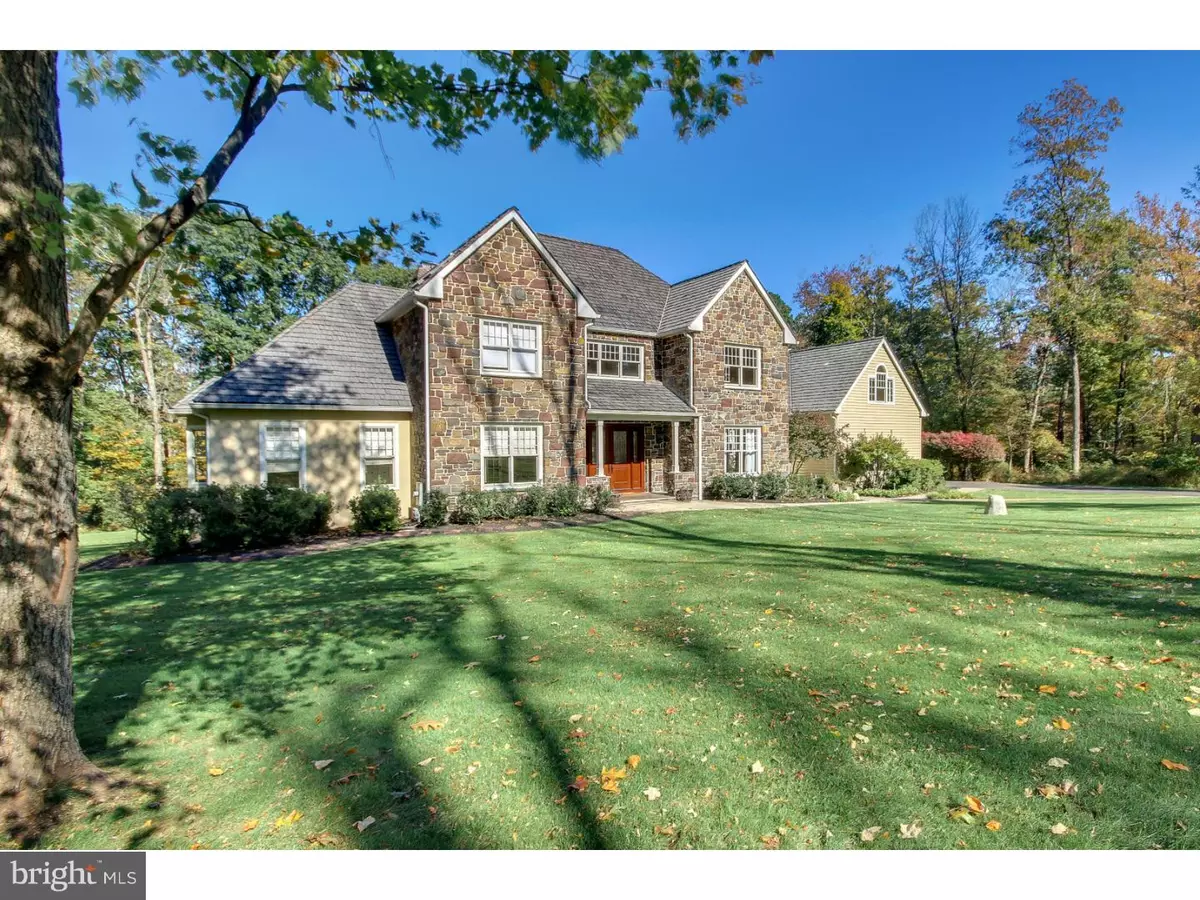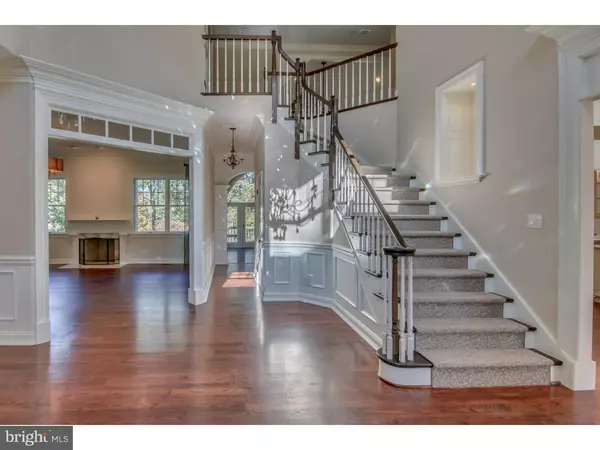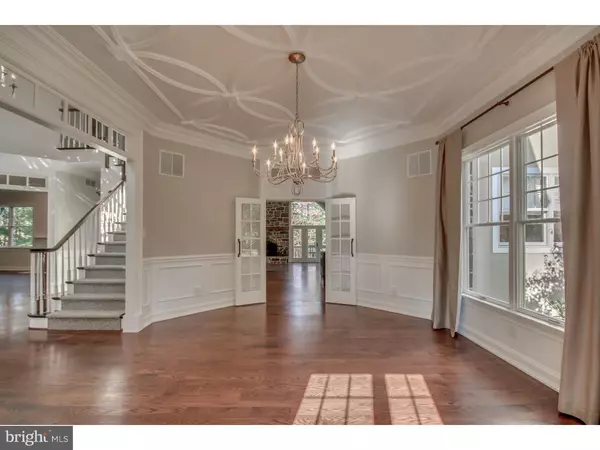$1,160,000
$1,265,000
8.3%For more information regarding the value of a property, please contact us for a free consultation.
6 Beds
7 Baths
5,765 SqFt
SOLD DATE : 12/07/2018
Key Details
Sold Price $1,160,000
Property Type Single Family Home
Sub Type Detached
Listing Status Sold
Purchase Type For Sale
Square Footage 5,765 sqft
Price per Sqft $201
Subdivision Colts Neck Farm
MLS Listing ID 1010003514
Sold Date 12/07/18
Style Colonial
Bedrooms 6
Full Baths 6
Half Baths 1
HOA Fees $104/ann
HOA Y/N Y
Abv Grd Liv Area 5,765
Originating Board TREND
Year Built 1991
Annual Tax Amount $18,534
Tax Year 2018
Lot Size 2.910 Acres
Acres 2.91
Lot Dimensions IRR
Property Description
Welcome to this lovely custom built home tucked away on a wooded lot in the heart of Upper Makefield. Enter the grand foyer and notice immediately all the custom mill work, elegant designer light fixtures and 10' ceilings. The large dining room has an amazing custom designed tray ceiling which has to be noted! To your left is a large formal living room with a wood burning fireplace. Walk through French doors to a beautiful study with a wall of built-ins and overlooking the peaceful back yard. Also, on the first floor is a guest room with full bath and marble tile ? secluded and welcoming for overnight guests. Moving on to the large gathering room with skylights, vaulted ceiling and amazing 9' wide floor to ceiling stone fireplace along with French doors on either side leading to the large deck. The gourmet kitchen overlooks the gathering room, eat-in in area, an oversized quartzite island, 2 dishwashers, Viking trash compactor, Wolfe microwave, adjacent refrigerator/freezer towers, 6 burner Thermador range/ grill with warming drawer and pot filler. Exquisite custom cabinetry, above and over cabinet lighting, custom crystal hardware and an abundance of roll out storage completes this fabulous kitchen! Moving to the second floor of the home we have 4 bedrooms all with en suite bathrooms. The main bedroom boasts a luxurious bathroom with custom cabinetry, dual quartz sinks, freestanding limestone soaking tub, heated floors, towel warmer and marble tile. Finally, to the lower level of the home which offers a large entertainment area with stone woodburning fireplace, a bedroom and full bathroom. There is so much to see in the beautiful custom-built home located on a beautiful lot in the great Council Rock School District.
Location
State PA
County Bucks
Area Upper Makefield Twp (10147)
Zoning CM
Rooms
Other Rooms Living Room, Dining Room, Primary Bedroom, Bedroom 2, Bedroom 3, Kitchen, Family Room, Bedroom 1, Laundry, Other, Attic
Basement Full, Outside Entrance
Interior
Interior Features Primary Bath(s), Kitchen - Island, Butlers Pantry, Skylight(s), Ceiling Fan(s), Central Vacuum, Kitchen - Eat-In
Hot Water Propane
Heating Oil, Electric
Cooling Central A/C
Flooring Wood, Stone, Marble
Equipment Built-In Range, Oven - Double, Dishwasher, Refrigerator, Disposal, Energy Efficient Appliances
Fireplace N
Appliance Built-In Range, Oven - Double, Dishwasher, Refrigerator, Disposal, Energy Efficient Appliances
Heat Source Oil, Electric
Laundry Main Floor
Exterior
Exterior Feature Deck(s)
Garage Inside Access, Garage Door Opener
Garage Spaces 6.0
Waterfront N
Water Access N
Roof Type Wood
Accessibility None
Porch Deck(s)
Parking Type Attached Garage, Other
Attached Garage 3
Total Parking Spaces 6
Garage Y
Building
Lot Description Trees/Wooded, Front Yard, Rear Yard, SideYard(s)
Story 2
Sewer On Site Septic
Water Well
Architectural Style Colonial
Level or Stories 2
Additional Building Above Grade
Structure Type Cathedral Ceilings,9'+ Ceilings
New Construction N
Schools
Elementary Schools Sol Feinstone
Middle Schools Newtown
High Schools Council Rock High School North
School District Council Rock
Others
HOA Fee Include Common Area Maintenance
Senior Community No
Tax ID 47-004-072-017
Ownership Fee Simple
Security Features Security System
Acceptable Financing Conventional
Listing Terms Conventional
Financing Conventional
Read Less Info
Want to know what your home might be worth? Contact us for a FREE valuation!

Our team is ready to help you sell your home for the highest possible price ASAP

Bought with Martin Millner • Coldwell Banker Hearthside

Making real estate simple, fun and easy for you!






