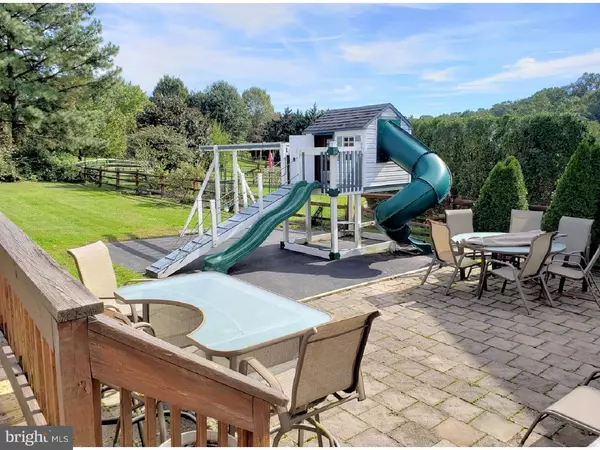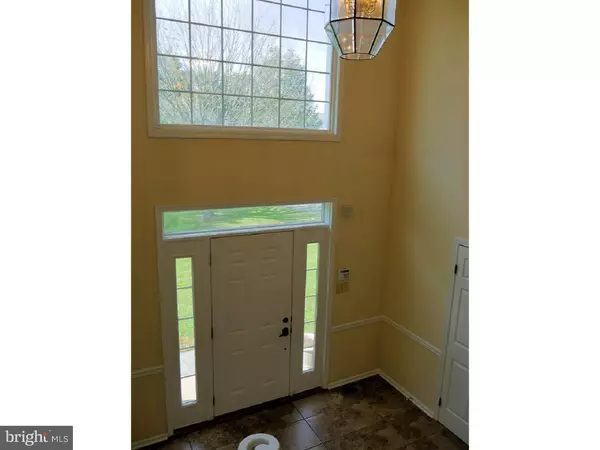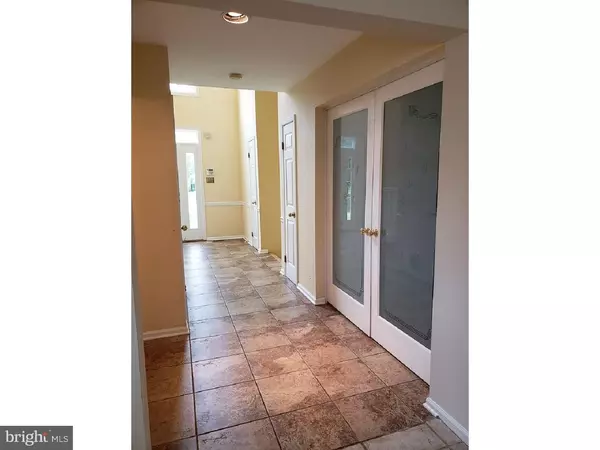$400,000
$400,000
For more information regarding the value of a property, please contact us for a free consultation.
4 Beds
3 Baths
3,500 SqFt
SOLD DATE : 12/07/2018
Key Details
Sold Price $400,000
Property Type Single Family Home
Sub Type Detached
Listing Status Sold
Purchase Type For Sale
Square Footage 3,500 sqft
Price per Sqft $114
Subdivision Hitchens Farm
MLS Listing ID 1010008032
Sold Date 12/07/18
Style Colonial
Bedrooms 4
Full Baths 2
Half Baths 1
HOA Fees $16/ann
HOA Y/N Y
Abv Grd Liv Area 3,500
Originating Board TREND
Year Built 1990
Annual Tax Amount $4,695
Tax Year 2017
Lot Size 0.510 Acres
Acres 0.51
Lot Dimensions 100X220
Property Description
Aggressively priced home located in the desirable community of Hitchens Farm. Excellent schools in the "NORTHSTAR" feeder pattern of Red Clay Consolidated School District. This home features a two story foyer entrance with tile floors, wide window sills, cozy music room and tiered media room. The large eat-In kitchen with breakfast nook and sliders leading to the sunny rear deck where you will find a hot tub and quiet flat fenced lot. You will also find a hard scaped patio. The large bedrooms all feature double closets. The master bedroom suite features a cozy sitting area, three double closets and a large walk in closet. The 14X13 4 piece bath features double vanity sink, jetted tub and shower. The hall bathroom has been recently updated. The finished basement allows for extra entertaining space. Conveniently located to Limestone Road, Lantana Square and the Hockessin Athletic Center. INSPECTION FOR INFORMATION PURPOSES ONLY. SELLER WILL MAKE NO REPAIRS.
Location
State DE
County New Castle
Area Newark/Glasgow (30905)
Zoning NC21
Rooms
Other Rooms Living Room, Dining Room, Primary Bedroom, Bedroom 2, Bedroom 3, Kitchen, Family Room, Bedroom 1, Other
Basement Partial
Interior
Interior Features Ceiling Fan(s), WhirlPool/HotTub, Stall Shower, Kitchen - Eat-In
Hot Water Natural Gas
Heating Gas, Forced Air
Cooling Central A/C
Fireplaces Number 1
Fireplace Y
Heat Source Natural Gas
Laundry Upper Floor
Exterior
Exterior Feature Deck(s)
Garage Spaces 6.0
Water Access N
Roof Type Shingle
Accessibility None
Porch Deck(s)
Attached Garage 3
Total Parking Spaces 6
Garage Y
Building
Lot Description Level
Story 2
Foundation Concrete Perimeter
Sewer Public Sewer
Water Public
Architectural Style Colonial
Level or Stories 2
Additional Building Above Grade
New Construction N
Schools
Middle Schools Henry B. Du Pont
High Schools John Dickinson
School District Red Clay Consolidated
Others
HOA Fee Include Snow Removal
Senior Community No
Tax ID 08-017.30-152
Ownership Fee Simple
Read Less Info
Want to know what your home might be worth? Contact us for a FREE valuation!

Our team is ready to help you sell your home for the highest possible price ASAP

Bought with Diane W Bacigalupi • Long & Foster Real Estate, Inc.

Making real estate simple, fun and easy for you!






