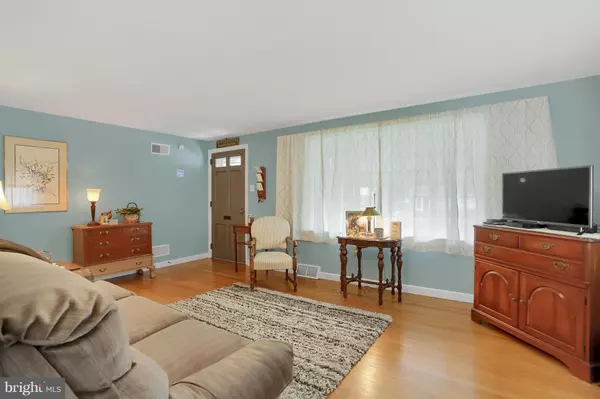$141,000
$144,900
2.7%For more information regarding the value of a property, please contact us for a free consultation.
2 Beds
1 Bath
840 SqFt
SOLD DATE : 12/07/2018
Key Details
Sold Price $141,000
Property Type Single Family Home
Sub Type Detached
Listing Status Sold
Purchase Type For Sale
Square Footage 840 sqft
Price per Sqft $167
Subdivision Wedgewood Hills
MLS Listing ID 1009914544
Sold Date 12/07/18
Style Ranch/Rambler
Bedrooms 2
Full Baths 1
HOA Y/N N
Abv Grd Liv Area 840
Originating Board BRIGHT
Year Built 1957
Annual Tax Amount $2,276
Tax Year 2018
Lot Size 7,405 Sqft
Acres 0.17
Property Description
Come see for yourself how mighty a little house can be! From the gorgeous hardwood floors to the eat-in kitchen with granite counters and tiled backsplash, it's evident from the moment you walk in that this home has been both meticulously maintained and beautifully updated. The perfect size for anyone looking for something a bit more manageable, it's small stature nonetheless provides plenty of space for family, friends, and relaxation courtesy of the spacious living room, partially finished lower level, and screened porch. The home's two bedrooms offer ample closet space and hardwood floors and an oversized detached 2 car garage allows for additional storage. Less maintenance, lower utility bills, and so much more time to spend enjoying everything this conveniently located home has to offer! All appliances convey, so the only thing this home needs is you!
Location
State PA
County Dauphin
Area Susquehanna Twp (14062)
Zoning RESIDENTIAL
Rooms
Other Rooms Living Room, Primary Bedroom, Bedroom 2, Kitchen, Bonus Room, Screened Porch
Basement Full, Partially Finished
Main Level Bedrooms 2
Interior
Interior Features Entry Level Bedroom, Kitchen - Eat-In, Recessed Lighting, Upgraded Countertops
Hot Water Natural Gas
Heating Forced Air
Cooling Central A/C
Flooring Hardwood, Tile/Brick, Laminated
Equipment Oven/Range - Gas, Refrigerator, Washer, Dryer
Fireplace N
Appliance Oven/Range - Gas, Refrigerator, Washer, Dryer
Heat Source Natural Gas
Laundry Basement
Exterior
Exterior Feature Screened, Porch(es)
Garage Garage - Front Entry, Garage Door Opener
Garage Spaces 2.0
Waterfront N
Water Access N
Roof Type Composite
Accessibility None
Porch Screened, Porch(es)
Parking Type Driveway, Detached Garage
Total Parking Spaces 2
Garage Y
Building
Story 1
Sewer Public Sewer
Water Public
Architectural Style Ranch/Rambler
Level or Stories 1
Additional Building Above Grade, Below Grade
New Construction N
Schools
High Schools Susquehanna Township
School District Susquehanna Township
Others
Senior Community No
Tax ID 62-031-073-000-0000
Ownership Fee Simple
SqFt Source Assessor
Security Features Security System
Acceptable Financing Cash, Conventional, FHA, VA
Listing Terms Cash, Conventional, FHA, VA
Financing Cash,Conventional,FHA,VA
Special Listing Condition Standard
Read Less Info
Want to know what your home might be worth? Contact us for a FREE valuation!

Our team is ready to help you sell your home for the highest possible price ASAP

Bought with JENNIFER DEBERNARDIS • Coldwell Banker Realty

Making real estate simple, fun and easy for you!






