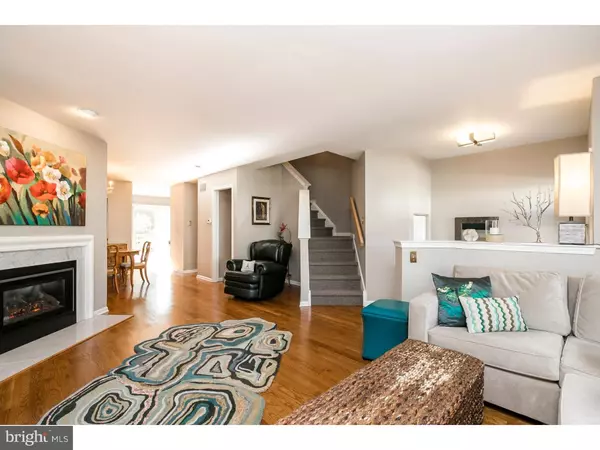$265,000
$268,000
1.1%For more information regarding the value of a property, please contact us for a free consultation.
3 Beds
3 Baths
1,662 SqFt
SOLD DATE : 12/07/2018
Key Details
Sold Price $265,000
Property Type Townhouse
Sub Type Interior Row/Townhouse
Listing Status Sold
Purchase Type For Sale
Square Footage 1,662 sqft
Price per Sqft $159
Subdivision Perkiomen Woods
MLS Listing ID 1009924978
Sold Date 12/07/18
Style Colonial
Bedrooms 3
Full Baths 2
Half Baths 1
HOA Fees $115/mo
HOA Y/N Y
Abv Grd Liv Area 1,662
Originating Board TREND
Year Built 1992
Annual Tax Amount $3,847
Tax Year 2018
Lot Size 2,000 Sqft
Acres 0.05
Lot Dimensions 20
Property Description
Properties like this DO NOT come on the market everyday! Come and check out this AMAZING Perkiomen Woods townhome before it is too late. One you walk through the front door you'll start mentally unpacking. Beautiful hardwood floors encompass the entire first floor. The sun drenched living room is highlighted by a recently installed gas fireplace to set the ambiance on those cold upcoming winter nights. Head through the dining room into the newly renovated kitchen. Everything has been completely redone and is ready for even the most aspiring chef! Gorgeous granite counters adorn the beautiful white cabinets with tons of hidden features. The tiled backsplash and recessed lighting make this space the perfect place to prep all those upcoming holiday parties. The breakfast room leads you out to the large rear deck with step down to the yard. This large open space is perfect for your summer BBQ's! Head back inside and up to the master suite where you'll find a large bedroom with vaulted ceilings and 2 walk-in closets. The real show stopper is the to die for master bath. Completely redone, this space features a dual sink granite vanity, tons of new cabinets and a HUGE shower with skylight above. There are 2 additional bedrooms and a shared hall bath that complete this floor. Back downstairs you'll find a finished basement for additional living space plus a large unfinished space w/ laundry hookups. You get all this plus you get the peace of mind of knowing that the roof was replaced in 2017, HVAC in 2017, water heater 2015, new carpet and replacement windows and sliding glass door. There is literally nothing left to do in this great house except for you to move right in. Not only will you get a great place to call home but you'll be close to all major roads, local employers, highly rated Springford Schools and local shopping/dining in the Providence Town Cetner/Limerick Premium Outlets and King of Prussia. This home is too good to be missed, schedule your appointment today! ***Showings start at the open house on Sunday from 1-3***
Location
State PA
County Montgomery
Area Upper Providence Twp (10661)
Zoning R3
Rooms
Other Rooms Living Room, Dining Room, Primary Bedroom, Bedroom 2, Kitchen, Family Room, Bedroom 1, Other, Attic
Basement Full, Fully Finished
Interior
Interior Features Kitchen - Eat-In
Hot Water Natural Gas
Heating Gas, Forced Air
Cooling Central A/C
Fireplaces Number 1
Fireplace Y
Heat Source Natural Gas
Laundry Basement
Exterior
Exterior Feature Deck(s)
Amenities Available Swimming Pool
Water Access N
Accessibility None
Porch Deck(s)
Garage N
Building
Story 2
Sewer Public Sewer
Water Public
Architectural Style Colonial
Level or Stories 2
Additional Building Above Grade
New Construction N
Schools
Elementary Schools Oaks
Middle Schools Spring-Ford Ms 8Th Grade Center
High Schools Spring-Ford Senior
School District Spring-Ford Area
Others
HOA Fee Include Pool(s),Common Area Maintenance,Snow Removal,Trash
Senior Community No
Tax ID 61-00-04830-248
Ownership Fee Simple
SqFt Source Assessor
Special Listing Condition Standard
Read Less Info
Want to know what your home might be worth? Contact us for a FREE valuation!

Our team is ready to help you sell your home for the highest possible price ASAP

Bought with Tom Englett • BHHS Fox & Roach-Center City Walnut
Making real estate simple, fun and easy for you!






