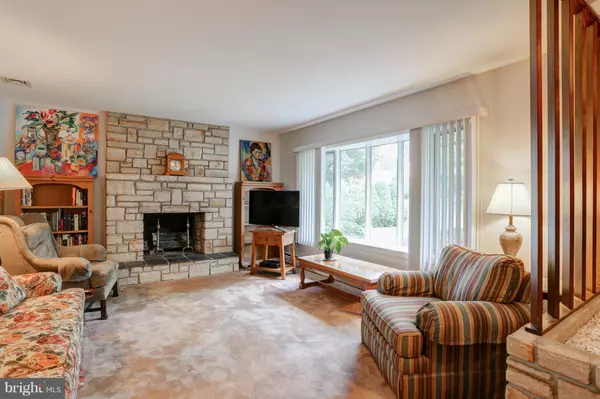$189,900
$189,900
For more information regarding the value of a property, please contact us for a free consultation.
3 Beds
3 Baths
1,248 SqFt
SOLD DATE : 12/07/2018
Key Details
Sold Price $189,900
Property Type Single Family Home
Sub Type Detached
Listing Status Sold
Purchase Type For Sale
Square Footage 1,248 sqft
Price per Sqft $152
Subdivision Winding Hill Heights
MLS Listing ID 1006138752
Sold Date 12/07/18
Style Ranch/Rambler
Bedrooms 3
Full Baths 1
Half Baths 2
HOA Y/N N
Abv Grd Liv Area 1,248
Originating Board BRIGHT
Year Built 1963
Annual Tax Amount $2,939
Tax Year 2018
Lot Size 0.510 Acres
Acres 0.51
Property Description
Well built stone ranch home on quiet street with private setting backing up to woods. Flagstone foyer with planter, living room with stone fireplace and large bow window. Kitchen features laminate floor and carpeted dining area that overlooks rear yard. Master bedroom with half bath. Finished walk- out lower level family room with half bath. Two lower level patios, one brick, and one flagstone. There is a striped awning for the rear patio that is in storage and will be delivered to the new buyer in the spring. Oak floors under carpet on 1st floor. The back yard of this home is truly a quiet oasis.
Location
State PA
County Cumberland
Area Upper Allen Twp (14442)
Zoning RESIDENTIAL
Rooms
Other Rooms Living Room, Dining Room, Primary Bedroom, Bedroom 2, Kitchen, Family Room, Laundry, Bathroom 3, Full Bath, Half Bath
Basement Partially Finished, Walkout Level, Workshop, Full, Outside Entrance
Main Level Bedrooms 3
Interior
Interior Features Attic, Carpet, Combination Kitchen/Dining, Dining Area, Kitchen - Eat-In, Primary Bath(s), Window Treatments, Wood Floors
Hot Water Oil
Heating Oil, Hot Water
Cooling Central A/C
Flooring Carpet, Hardwood, Tile/Brick
Fireplaces Number 1
Fireplaces Type Wood
Equipment Dishwasher, Built-In Range, Refrigerator, Dryer - Electric, Oven/Range - Electric, Washer - Front Loading
Furnishings No
Fireplace Y
Window Features Bay/Bow
Appliance Dishwasher, Built-In Range, Refrigerator, Dryer - Electric, Oven/Range - Electric, Washer - Front Loading
Heat Source Oil
Laundry Lower Floor, Basement
Exterior
Parking Features Garage - Front Entry
Garage Spaces 2.0
Utilities Available Cable TV
Water Access N
View Trees/Woods
Accessibility None, Grab Bars Mod
Attached Garage 2
Total Parking Spaces 2
Garage Y
Building
Story 1
Sewer Public Sewer
Water Public
Architectural Style Ranch/Rambler
Level or Stories 1
Additional Building Above Grade, Below Grade
New Construction N
Schools
High Schools Mechanicsburg Area
School District Mechanicsburg Area
Others
Senior Community No
Tax ID 42-27-1888-007
Ownership Fee Simple
SqFt Source Assessor
Acceptable Financing Conventional, Cash
Horse Property N
Listing Terms Conventional, Cash
Financing Conventional,Cash
Special Listing Condition Standard
Read Less Info
Want to know what your home might be worth? Contact us for a FREE valuation!

Our team is ready to help you sell your home for the highest possible price ASAP

Bought with TONYA M LUCAS • RE/MAX Realty Associates
Making real estate simple, fun and easy for you!






