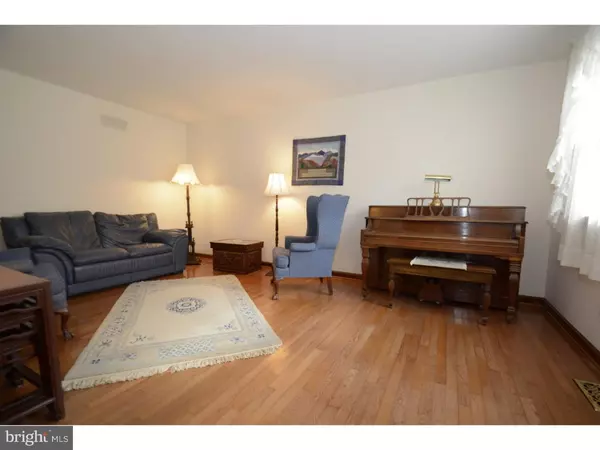$280,000
$284,500
1.6%For more information regarding the value of a property, please contact us for a free consultation.
4 Beds
3 Baths
1,980 SqFt
SOLD DATE : 12/12/2018
Key Details
Sold Price $280,000
Property Type Single Family Home
Sub Type Detached
Listing Status Sold
Purchase Type For Sale
Square Footage 1,980 sqft
Price per Sqft $141
Subdivision Mingo
MLS Listing ID 1009958410
Sold Date 12/12/18
Style Colonial
Bedrooms 4
Full Baths 2
Half Baths 1
HOA Y/N N
Abv Grd Liv Area 1,980
Originating Board TREND
Year Built 1974
Annual Tax Amount $4,551
Tax Year 2018
Lot Size 10,500 Sqft
Acres 0.24
Lot Dimensions 75X140
Property Description
Showings start Sunday, October 21st. Welcome! Only home in Mingo for sale, on a cul de sac, with sidewalk, and minutes from schools. Added bonus of easy access to restaurants, shopping and entertainment in Providence Towne! Your new home offers hardwood flooring through the foyer (guest closet) into both the living room and dining room, along with replacement tilt in insulated windows. A bay window brightens the dining room which flows into the kitchen,and is perfectly situated between the dining room, and family room. A brick raised hearth wood burning fireplace is the focal point of the family room, centered between sliding doors to the patio and backyard. Lots of natural lighting throughout the home! First floor laundry room complete with appliances and laundry tub, additional storage, with the powder room tucked away from the living area at the end of the laundry room. At the top of the stairs your master bedroom (carpeting) is to the left, offering a walk in closet, plus a full bath (shower/tub combination, medicine chest, vanity). The front bedroom has a double closet, 2 ceiling fans, carpeting. To the right at the top of the stairs are 2 additional bedrooms offer closets, carpeting. The hall bath serves the 3 additional bedrooms with a shower/tub combination, vanity, and medicine chest. Both bathrooms have vinyl flooring. Hall linen closet too. Full basement, and one car garage (insulated garage door plus service door to back yard) wrap up this home. The driveway has been extended to provide additional off street parking. Possible 100% financing available. Inspections available on request. New inspections welcome if buyer desires however home is being sold as is.
Location
State PA
County Montgomery
Area Upper Providence Twp (10661)
Zoning R2
Rooms
Other Rooms Living Room, Dining Room, Primary Bedroom, Bedroom 2, Bedroom 3, Kitchen, Family Room, Bedroom 1, Laundry
Basement Full, Unfinished
Interior
Interior Features Primary Bath(s), Ceiling Fan(s), Kitchen - Eat-In
Hot Water Electric
Heating Oil, Forced Air
Cooling Central A/C
Flooring Wood, Fully Carpeted, Vinyl
Fireplaces Number 1
Fireplaces Type Brick
Equipment Dishwasher
Fireplace Y
Window Features Bay/Bow,Replacement
Appliance Dishwasher
Heat Source Oil
Laundry Main Floor
Exterior
Exterior Feature Patio(s)
Garage Garage - Front Entry
Garage Spaces 4.0
Utilities Available Cable TV
Waterfront N
Water Access N
Roof Type Pitched,Shingle
Accessibility None
Porch Patio(s)
Parking Type Driveway, Attached Garage
Attached Garage 1
Total Parking Spaces 4
Garage Y
Building
Lot Description Level, Sloping, Open, Front Yard, Rear Yard, SideYard(s)
Story 2
Sewer Public Sewer
Water Public
Architectural Style Colonial
Level or Stories 2
Additional Building Above Grade
New Construction N
Schools
Middle Schools Spring-Ford Ms 8Th Grade Center
High Schools Spring-Ford Senior
School District Spring-Ford Area
Others
Pets Allowed Y
Senior Community No
Tax ID 61-00-03521-603
Ownership Fee Simple
SqFt Source Assessor
Acceptable Financing Conventional, VA, FHA 203(b), USDA
Listing Terms Conventional, VA, FHA 203(b), USDA
Financing Conventional,VA,FHA 203(b),USDA
Special Listing Condition Standard
Pets Description Case by Case Basis
Read Less Info
Want to know what your home might be worth? Contact us for a FREE valuation!

Our team is ready to help you sell your home for the highest possible price ASAP

Bought with Peg Chism • RE/MAX Achievers-Collegeville

Making real estate simple, fun and easy for you!






