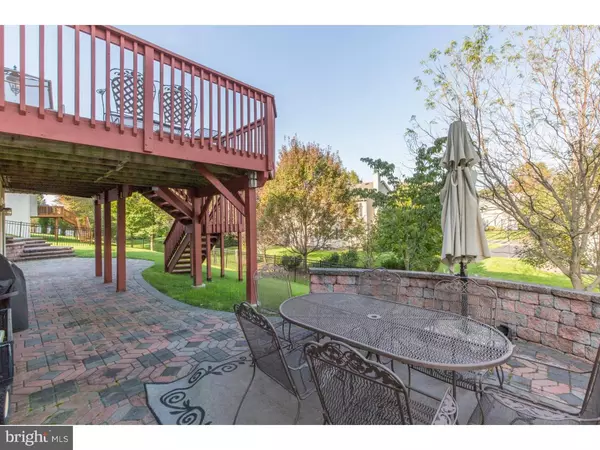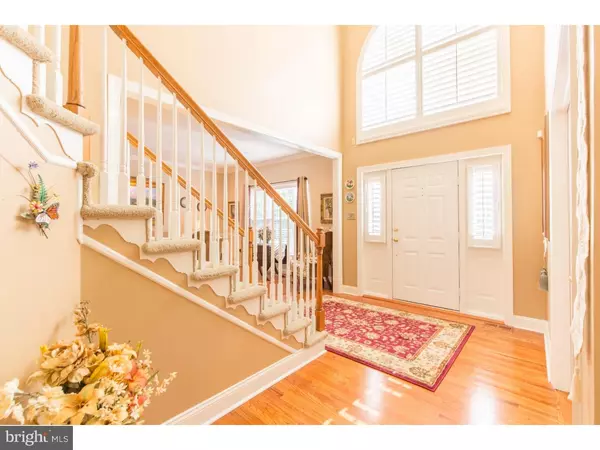$550,000
$579,900
5.2%For more information regarding the value of a property, please contact us for a free consultation.
4 Beds
4 Baths
3,622 SqFt
SOLD DATE : 12/12/2018
Key Details
Sold Price $550,000
Property Type Single Family Home
Sub Type Detached
Listing Status Sold
Purchase Type For Sale
Square Footage 3,622 sqft
Price per Sqft $151
Subdivision The Ridings Of Buck
MLS Listing ID 1009991082
Sold Date 12/12/18
Style Colonial
Bedrooms 4
Full Baths 3
Half Baths 1
HOA Fees $35/ann
HOA Y/N Y
Abv Grd Liv Area 3,622
Originating Board TREND
Year Built 2002
Annual Tax Amount $8,332
Tax Year 2018
Lot Size 0.292 Acres
Acres 0.3
Lot Dimensions 102X124
Property Description
Whats not to LOVE about this beautiful brick front colonial with newer Hardy Plank siding, located in the desirable community of The Ridings of Buckingham in the highly ranked Central Bucks School District. This home is located just minutes to Downtown Doylestown Borough with its trendy shopping, fine dining restaurants, the Septa Regional Rail Line, and also located close to Peddlers Village and charming New Hope Borough. The pride of ownership is evident as you step inside the two story foyer featuring a freshly painted color palate and refinished hardwood flooring running through most of the first level. Gorgeous plantation shutters were installed on the foyer palladium window and lovely crown moldings also accent the living room and formal dining room. A chefs dream gourmet kitchen features stainless steel appliances, a double wall oven and gas cooktop, an abundance of cherry cabinetry and granite counters, a large pantry, recessed ceiling lights, under counter lighting and granite tile flooring. A cozy breakfast area has large french door sliders to the spacious deck. Just off the kitchen is the family room with wood burning fireplace, a wet bar and lots of natural light. Laundry day will be a breeze with a huge first floor laundry room with a large closet, laundry sink, and an outside entrance to the back yard. Also just off the kitchen is an updated powder room and access to the over sized two car garage, drywalled and painted and newer insulated garage doors. A convenient first floor office is located just off the foyer. Upstairs the Master Bedroom suite features vaulted ceilings, a cozy sitting room and two walk in closets. The master bathroom has upgraded tile, a large soaking tub, double vanity and large walk in shower. Three additional spacious bedroom all have large closets and a share a well appointed hall bathroom with lovely tile and a skylight. The finished walkout basement features a large sliding door leading out to the paver patio and large fenced rear yard. There is a large recreational room for easy entertaining, a separate home office or bedroom and a full bathroom. Other features include many newer windows and both sliding door, a central vac system, exterior irrigation system, and built in surround sound system. Nothing to do but move in and enjoy all this lovely home has to offer. Perfect for your fussiest buyer and a Relo Ready home.
Location
State PA
County Bucks
Area Buckingham Twp (10106)
Zoning R1
Rooms
Other Rooms Living Room, Dining Room, Primary Bedroom, Bedroom 2, Bedroom 3, Kitchen, Family Room, Bedroom 1, Laundry, Other, Attic
Basement Full, Outside Entrance, Fully Finished
Interior
Interior Features Primary Bath(s), Kitchen - Island, Butlers Pantry, Skylight(s), Ceiling Fan(s), Kitchen - Eat-In
Hot Water Natural Gas
Heating Gas, Forced Air
Cooling Central A/C
Flooring Wood, Fully Carpeted, Tile/Brick
Fireplaces Number 1
Equipment Cooktop, Oven - Double, Oven - Self Cleaning, Dishwasher, Disposal
Fireplace Y
Appliance Cooktop, Oven - Double, Oven - Self Cleaning, Dishwasher, Disposal
Heat Source Natural Gas
Laundry Main Floor
Exterior
Exterior Feature Deck(s), Patio(s)
Garage Inside Access, Garage Door Opener
Garage Spaces 5.0
Utilities Available Cable TV
Waterfront N
Water Access N
Roof Type Shingle
Accessibility None
Porch Deck(s), Patio(s)
Parking Type Attached Garage, Other
Attached Garage 2
Total Parking Spaces 5
Garage Y
Building
Story 2
Foundation Concrete Perimeter
Sewer Public Sewer
Water Public
Architectural Style Colonial
Level or Stories 2
Additional Building Above Grade
Structure Type Cathedral Ceilings,9'+ Ceilings
New Construction N
Schools
School District Central Bucks
Others
Senior Community No
Tax ID 06-027-092
Ownership Fee Simple
Read Less Info
Want to know what your home might be worth? Contact us for a FREE valuation!

Our team is ready to help you sell your home for the highest possible price ASAP

Bought with Nellikkani Alagappan • RE/MAX Plus

Making real estate simple, fun and easy for you!






