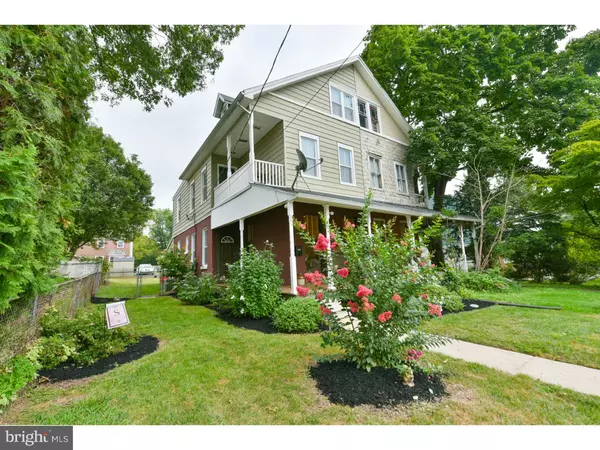$245,000
$239,900
2.1%For more information regarding the value of a property, please contact us for a free consultation.
4 Beds
3 Baths
1,942 SqFt
SOLD DATE : 12/12/2018
Key Details
Sold Price $245,000
Property Type Single Family Home
Sub Type Twin/Semi-Detached
Listing Status Sold
Purchase Type For Sale
Square Footage 1,942 sqft
Price per Sqft $126
Subdivision None Available
MLS Listing ID PACT101276
Sold Date 12/12/18
Style Colonial
Bedrooms 4
Full Baths 2
Half Baths 1
HOA Y/N N
Abv Grd Liv Area 1,942
Originating Board TREND
Year Built 1900
Annual Tax Amount $3,596
Tax Year 2018
Lot Size 4,500 Sqft
Acres 0.1
Lot Dimensions 0X0
Property Description
ATTENTION BUYERS! This is the home that you have been waiting for! With this home you get the best of both worlds...old charm but completely updated and a ton of square footage! There is nothing to do here but to unpack! Gorgeous hardwood flooring is throughout the majority of the 1st floor. Spacious living room with floor to ceiling windows, custom blinds, recessed lighting and ceiling fan. You can enjoy holiday meals in the over sized dining room. A cook's dream kitchen with gas cooking, abundant amount of cabinet and counter space. Granite counters, tile back splash, cherry cabinetry, stainless steel appliances and recessed lighting. The 1st floor is concluded with a mud/laundry room with tile flooring, outside exit and a powder room. The 2nd floor features 3 generously sized bedrooms with ample closets and full bath with tile flooring and tile surround in tub/shower. The 3rd floor is the master suite which has recessed lighting, hardwood flooring and walk in closet and full bath! This home has been recently repainted. It has newer carpeting. PEX plumbing, newer windows, CENTRAL AIR, NEST thermostat system, FENCED in yard, OFF street parking, & patio. USDA financing available! Hurry to see this home today and make it yours tomorrow!
Location
State PA
County Chester
Area Spring City Boro (10314)
Zoning R2
Rooms
Other Rooms Living Room, Dining Room, Primary Bedroom, Bedroom 2, Bedroom 3, Kitchen, Bedroom 1, Laundry
Basement Full, Unfinished
Interior
Interior Features Kitchen - Eat-In
Hot Water Electric
Heating Gas, Forced Air
Cooling Central A/C
Flooring Wood, Fully Carpeted, Tile/Brick
Equipment Dishwasher
Fireplace N
Appliance Dishwasher
Heat Source Natural Gas
Laundry Main Floor
Exterior
Exterior Feature Patio(s)
Garage Spaces 2.0
Waterfront N
Water Access N
Accessibility None
Porch Patio(s)
Parking Type Driveway
Total Parking Spaces 2
Garage N
Building
Lot Description Front Yard, Rear Yard, SideYard(s)
Story 3+
Sewer Public Sewer
Water Public
Architectural Style Colonial
Level or Stories 3+
Additional Building Above Grade
Structure Type 9'+ Ceilings
New Construction N
Schools
School District Spring-Ford Area
Others
Senior Community No
Tax ID 14-02 -0032
Ownership Fee Simple
Acceptable Financing Conventional, VA, FHA 203(b), USDA
Listing Terms Conventional, VA, FHA 203(b), USDA
Financing Conventional,VA,FHA 203(b),USDA
Read Less Info
Want to know what your home might be worth? Contact us for a FREE valuation!

Our team is ready to help you sell your home for the highest possible price ASAP

Bought with Monique N Kelly • Coldwell Banker Hearthside Realtors-Collegeville

Making real estate simple, fun and easy for you!






