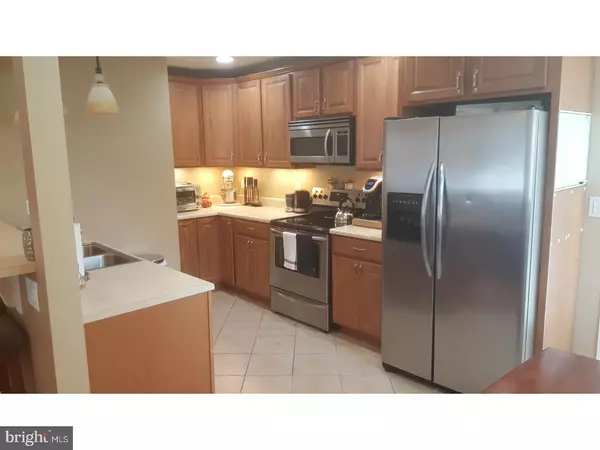$249,000
$269,900
7.7%For more information regarding the value of a property, please contact us for a free consultation.
3 Beds
2 Baths
1,496 SqFt
SOLD DATE : 12/12/2018
Key Details
Sold Price $249,000
Property Type Single Family Home
Sub Type Detached
Listing Status Sold
Purchase Type For Sale
Square Footage 1,496 sqft
Price per Sqft $166
Subdivision Green Village
MLS Listing ID 1002133336
Sold Date 12/12/18
Style Traditional,Split Level
Bedrooms 3
Full Baths 2
HOA Y/N N
Abv Grd Liv Area 1,496
Originating Board TREND
Year Built 1952
Annual Tax Amount $6,582
Tax Year 2018
Lot Size 7,260 Sqft
Acres 0.17
Lot Dimensions 55X132
Property Description
Not your ordinary Split level style home....this home has been updated and is sure to impress from the moment you step inside! The open living room to the kitchen features plenty of natural lighting with hardwood flooring the tiled kitchen with beautiful Maple cabinets, stainless steel appliances, recessed lighting, breakfast bar, is sure to please. Beautiful, updated bathrooms, the main bath is recently updated with subway tiles, new tub, exhaust and heat fan for your comfort. A lower level family room is spacious, with neutral carpeting and room to grow. There is a central vacuum system to make cleaning a snap! You will find another full bathroom on this level as well and laundry room complete with a utility sink. The floorplan offers much flexibility in that you could have a dining room if you need one vs. a second family room. The attic is a stairway away to more storage space. Step outside where you will find a new paver patio complete with a firepit all waiting for you to enjoy!
Location
State NJ
County Mercer
Area Hamilton Twp (21103)
Zoning RES
Rooms
Other Rooms Living Room, Primary Bedroom, Bedroom 2, Kitchen, Family Room, Bedroom 1, Attic
Interior
Interior Features Ceiling Fan(s), Kitchen - Eat-In
Hot Water Natural Gas
Heating Gas, Forced Air
Cooling Central A/C
Flooring Wood, Tile/Brick
Equipment Oven - Self Cleaning, Dishwasher
Fireplace N
Window Features Replacement
Appliance Oven - Self Cleaning, Dishwasher
Heat Source Natural Gas
Laundry Lower Floor
Exterior
Exterior Feature Patio(s)
Utilities Available Cable TV
Waterfront N
Water Access N
Roof Type Pitched,Shingle
Accessibility None
Porch Patio(s)
Parking Type On Street, Driveway
Garage N
Building
Lot Description Corner, Open
Story Other
Sewer Public Sewer
Water Public
Architectural Style Traditional, Split Level
Level or Stories Other
Additional Building Above Grade
New Construction N
Schools
Elementary Schools Sayen
Middle Schools Emily C Reynolds
School District Hamilton Township
Others
Senior Community No
Tax ID 03-01860-00025
Ownership Fee Simple
Security Features Security System
Read Less Info
Want to know what your home might be worth? Contact us for a FREE valuation!

Our team is ready to help you sell your home for the highest possible price ASAP

Bought with Non Subscribing Member • Non Member Office

Making real estate simple, fun and easy for you!






