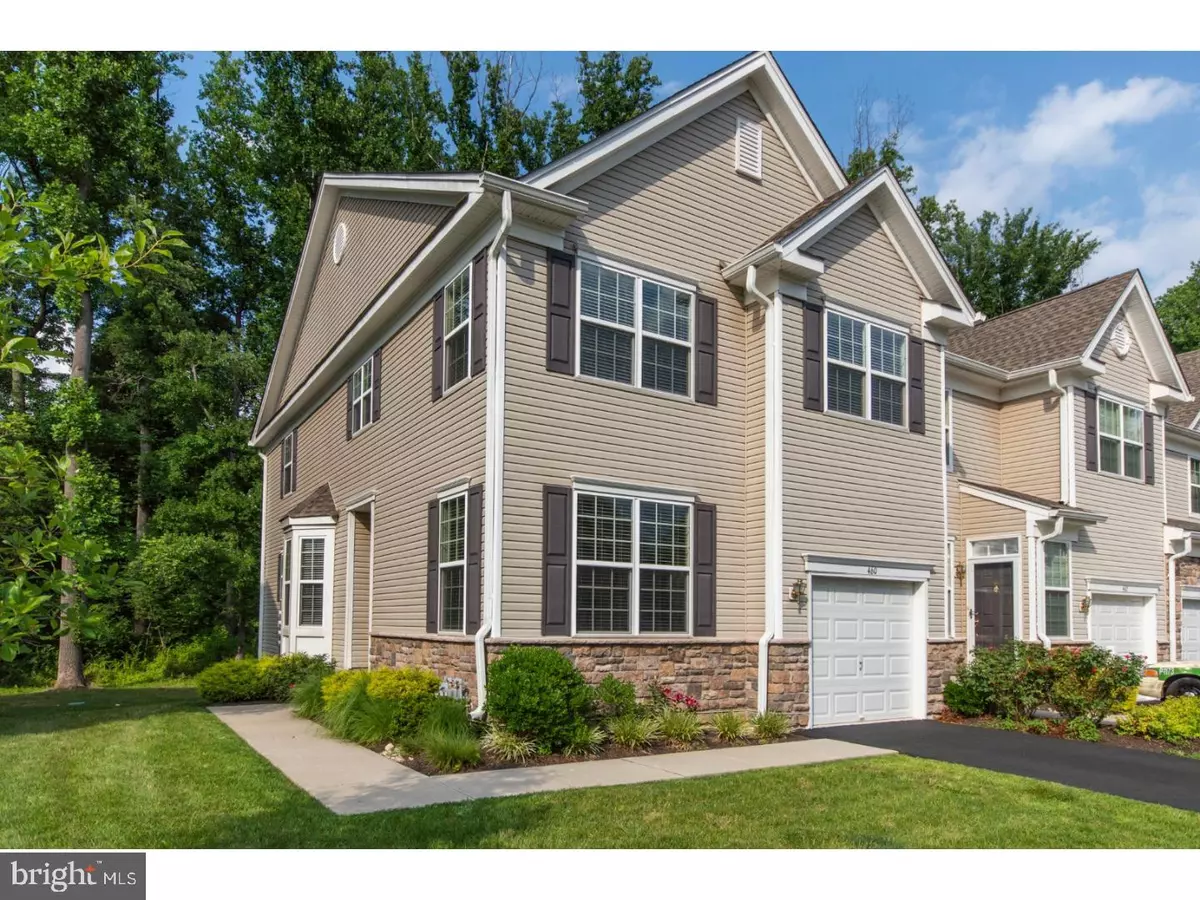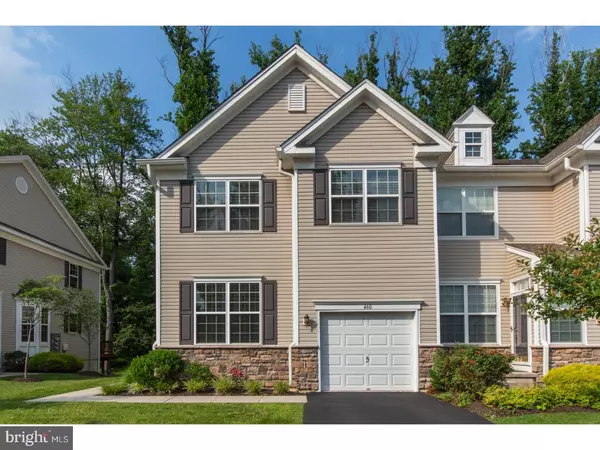$348,000
$357,000
2.5%For more information regarding the value of a property, please contact us for a free consultation.
3 Beds
3 Baths
1,985 SqFt
SOLD DATE : 12/14/2018
Key Details
Sold Price $348,000
Property Type Townhouse
Sub Type Interior Row/Townhouse
Listing Status Sold
Purchase Type For Sale
Square Footage 1,985 sqft
Price per Sqft $175
Subdivision Vill At Whispering P
MLS Listing ID 1002014312
Sold Date 12/14/18
Style Traditional
Bedrooms 3
Full Baths 2
Half Baths 1
HOA Fees $190/mo
HOA Y/N Y
Abv Grd Liv Area 1,985
Originating Board TREND
Year Built 2012
Annual Tax Amount $7,638
Tax Year 2018
Lot Size 6,784 Sqft
Acres 0.16
Lot Dimensions 39X174
Property Description
Welcome to This Stunning End Unit is in the in demand, Village of Whispering Pines. Entering the home into the foyer, you will be instantly impressed by the Open and bright floor plan, featuring two story Family Room Elegant Living and Dining Rooms. The Specious eat-in kitchen with Custom cabinets, granite counter-top and upgraded appliances complete this gourmet kitchen. The kitchen opens to a large deck with tranquil views of wooded area, this makes for easy alfresco entertaining. There are gleaming hardwood floors throughout the main level, The builder lighting upgrade package was added in all rooms, including in each bedroom, The master bedroom is appointed with an en-suite bathroom with Large sit in shower and separated dual sinks, double walk in closets. The conveniently located second floor laundry, and full hall bath with tub separate the Master living space from the spaciously sized 2nd and 3rd bedrooms.The Full finished basement is updated with Daylight windows and is dry fit for future bathroom. community offers an active lifestyle with walking trails and near by parks and conveniently located, right across from the Market Place Shopping Center
Location
State PA
County Bucks
Area Warminster Twp (10149)
Zoning R2
Rooms
Other Rooms Living Room, Dining Room, Primary Bedroom, Bedroom 2, Kitchen, Family Room, Bedroom 1, Attic
Basement Full, Fully Finished
Interior
Interior Features Kitchen - Eat-In
Hot Water Natural Gas
Heating Gas, Forced Air
Cooling Central A/C
Flooring Wood, Fully Carpeted, Tile/Brick
Equipment Oven - Self Cleaning, Dishwasher
Fireplace N
Appliance Oven - Self Cleaning, Dishwasher
Heat Source Natural Gas
Laundry Upper Floor
Exterior
Garage Inside Access, Garage Door Opener
Garage Spaces 3.0
Waterfront N
Water Access N
Roof Type Shingle
Accessibility None
Parking Type Other
Total Parking Spaces 3
Garage N
Building
Lot Description Corner, Trees/Wooded
Story 2
Sewer Public Sewer
Water Public
Architectural Style Traditional
Level or Stories 2
Additional Building Above Grade
Structure Type Cathedral Ceilings
New Construction N
Schools
High Schools William Tennent
School District Centennial
Others
Senior Community No
Tax ID 49-029-002-048
Ownership Fee Simple
Acceptable Financing Conventional
Listing Terms Conventional
Financing Conventional
Read Less Info
Want to know what your home might be worth? Contact us for a FREE valuation!

Our team is ready to help you sell your home for the highest possible price ASAP

Bought with Sue Hepburn • BHHS Fox & Roach-Doylestown

Making real estate simple, fun and easy for you!






