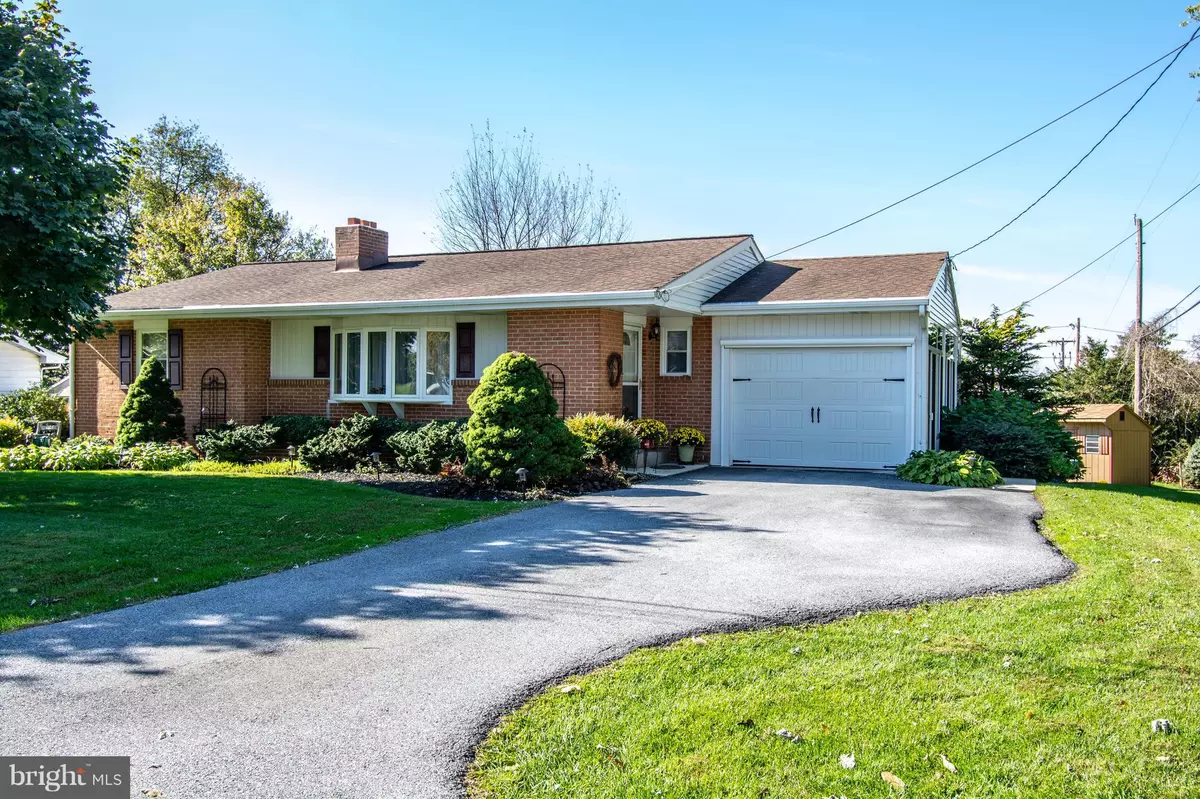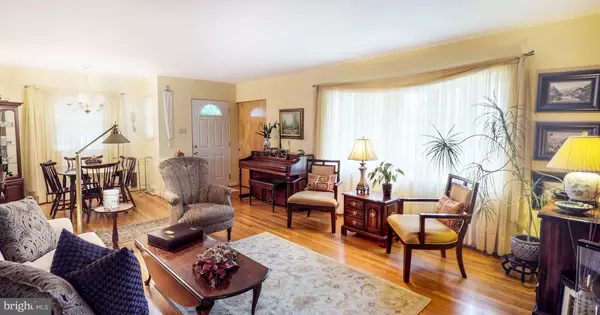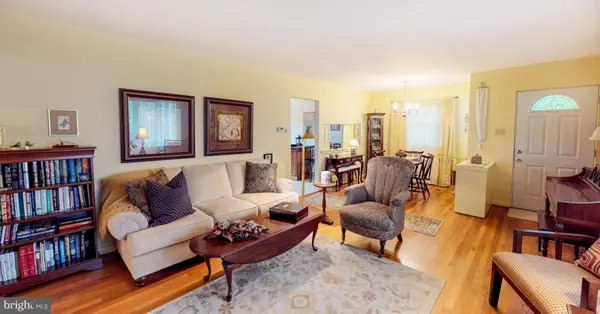$215,000
$210,000
2.4%For more information regarding the value of a property, please contact us for a free consultation.
3 Beds
2 Baths
1,293 SqFt
SOLD DATE : 12/14/2018
Key Details
Sold Price $215,000
Property Type Single Family Home
Sub Type Detached
Listing Status Sold
Purchase Type For Sale
Square Footage 1,293 sqft
Price per Sqft $166
Subdivision Reservoir Hills
MLS Listing ID 1010009774
Sold Date 12/14/18
Style Ranch/Rambler
Bedrooms 3
Full Baths 1
Half Baths 1
HOA Y/N N
Abv Grd Liv Area 1,293
Originating Board BRIGHT
Year Built 1956
Annual Tax Amount $2,903
Tax Year 2018
Lot Size 10,890 Sqft
Acres 0.25
Property Description
Immaculate and very well maintained home will sell quickly! Owners have numerous updates as they had no plans on moving. Newer roof, HVAC , lower level walk out great room with dining area is where they pretty much live . Spring to fall they use the multi purpose carport with custom windows,,remote operated screen to roll down and put the garage door up........Large kitchen with island that has storage and lots of counters . 3 Bedroom ,two half baths,rear deck. This is the cream puff home in a very convenient location off Rt 15 Cumberland Pkwy to Mount Allen and left on Reservoir Rd across from Messiah Village Retirement community. Open Houses Saturday & Sunday November 10th and 11th from Noon to 3 pm. Sellers new home will be ready mid to late January and will settle by 1-30-19 to make their retirement transition smooth. Showings are 11-5 pm weekdays and Noon to 4 pm Saturdays and Sundays
Location
State PA
County Cumberland
Area Upper Allen Twp (14442)
Zoning RESIDENTIAL
Rooms
Other Rooms Living Room, Primary Bedroom, Bedroom 2, Bedroom 3, Kitchen, Family Room, Laundry, Bathroom 1, Half Bath
Basement Daylight, Partial, Connecting Stairway, Interior Access, Outside Entrance, Improved, Heated, Full, Partially Finished, Sump Pump, Walkout Stairs, Windows, Workshop, Other
Main Level Bedrooms 3
Interior
Interior Features Combination Dining/Living, Combination Kitchen/Dining, Entry Level Bedroom, Floor Plan - Traditional, Kitchen - Island, Kitchen - Table Space, Upgraded Countertops, Window Treatments, Wood Floors
Heating Oil, Propane
Cooling Central A/C
Fireplaces Number 2
Fireplaces Type Brick, Gas/Propane, Mantel(s)
Equipment Built-In Microwave, Built-In Range, Dishwasher, Disposal, Dryer - Electric, Icemaker, Microwave, Oven/Range - Electric, Refrigerator, Washer, Water Heater
Furnishings No
Fireplace Y
Appliance Built-In Microwave, Built-In Range, Dishwasher, Disposal, Dryer - Electric, Icemaker, Microwave, Oven/Range - Electric, Refrigerator, Washer, Water Heater
Heat Source Oil, Bottled Gas/Propane
Laundry Basement
Exterior
Exterior Feature Deck(s), Screened, Porch(es), Enclosed
Garage Spaces 3.0
Fence Vinyl, Partially, Privacy
Utilities Available Water Available, Sewer Available, Propane, Phone Available, DSL Available, Cable TV Available
Water Access N
Accessibility Level Entry - Main
Porch Deck(s), Screened, Porch(es), Enclosed
Total Parking Spaces 3
Garage N
Building
Story 1
Sewer Public Sewer
Water Public
Architectural Style Ranch/Rambler
Level or Stories 1
Additional Building Above Grade, Below Grade
New Construction N
Schools
Elementary Schools Shepherdstown
Middle Schools Mechanicsburg
High Schools Mechanicsburg Area
School District Mechanicsburg Area
Others
Senior Community No
Tax ID 42-28-2423-035
Ownership Fee Simple
SqFt Source Assessor
Acceptable Financing FHA, Conventional, Cash, VA
Listing Terms FHA, Conventional, Cash, VA
Financing FHA,Conventional,Cash,VA
Special Listing Condition Standard
Read Less Info
Want to know what your home might be worth? Contact us for a FREE valuation!

Our team is ready to help you sell your home for the highest possible price ASAP

Bought with BRITTANY GRUVER • Infinity Real Estate
Making real estate simple, fun and easy for you!






