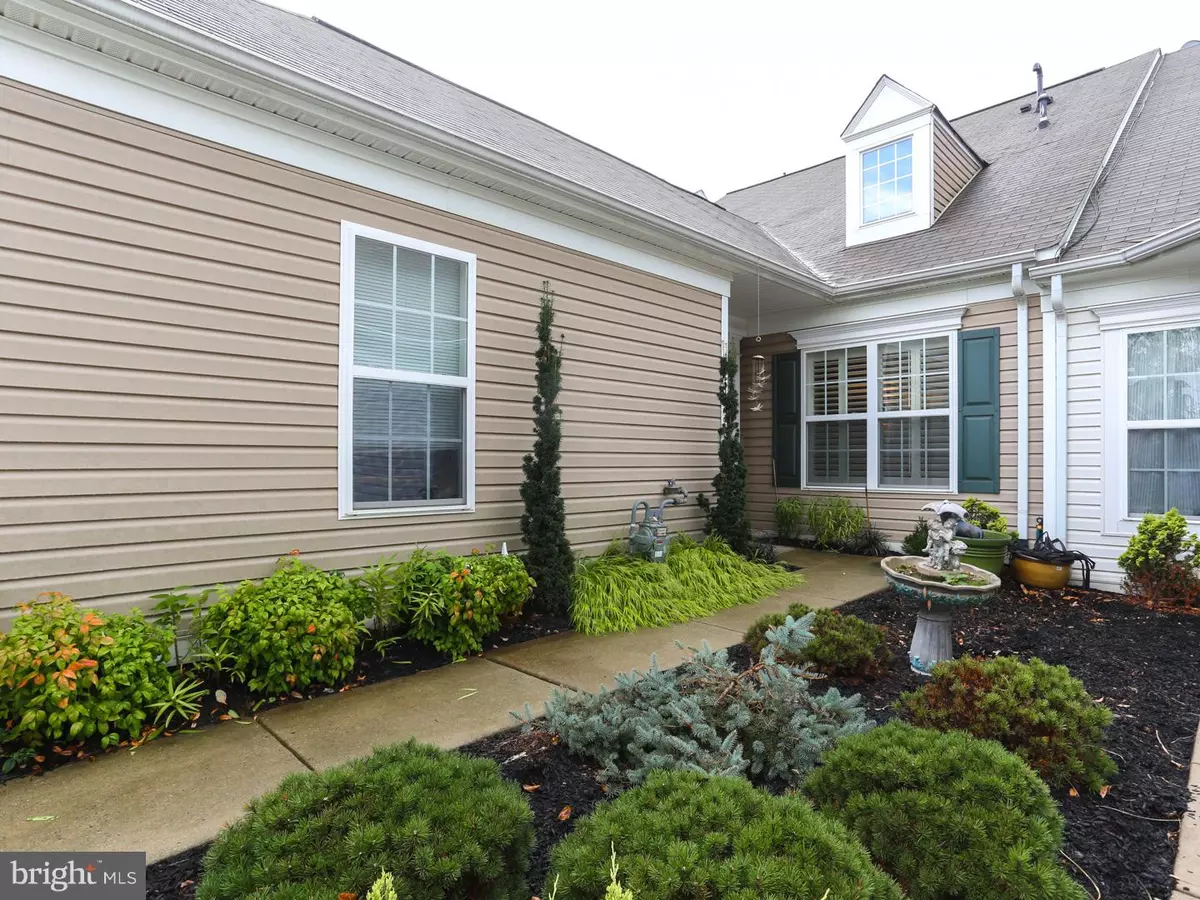$359,000
$359,900
0.3%For more information regarding the value of a property, please contact us for a free consultation.
3 Beds
3 Baths
2,195 SqFt
SOLD DATE : 12/15/2018
Key Details
Sold Price $359,000
Property Type Single Family Home
Sub Type Twin/Semi-Detached
Listing Status Sold
Purchase Type For Sale
Square Footage 2,195 sqft
Price per Sqft $163
Subdivision Traditions At Hamilt
MLS Listing ID 1004204264
Sold Date 12/15/18
Style Colonial
Bedrooms 3
Full Baths 3
HOA Fees $240/mo
HOA Y/N Y
Abv Grd Liv Area 2,195
Originating Board TREND
Year Built 2005
Annual Tax Amount $8,660
Tax Year 2018
Lot Size 3,420 Sqft
Acres 0.08
Lot Dimensions 30X114
Property Description
Welcome home to this splendid, well maintained 3 bedroom, 3 bath Watson model w/Loft in the desirable Traditions at Hamilton Crossing, an active adult community. This super house in adorned with many up scale amenities such as an open floor plan, cathedral ceilings, wainscoting, real Hardwood flooring, raised panel doors with lever hardware, extra closet space is found even in the two car garage/attic and much more. Enjoy your morning coffee in the Sun Room which overlooks a large paver patio and with an electric awning and beautiful landscaping. Eat in kitchen is upgraded with corian countertops, recessed lighting, 42 inch cherry cabinets complemented by an updated ceramic tile floor. Master suite has a nice dressing area, double sink/vanity, ceramic tiled glass enclosed shower and a nice size walk-in closet with extra shelving. Upstairs loft features a sitting area, 3rd bedroom, full closet and third full bath. This community features a swimming pool, tennis courts, gym and large club house. A must see elegant home home in this convenient Hamilton location, close to everything! Hurry and bring your fussiest buyer.
Location
State NJ
County Mercer
Area Hamilton Twp (21103)
Zoning RES
Rooms
Other Rooms Living Room, Dining Room, Primary Bedroom, Bedroom 2, Kitchen, Bedroom 1, Other, Attic
Interior
Interior Features Primary Bath(s), Butlers Pantry, Ceiling Fan(s), Kitchen - Eat-In
Hot Water Natural Gas
Heating Gas, Forced Air
Cooling Central A/C
Flooring Wood, Fully Carpeted, Vinyl, Tile/Brick
Equipment Oven - Self Cleaning, Dishwasher, Refrigerator, Built-In Microwave
Fireplace N
Appliance Oven - Self Cleaning, Dishwasher, Refrigerator, Built-In Microwave
Heat Source Natural Gas
Laundry Main Floor
Exterior
Parking Features Garage Door Opener
Garage Spaces 5.0
Utilities Available Cable TV
Amenities Available Swimming Pool, Tennis Courts, Club House
Water Access N
Accessibility None
Total Parking Spaces 5
Garage N
Building
Lot Description Level
Story 2
Sewer Public Sewer
Water Public
Architectural Style Colonial
Level or Stories 2
Additional Building Above Grade
Structure Type Cathedral Ceilings,9'+ Ceilings
New Construction N
Schools
School District Hamilton Township
Others
HOA Fee Include Pool(s),Common Area Maintenance,Ext Bldg Maint,Lawn Maintenance,Snow Removal,Trash,Health Club
Senior Community Yes
Tax ID 03-01945 01-00193
Ownership Fee Simple
Read Less Info
Want to know what your home might be worth? Contact us for a FREE valuation!

Our team is ready to help you sell your home for the highest possible price ASAP

Bought with Jessica Leale • BHHS Fox & Roach Robbinsville RE
Making real estate simple, fun and easy for you!






