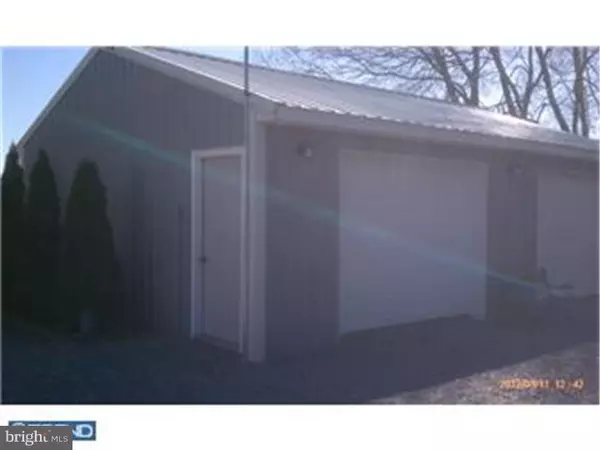$239,000
$239,000
For more information regarding the value of a property, please contact us for a free consultation.
3 Beds
1 Bath
0.7 Acres Lot
SOLD DATE : 12/17/2018
Key Details
Sold Price $239,000
Property Type Single Family Home
Sub Type Detached
Listing Status Sold
Purchase Type For Sale
Subdivision None Available
MLS Listing ID PACT101328
Sold Date 12/17/18
Style Cape Cod
Bedrooms 3
Full Baths 1
HOA Y/N N
Originating Board TREND
Year Built 1998
Annual Tax Amount $5,983
Tax Year 2018
Lot Size 0.697 Acres
Acres 0.7
Lot Dimensions 0X0
Property Description
This unique home is located in Cochranville one of Chester County's serene villages. Formally known as the Fernwood Grange the home was totally rehabbed in 2005 and along with its many improvements by current owners make this property an attractive homestead. First floor includes living room, dining room with hardwood floor, updated kitchen with freestanding island, mudroom with bench seating/storage, two bedrooms and updated full bathroom. Second floor includes large third bedroom, and a separate divided area currently being used as an office. Full basement with rough-in plumbing ready to be finished. Plus 20x34 Pole barn/2 car garage with one bay currently utilized as a workshop with workbenches and mounted cabinets. Most recent updates: new septic system and central air on 1st floor both installed in 2018. Exterior improvements include landscaping, front porch, deck and patio. Property backs up to Londonderry Township Park. Home comes with 1 Year Home Warranty. Note: PROPERTY ADDRESS IS LOCATED IN USDA ELIGIBLE AREA -100 PERCENT FINANCING TO QUALIFILIED BUYER
Location
State PA
County Chester
Area Londonderry Twp (10346)
Zoning RA
Rooms
Other Rooms Living Room, Dining Room, Primary Bedroom, Bedroom 2, Kitchen, Bedroom 1, Other
Basement Full
Interior
Interior Features Kitchen - Island, Ceiling Fan(s), Air Filter System
Hot Water Electric
Heating Oil, Forced Air
Cooling Central A/C, Wall Unit
Flooring Wood, Fully Carpeted, Tile/Brick
Equipment Oven - Self Cleaning, Dishwasher
Fireplace N
Appliance Oven - Self Cleaning, Dishwasher
Heat Source Oil
Laundry Basement
Exterior
Exterior Feature Deck(s), Patio(s), Porch(es)
Garage Spaces 5.0
Utilities Available Cable TV
Waterfront N
Water Access N
Roof Type Pitched,Shingle
Accessibility None
Porch Deck(s), Patio(s), Porch(es)
Parking Type Driveway, Detached Garage
Total Parking Spaces 5
Garage Y
Building
Lot Description Corner, Level, Front Yard, Rear Yard, SideYard(s)
Story 1.5
Sewer On Site Septic
Water Well
Architectural Style Cape Cod
Level or Stories 1.5
New Construction N
Schools
Elementary Schools Octorara
Middle Schools Octorara
High Schools Octorara Area
School District Octorara Area
Others
Senior Community No
Tax ID 46-02 -0081
Ownership Fee Simple
Acceptable Financing Conventional, VA, FHA 203(b), USDA
Listing Terms Conventional, VA, FHA 203(b), USDA
Financing Conventional,VA,FHA 203(b),USDA
Read Less Info
Want to know what your home might be worth? Contact us for a FREE valuation!

Our team is ready to help you sell your home for the highest possible price ASAP

Bought with Brynne A McGrory • Beiler-Campbell Realtors-Oxford

Making real estate simple, fun and easy for you!






