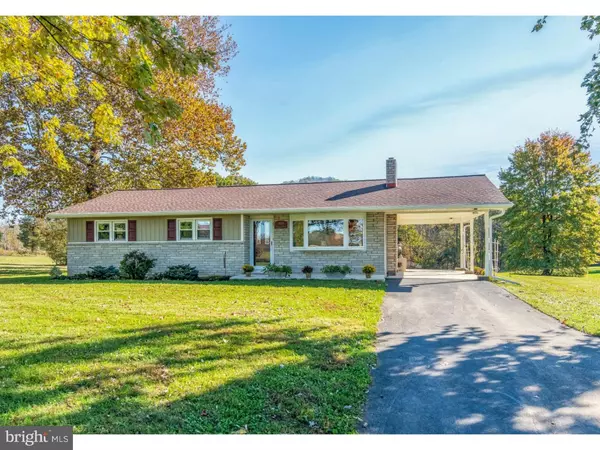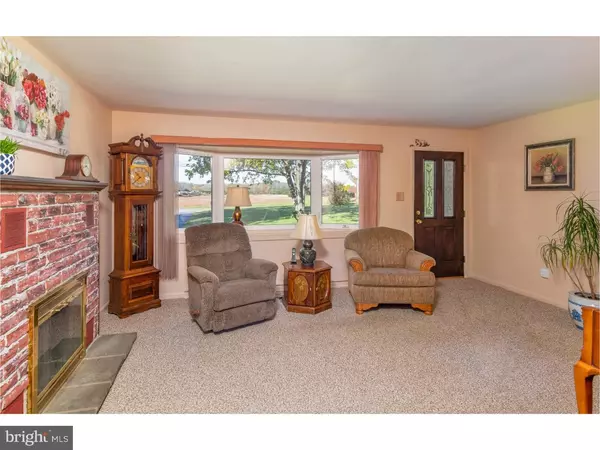$287,000
$289,900
1.0%For more information regarding the value of a property, please contact us for a free consultation.
4 Beds
3 Baths
1,608 SqFt
SOLD DATE : 12/18/2018
Key Details
Sold Price $287,000
Property Type Single Family Home
Sub Type Detached
Listing Status Sold
Purchase Type For Sale
Square Footage 1,608 sqft
Price per Sqft $178
Subdivision None Available
MLS Listing ID PABK101214
Sold Date 12/18/18
Style Ranch/Rambler
Bedrooms 4
Full Baths 2
Half Baths 1
HOA Y/N N
Abv Grd Liv Area 1,608
Originating Board TREND
Year Built 1961
Annual Tax Amount $6,188
Tax Year 2018
Lot Size 4.990 Acres
Acres 4.99
Lot Dimensions .
Property Description
Rare opportunity arises with this incredible ranch style home offering a large addition, which was built as an in-law quarters, but could easily be your very own master suite. The home is situated on a large flat lot boasting 5 acres with a running creek and incredible views, yet conveniently located in close proximity to 422! Enter through the front door into the spacious living room complete with wood burning fireplace and bay window. Continue on to the newly renovated 23 handle eat-in kitchen offering granite countertops, recessed lighting, stainless appliances, ceramic tile backsplash, and reverse osmosis drinking water system. Make your way to the $80,000+ addition to the back of the home, offering main floor laundry/utility area with built-in storage shelving, access door to backyard, and the large in-law quarters. The 25x25 room boasts berber carpeting, overhead lighting, and allows ample space for a seating area where you can relax and have your morning coffee! The large walk-in closet with pocket door and private full bathroom complete this incredible in-law quarters. Central to the home you will find an additional full bathroom that can be accessed from both the addition and the original part of the home. There you can also find three additional ample sized bedrooms, one with its very own private half bath and laminate flooring! Continue to the unfinished basement that can easily be finished adding 1,400 sq. ft. to this already generously-sized home. As if this wasn't enough, all appliances will be staying for the new owners including washer and dryer! New $2,000 hybrid water heater installed in 2017, UV light water filtration system and conditioner, built-in humidifier and air cleaner on the HVAC system, and new 2018 architectural shingle roof with three solar tubes allowing beautiful natural lighting into the home. These are just a few of the many great features this home has to offer. The long and spacious driveway allows for plenty of parking in addition to the carport with room for two vehicles. The home is truly a must see to appreciate all it has to offer. Call today to schedule your private showing of this beauty before it's too late!
Location
State PA
County Berks
Area Amity Twp (10224)
Zoning RES
Rooms
Other Rooms Living Room, Primary Bedroom, Bedroom 2, Bedroom 3, Kitchen, Bedroom 1, In-Law/auPair/Suite, Attic
Basement Full, Unfinished
Main Level Bedrooms 4
Interior
Interior Features Primary Bath(s), Ceiling Fan(s), Attic/House Fan, Water Treat System, Kitchen - Eat-In
Hot Water Electric
Heating Oil, Forced Air
Cooling Central A/C
Flooring Wood, Fully Carpeted
Fireplaces Number 1
Fireplaces Type Brick
Equipment Oven - Self Cleaning, Dishwasher, Built-In Microwave
Fireplace Y
Window Features Bay/Bow,Energy Efficient
Appliance Oven - Self Cleaning, Dishwasher, Built-In Microwave
Heat Source Oil
Laundry Main Floor
Exterior
Garage Spaces 3.0
Utilities Available Cable TV
Waterfront N
Water Access N
Roof Type Pitched,Shingle
Accessibility None
Parking Type Attached Carport
Total Parking Spaces 3
Garage N
Building
Lot Description Front Yard, Rear Yard, SideYard(s)
Story 1
Foundation Brick/Mortar
Sewer Public Sewer
Water Well
Architectural Style Ranch/Rambler
Level or Stories 1
Additional Building Above Grade
New Construction N
Schools
High Schools Daniel Boone Area
School District Daniel Boone Area
Others
Senior Community No
Tax ID 24-5354-05-19-4435
Ownership Fee Simple
SqFt Source Assessor
Acceptable Financing Conventional, VA, FHA 203(b), USDA
Listing Terms Conventional, VA, FHA 203(b), USDA
Financing Conventional,VA,FHA 203(b),USDA
Special Listing Condition Standard
Read Less Info
Want to know what your home might be worth? Contact us for a FREE valuation!

Our team is ready to help you sell your home for the highest possible price ASAP

Bought with Tara Henderson • Keller Williams Realty Group

Making real estate simple, fun and easy for you!






