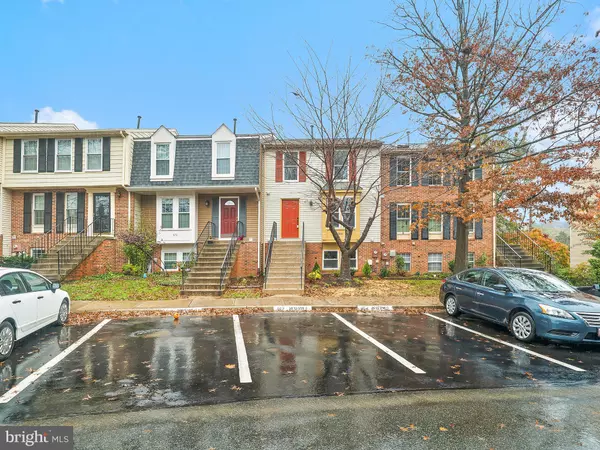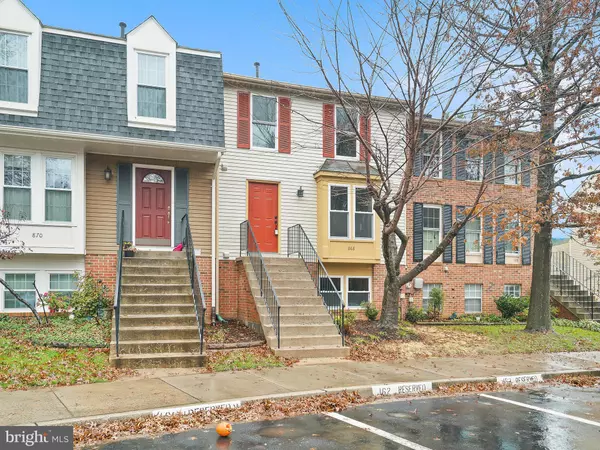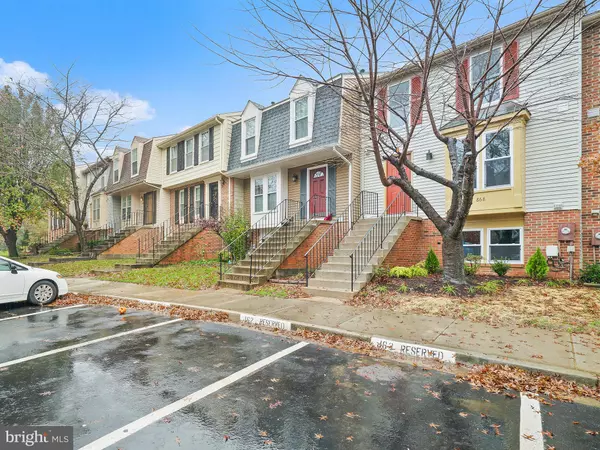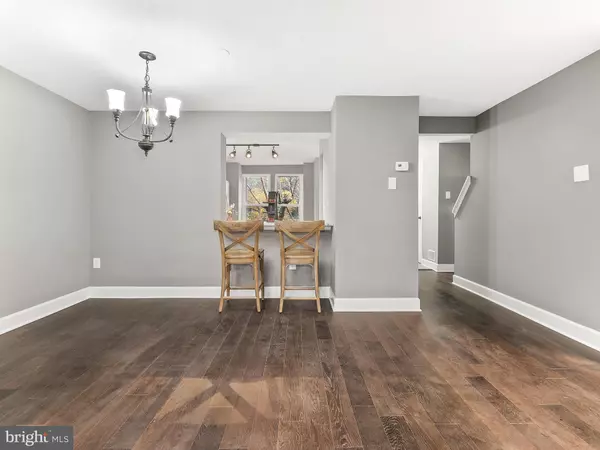$400,000
$407,000
1.7%For more information regarding the value of a property, please contact us for a free consultation.
4 Beds
4 Baths
1,878 SqFt
SOLD DATE : 12/21/2018
Key Details
Sold Price $400,000
Property Type Townhouse
Sub Type Interior Row/Townhouse
Listing Status Sold
Purchase Type For Sale
Square Footage 1,878 sqft
Price per Sqft $212
Subdivision Fernshire Farms
MLS Listing ID MDMC101716
Sold Date 12/21/18
Style Colonial
Bedrooms 4
Full Baths 3
Half Baths 1
HOA Fees $76/mo
HOA Y/N Y
Abv Grd Liv Area 1,360
Originating Board BRIGHT
Year Built 1989
Annual Tax Amount $4,218
Tax Year 2018
Lot Size 2,000 Sqft
Acres 0.05
Property Description
You will LOVE the complete revival of this townhome into a modern masterpiece! Exquisite finishes showcase this completely renovated 4 bedroom, 3 1/2 bath home with designer touches including gorgeous hardwood flooring on main level which consists of custom kitchen remodel with granite counters, glass subway tile backsp, porcelain floor tiling, stainless steel appliances, counter with room for two stools and newly configured pantry. Main level features dining room and large living room with new custom recessed LED lighting, ideal powder room and coat closet. Upper level has large master bedroom with two closets and stunning master bath with gorgeous tile. Two additional bedrooms and beautiful hall full bath with tub punctuate upper level. Your beautiful walk-out lower level is finished with large family room and new door to rear yard, a newly created full bath, 4th bedroom has full window plus a large storage room with brand new conveying washer & dryer. Exterior has new LED lights, patio and landscaping in front and rear yards. All of that PLUS new complete new HVAC system, hot water heater, new electrical switches and receptacles throughout not to mention new roof and windows! Two assigned parking spaces right in front!
Location
State MD
County Montgomery
Zoning RPT
Rooms
Other Rooms Living Room, Dining Room, Primary Bedroom, Bedroom 2, Bedroom 3, Bedroom 4, Kitchen, Family Room, Laundry, Bathroom 2, Bathroom 3, Primary Bathroom
Basement Walkout Level, Connecting Stairway
Interior
Interior Features Floor Plan - Open, Formal/Separate Dining Room, Kitchen - Eat-In, Primary Bath(s), Upgraded Countertops, Walk-in Closet(s), Wood Floors
Hot Water Electric
Heating Forced Air
Cooling Central A/C
Equipment Built-In Microwave, Dishwasher, Disposal, Dryer, Exhaust Fan, Icemaker, Oven - Self Cleaning, Stove, Washer, Water Heater, Refrigerator, Oven/Range - Electric
Fireplace N
Appliance Built-In Microwave, Dishwasher, Disposal, Dryer, Exhaust Fan, Icemaker, Oven - Self Cleaning, Stove, Washer, Water Heater, Refrigerator, Oven/Range - Electric
Heat Source Electric
Laundry Lower Floor, Basement
Exterior
Parking On Site 2
Fence Wood, Rear
Amenities Available Jog/Walk Path, Tot Lots/Playground
Water Access N
Roof Type Asphalt
Accessibility None
Garage N
Building
Lot Description Cleared, Backs - Open Common Area
Story 3+
Sewer Public Sewer
Water Public
Architectural Style Colonial
Level or Stories 3+
Additional Building Above Grade, Below Grade
New Construction N
Schools
School District Montgomery County Public Schools
Others
HOA Fee Include Lawn Care Front,Trash,Snow Removal
Senior Community No
Tax ID 160902729127
Ownership Fee Simple
SqFt Source Assessor
Horse Property N
Special Listing Condition Standard
Read Less Info
Want to know what your home might be worth? Contact us for a FREE valuation!

Our team is ready to help you sell your home for the highest possible price ASAP

Bought with Lily Y Chang • Samson Properties
Making real estate simple, fun and easy for you!






