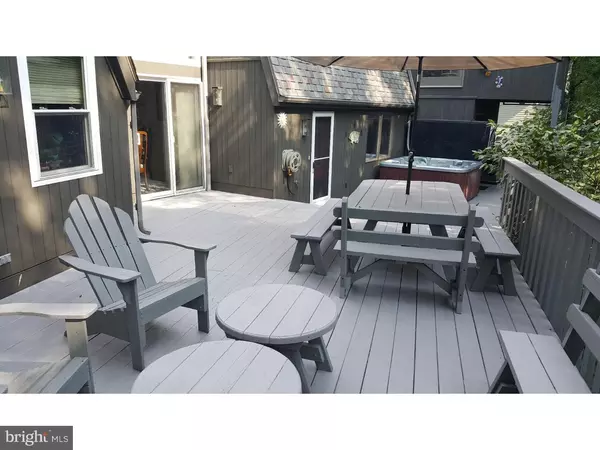$290,000
$297,900
2.7%For more information regarding the value of a property, please contact us for a free consultation.
2 Beds
3 Baths
2,623 SqFt
SOLD DATE : 12/21/2018
Key Details
Sold Price $290,000
Property Type Single Family Home
Sub Type Detached
Listing Status Sold
Purchase Type For Sale
Square Footage 2,623 sqft
Price per Sqft $110
Subdivision Amity Gardens
MLS Listing ID 1004148464
Sold Date 12/21/18
Style Contemporary
Bedrooms 2
Full Baths 3
HOA Y/N N
Abv Grd Liv Area 2,623
Originating Board TREND
Year Built 1984
Annual Tax Amount $5,934
Tax Year 2018
Lot Size 0.350 Acres
Acres 0.35
Lot Dimensions 1
Property Description
If you want something unusual, you must see this One-of-a-kind Contemporary Geodesic Dome coupled with Conventional Construction. From the moment you enter the front door, you are struck with the wow factor of the 2 story ceramic tiled foyer with large arch window. You will be awed by the sleek custom metal railings gracing the stairway, the display balcony, the large chandelier, and built-in niches. Open plan 1st floor LR/DR & kitchen having laminate flooring, soaring ceilings, and multiple skylights providing tons of natural light. There are two bedrooms on the first floor with custom closets. The 1st floor has a gorgeous newly remodeled bath with double granite sinks, and modern ceramic tile. Continue up the stairs to the loft/bedroom that connects with a library balcony, a walk-in closet, and full bath. This loft/bedroom would make a great office and/or sitting room. This is a Split-Bedroom Floor Plan with a large private master suite on the other side of the house having its own staircase, allowing you to get away from the it all. This private retreat is on a level unto itself, featuring a large seating area with wet bar, mirrored walls, His & Hers walk-in closets with custom storage systems, spacious walk-in shower, and private 2nd story screened-in porch. This home has a modern look and is entertainment ready. Pass from the 1st floor back sliding door onto a huge rear deck extending the length of the house, overlooking a fire pit and a gorgeous sunken wooded area. Imagine yourself relaxing with friends on this well shaded deck with mature trees all around. There is a pass-thru window connecting the deck to the kitchen. Lots of extras such as large 1st floor laundry room with pantry and extra cabinet & counter space. Large 2 car extended attached garage with work area and garage utility sink. Large 12 x 16 storage shed, powered and ready for your workshop. Whole house 2 stage 20" water filtration system - particulate & carbon block. Whole house fan. R50 foam insulation in dome with super high energy efficiency - house is all electric with under $200 monthly average. Dome roof is double protected with Ice & Water Shield underlayment, and siding is " cedar tongue & groove. This house is move in ready and meticulously maintained. The unfinished basement has ground level entrance with large windows, and is mother-in-law or man cave ready with bath, wet bar, and laundry plumbing already roughed in.
Location
State PA
County Berks
Area Amity Twp (10224)
Zoning RESID
Rooms
Other Rooms Living Room, Dining Room, Primary Bedroom, Bedroom 2, Bedroom 3, Kitchen, Bedroom 1, Laundry, Other, Attic
Basement Partial, Unfinished
Interior
Interior Features Primary Bath(s), Butlers Pantry, Skylight(s), Ceiling Fan(s), Attic/House Fan, Water Treat System, Wet/Dry Bar, Breakfast Area
Hot Water Electric
Heating Heat Pump - Electric BackUp, Forced Air
Cooling Central A/C
Flooring Fully Carpeted, Tile/Brick
Equipment Oven - Self Cleaning, Dishwasher, Disposal
Fireplace N
Window Features Energy Efficient
Appliance Oven - Self Cleaning, Dishwasher, Disposal
Heat Source Natural Gas
Laundry Main Floor, Basement
Exterior
Exterior Feature Deck(s), Patio(s), Porch(es)
Parking Features Inside Access, Garage Door Opener, Oversized
Garage Spaces 5.0
Utilities Available Cable TV
Water Access N
Roof Type Shingle
Accessibility None
Porch Deck(s), Patio(s), Porch(es)
Attached Garage 2
Total Parking Spaces 5
Garage Y
Building
Lot Description Trees/Wooded
Story 2
Sewer Public Sewer
Water Public
Architectural Style Contemporary
Level or Stories 2
Additional Building Above Grade
Structure Type Cathedral Ceilings,9'+ Ceilings
New Construction N
Schools
School District Daniel Boone Area
Others
Pets Allowed Y
Senior Community No
Tax ID 24-5364-10-27-8415
Ownership Fee Simple
SqFt Source Assessor
Special Listing Condition Standard
Pets Allowed Case by Case Basis
Read Less Info
Want to know what your home might be worth? Contact us for a FREE valuation!

Our team is ready to help you sell your home for the highest possible price ASAP

Bought with Mark Crystal • Sands & Company Real Estate
Making real estate simple, fun and easy for you!






