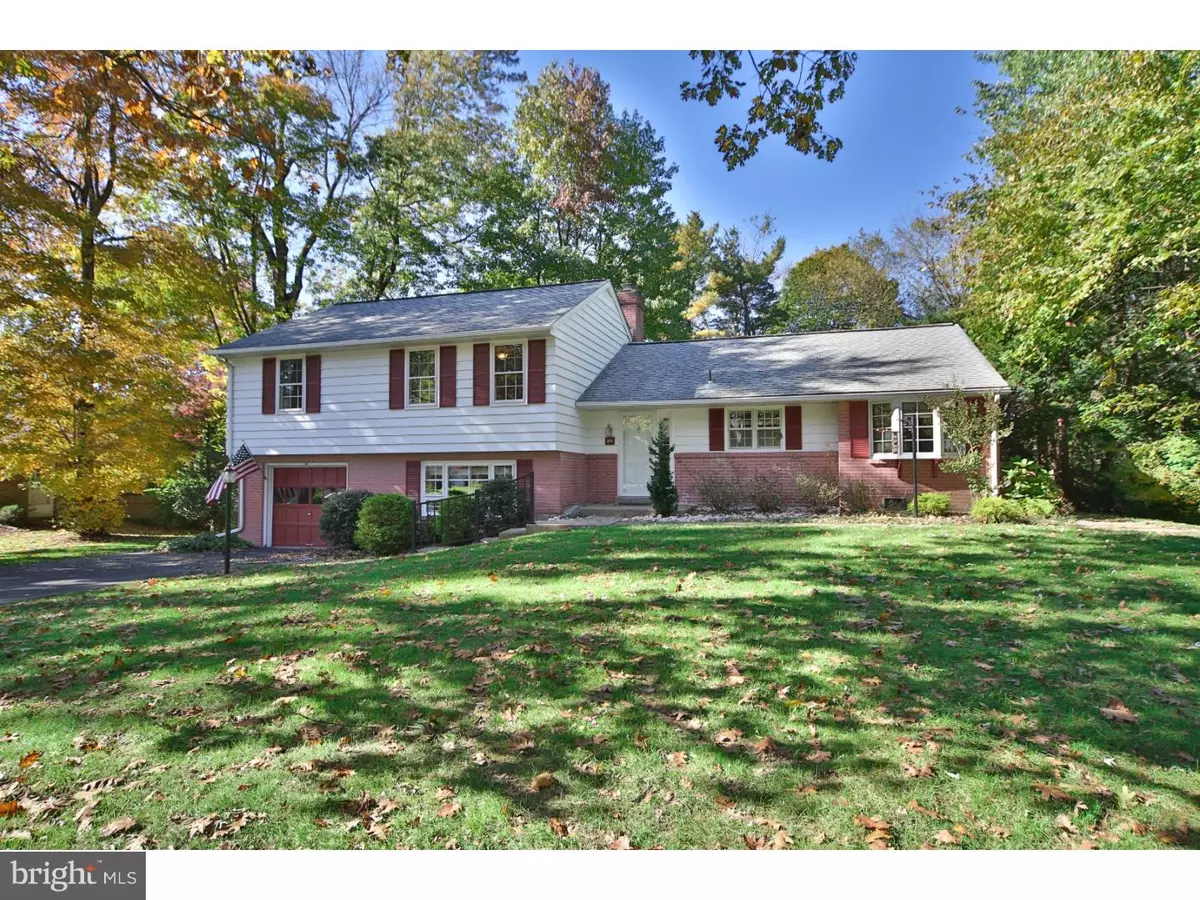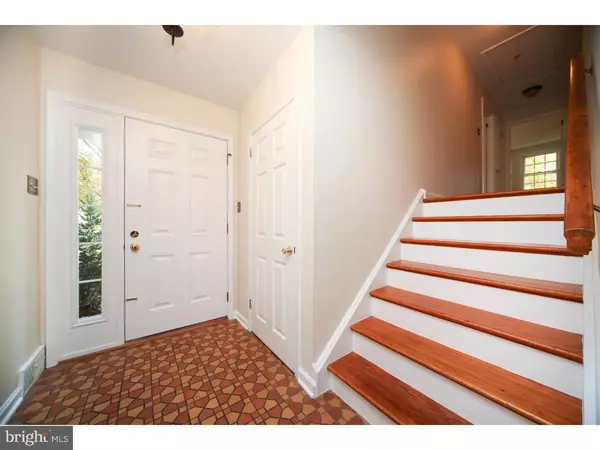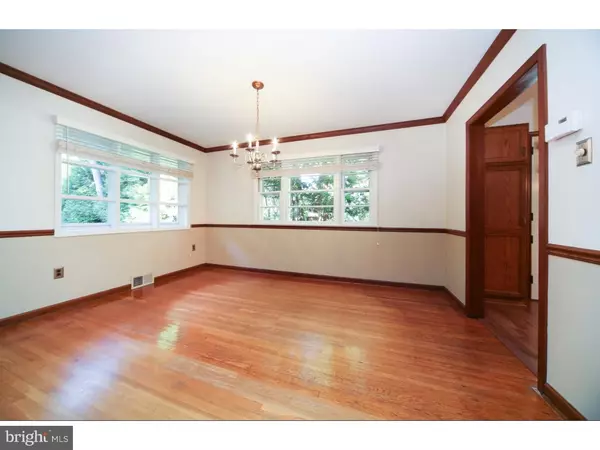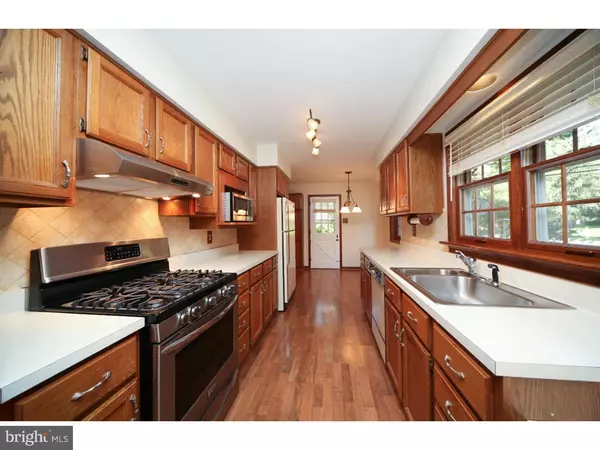$360,000
$359,000
0.3%For more information regarding the value of a property, please contact us for a free consultation.
3 Beds
3 Baths
2,269 SqFt
SOLD DATE : 12/21/2018
Key Details
Sold Price $360,000
Property Type Single Family Home
Sub Type Detached
Listing Status Sold
Purchase Type For Sale
Square Footage 2,269 sqft
Price per Sqft $158
Subdivision Gwynedd Acres
MLS Listing ID PAMC100774
Sold Date 12/21/18
Style Traditional,Split Level
Bedrooms 3
Full Baths 2
Half Baths 1
HOA Y/N N
Abv Grd Liv Area 2,269
Originating Board TREND
Year Built 1959
Annual Tax Amount $5,167
Tax Year 2018
Lot Size 0.344 Acres
Acres 0.34
Lot Dimensions 100
Property Description
Welcome to this great location in Gwynedd Acres! Set among mature trees, this lovely split-level home in Upper Gwynedd Township offers plenty of curb appeal with an architectural roof, walkway to the entrance, and a raised panel front door with charming sidelight. Inside, the tiled foyer with coat closet flows into the kitchen with plenty of cabinets with pull out shelves, tile backsplash, a nearly new 5-burner stainless gas range and eating area with bay window. Moving to the back of the home you find an open floor plan. The spacious living room with brick-faced gas fireplace is open to the dining room with crown molding and chair rail, great for entertaining a large gathering. Both rooms have hardwood flooring. Proceed through the elegant glass-paned double pocket doors into a main floor family room with ceiling fan, over-sized floor tile with radiant heat and supplemental baseboard heat. Off the family room is a deck as well as a brick paver patio overlooking the serene back yard with plenty of room for outdoor activities. The hardwood staircase leads to the upper level with three ample sized bedrooms, all with hardwood flooring, including the master with two closets. There are two full baths, and the master bath has a newer vanity, faucetry and lighting. Interior doors throughout the home have been replaced with raised-panel doors, and several rooms are freshly painted. Lovely railing detail descends to the lower level where there is a den featuring exposed brick along with plenty of built-in cabinetry for all your storage needs. This would also make a great play room or office. There is an additional powder room on the lower level along with the laundry area with sink. This level offers direct access to the garage as well as the rear yard where there is an oversized shed with electric service that could easily be used as a workshop. The fireplace has been inspected and the HVAC system has been on a semi-annual service contract. Some energy efficient windows. Easy to show ? make an appointment today!
Location
State PA
County Montgomery
Area Upper Gwynedd Twp (10656)
Zoning R2
Rooms
Other Rooms Living Room, Dining Room, Primary Bedroom, Bedroom 2, Kitchen, Family Room, Bedroom 1, Other, Attic
Basement Partial, Outside Entrance
Interior
Interior Features Primary Bath(s), Butlers Pantry, Ceiling Fan(s), Air Filter System, Water Treat System, Bathroom - Stall Shower, Kitchen - Eat-In
Hot Water Natural Gas
Heating Gas, Forced Air, Baseboard, Radiant, Zoned
Cooling Central A/C
Flooring Wood, Fully Carpeted, Vinyl, Tile/Brick
Fireplaces Number 1
Fireplaces Type Brick, Gas/Propane
Equipment Oven - Self Cleaning, Dishwasher
Fireplace Y
Window Features Bay/Bow,Energy Efficient
Appliance Oven - Self Cleaning, Dishwasher
Heat Source Natural Gas
Laundry Lower Floor
Exterior
Exterior Feature Deck(s), Patio(s)
Parking Features Inside Access
Garage Spaces 4.0
Fence Other
Utilities Available Cable TV
Water Access N
Roof Type Pitched,Shingle
Accessibility None
Porch Deck(s), Patio(s)
Attached Garage 1
Total Parking Spaces 4
Garage Y
Building
Lot Description Level, Trees/Wooded, Front Yard, Rear Yard, SideYard(s)
Story Other
Foundation Brick/Mortar
Sewer Public Sewer
Water Public
Architectural Style Traditional, Split Level
Level or Stories Other
Additional Building Above Grade
New Construction N
Schools
Elementary Schools North Wales
Middle Schools Pennbrook
High Schools North Penn Senior
School District North Penn
Others
Senior Community No
Tax ID 56-00-09880-009
Ownership Fee Simple
SqFt Source Estimated
Special Listing Condition Third Party Approval
Read Less Info
Want to know what your home might be worth? Contact us for a FREE valuation!

Our team is ready to help you sell your home for the highest possible price ASAP

Bought with John J Meulstee • Realty ONE Group Legacy
Making real estate simple, fun and easy for you!






