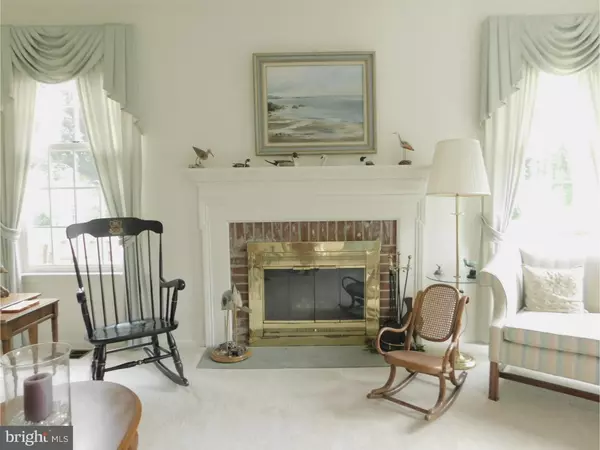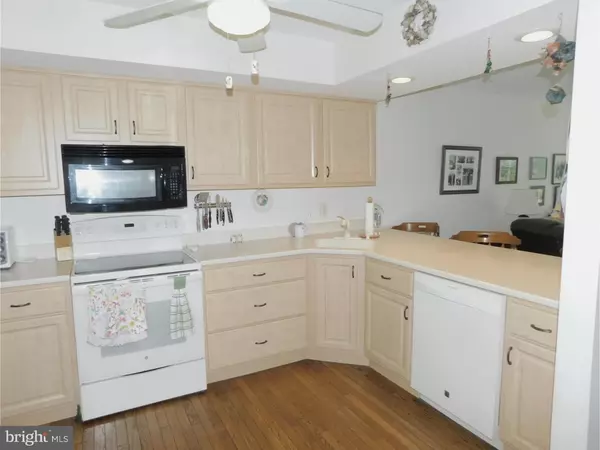$362,500
$379,900
4.6%For more information regarding the value of a property, please contact us for a free consultation.
3 Beds
2 Baths
2,244 SqFt
SOLD DATE : 12/26/2018
Key Details
Sold Price $362,500
Property Type Townhouse
Sub Type End of Row/Townhouse
Listing Status Sold
Purchase Type For Sale
Square Footage 2,244 sqft
Price per Sqft $161
Subdivision Gwynedd Hunt
MLS Listing ID 1006069118
Sold Date 12/26/18
Style Colonial
Bedrooms 3
Full Baths 2
HOA Fees $200/mo
HOA Y/N Y
Abv Grd Liv Area 2,244
Originating Board TREND
Year Built 1987
Annual Tax Amount $5,368
Tax Year 2018
Lot Size 4,595 Sqft
Acres 0.11
Lot Dimensions 16
Property Description
NEW IMPROVED PRICE for this fabulous 3 Bedroom, 2 1/2 bath END UNIT townhome in desirable Gwynedd Hunt! This lovely home has so much to offer and is located in a superb setting within the development! A private side entrance leads into a dramatic two-story hardwood foyer! The spacious LIVING ROOM features NEWER carpets and a cozy brick wood-burning fireplace! The DINING ROOM is bright and inviting with its cheery wall of windows, NEWER carpets and chair rail! The spacious KITCHEN features hardwood flooring, upgraded cabinets and Corian counters, and breakfast bar! The KITCHEN adjoins with a large FAMILY ROOM making entertaining friends and family a breeze! The FAMILY ROOM leads out to a private fenced-in PATIO with retractable awning! You'll love the scenic views of nature all around! The second floor features an impressive MASTER BEDROOM suite with a dressing room and great closet space! The MASTER BATH has dual sinks, a Jacuzzi tub and shower stall! There are two additional BEDROOMS with NEWER carpets and ceiling fans! A second FULL BATH and convenient LAUNDRY ROOM with storage closets complete the second floor! The large PARTIALLY FINISHED BASEMENT provides 780 s.f. of additional living space! There are also two spacious cedar closets in the basement and an unfinished area with ample storage space, a workbench and HVAC equipment! One-car attached garage! Gas HVAC system and hot water heater (2010)! Water softener! Award-winning Wissahickon School District! Within walking distance to the new Spring House Village Shopping Center with Whole Foods, Starbucks, CVS and much more! Conveniently located to Rte. 309, PA turnpike, train stations and great shopping and restaurants in Ambler and Montgomeryville! MOTIVATED SELLER will consider all reasonable offers! Do not miss out on this great home in a wonderful community!!
Location
State PA
County Montgomery
Area Lower Gwynedd Twp (10639)
Zoning A
Rooms
Other Rooms Living Room, Dining Room, Primary Bedroom, Bedroom 2, Kitchen, Family Room, Bedroom 1, Laundry, Other
Basement Full
Interior
Interior Features Primary Bath(s), Ceiling Fan(s), Stall Shower, Breakfast Area
Hot Water Natural Gas
Heating Gas, Forced Air
Cooling Central A/C
Flooring Wood, Fully Carpeted, Tile/Brick
Fireplaces Number 1
Fireplaces Type Brick
Equipment Oven - Self Cleaning, Dishwasher, Disposal
Fireplace Y
Window Features Bay/Bow
Appliance Oven - Self Cleaning, Dishwasher, Disposal
Heat Source Natural Gas
Laundry Upper Floor
Exterior
Exterior Feature Patio(s)
Parking Features Inside Access, Garage Door Opener
Garage Spaces 3.0
Fence Other
Utilities Available Cable TV
Amenities Available Other
Water Access N
Roof Type Pitched,Shingle
Accessibility None
Porch Patio(s)
Attached Garage 1
Total Parking Spaces 3
Garage Y
Building
Lot Description Corner
Story 2
Sewer Public Sewer
Water Public
Architectural Style Colonial
Level or Stories 2
Additional Building Above Grade
Structure Type Cathedral Ceilings
New Construction N
Schools
Middle Schools Wissahickon
High Schools Wissahickon Senior
School District Wissahickon
Others
HOA Fee Include Common Area Maintenance,Lawn Maintenance,Snow Removal,Trash
Senior Community No
Tax ID 39-00-02915-061
Ownership Condominium
Special Listing Condition Standard
Read Less Info
Want to know what your home might be worth? Contact us for a FREE valuation!

Our team is ready to help you sell your home for the highest possible price ASAP

Bought with Laurie R Condello • BHHS Fox & Roach - Spring House
Making real estate simple, fun and easy for you!






