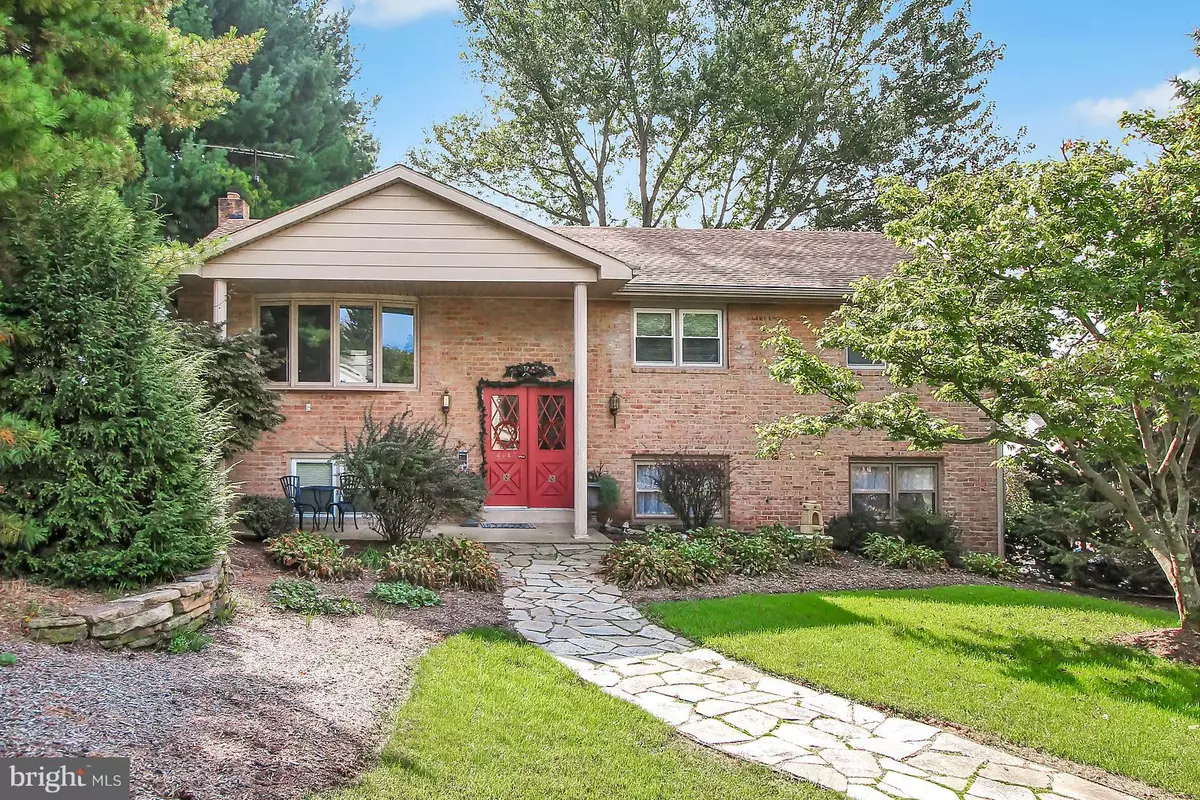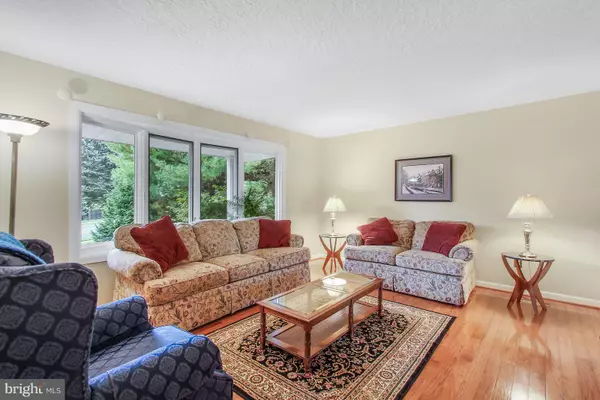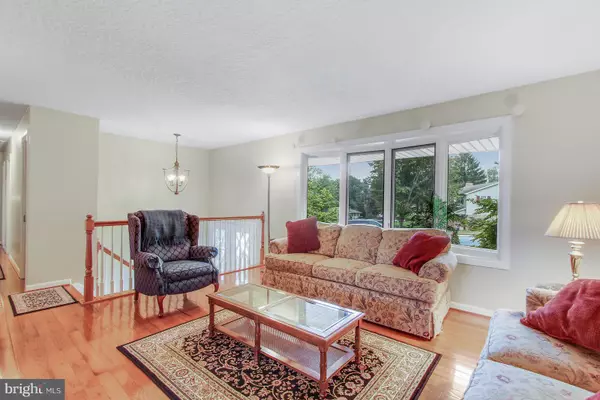$235,000
$235,000
For more information regarding the value of a property, please contact us for a free consultation.
3 Beds
2 Baths
1,944 SqFt
SOLD DATE : 12/14/2018
Key Details
Sold Price $235,000
Property Type Single Family Home
Sub Type Detached
Listing Status Sold
Purchase Type For Sale
Square Footage 1,944 sqft
Price per Sqft $120
Subdivision Sherwood Forest
MLS Listing ID 1009610314
Sold Date 12/14/18
Style Ranch/Rambler
Bedrooms 3
Full Baths 2
HOA Y/N N
Abv Grd Liv Area 1,344
Originating Board BRIGHT
Year Built 1975
Annual Tax Amount $4,378
Tax Year 2018
Lot Size 0.390 Acres
Acres 0.39
Property Description
Entertainer's delight! This fabulous 3 bedroom raised ranch is awesome both inside and out. A complete kitchen overhaul results in an open floorplan featuring gourmet quality finishes and a massive island. This kitchen is the meeting place between the luxurious backyard and a spacious dining-living room. Down the hardwood floored hallway, the three bedrooms access a nicely updated hall full bath. A huge lower level makes a cozy family room perfect for winter nights in or gatherings. When warmer weather returns, take those gatherings out to the huge yard featuring a fenced in pool area with inground pool, or little landscaped nooks and crannies all around the large lot. TONS of upgrades including newer windows, new plumbing throughout, and upgraded HVAC.
Location
State PA
County York
Area New Salem Boro (15279)
Zoning RS
Rooms
Basement Full
Main Level Bedrooms 3
Interior
Interior Features Carpet, Ceiling Fan(s), Combination Kitchen/Dining, Dining Area, Kitchen - Island, Wood Floors
Heating Gas
Cooling Central A/C
Flooring Carpet, Ceramic Tile, Hardwood
Fireplaces Number 1
Equipment Oven/Range - Electric, Dishwasher
Fireplace Y
Appliance Oven/Range - Electric, Dishwasher
Heat Source Natural Gas
Exterior
Exterior Feature Patio(s), Porch(es)
Parking Features Garage - Side Entry
Garage Spaces 2.0
Pool In Ground
Water Access N
Roof Type Asphalt,Shingle
Accessibility 2+ Access Exits
Porch Patio(s), Porch(es)
Attached Garage 2
Total Parking Spaces 2
Garage Y
Building
Story 1
Sewer Public Sewer
Water Public
Architectural Style Ranch/Rambler
Level or Stories 1
Additional Building Above Grade, Below Grade
Structure Type Dry Wall
New Construction N
Schools
School District Spring Grove Area
Others
Senior Community No
Tax ID 79-000-03-0053-00-00000
Ownership Fee Simple
SqFt Source Estimated
Acceptable Financing Cash, Conventional, FHA, VA
Listing Terms Cash, Conventional, FHA, VA
Financing Cash,Conventional,FHA,VA
Special Listing Condition Standard
Read Less Info
Want to know what your home might be worth? Contact us for a FREE valuation!

Our team is ready to help you sell your home for the highest possible price ASAP

Bought with Kayla Sterling • Keller Williams Keystone Realty
Making real estate simple, fun and easy for you!






