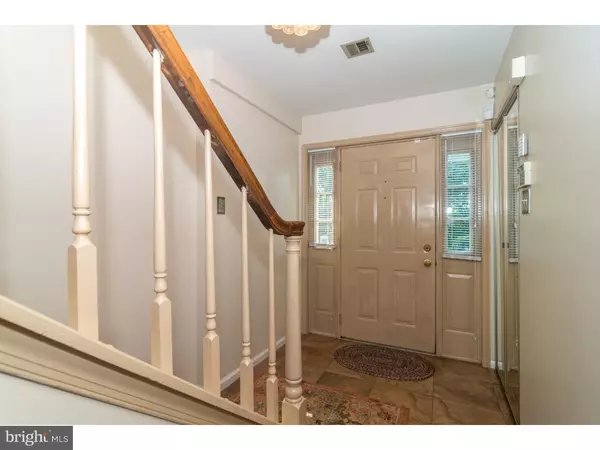$189,150
$189,900
0.4%For more information regarding the value of a property, please contact us for a free consultation.
2 Beds
4 Baths
1,224 SqFt
SOLD DATE : 12/28/2018
Key Details
Sold Price $189,150
Property Type Townhouse
Sub Type Interior Row/Townhouse
Listing Status Sold
Purchase Type For Sale
Square Footage 1,224 sqft
Price per Sqft $154
Subdivision Valley Glen
MLS Listing ID 1002765986
Sold Date 12/28/18
Style Colonial
Bedrooms 2
Full Baths 2
Half Baths 2
HOA Fees $329/mo
HOA Y/N Y
Abv Grd Liv Area 1,224
Originating Board TREND
Year Built 1980
Annual Tax Amount $4,319
Tax Year 2018
Lot Size 1,224 Sqft
Acres 0.03
Lot Dimensions 18
Property Description
BEST LOCATION in desirable VALLEY GLEN COMMUNITY! Only a few units back up to open space! Welcome to this 2 Bedroom, 2.5 Bathroom Brick Townhouse with wonderful upgrades including REPLACEMENT WINDOWS (tilt-in/out), GAS HEAT, NEW Carpet, recessed lights, Neutral Paint, custom Levalor blinds, ceiling fans with light fixtures, security system, partially floored Attic with pull down stairs & digital thermostat. Enter the Foyer with ceramic tile floor, coat closet & ample storage area beneath the steps. Spacious eat-in Kitchen highlights ceramic tile floor, Double window with deep window sill, plenty of wood cabinets, NEWER countertops & GAS COOKING! Relax in the comfortable Great/Dining Room (with flexible floor plan) boasts Brick Wall FIREPLACE with mantle & hearth, wet bar, track lighting & sliding glass doors leading to a fenced in PRIVATE PATIO with storage area! Terrific for entertaining! Updated Powder Room with tile floor completes the main level. The upper level spotlights Master Bedroom Suite with crown molding & 2 double closets, updated Master Bath with stall shower, tile floor & heat light. 2nd spacious Bedroom with double window & double closet. Updated Full Hall Bath with tile floor, upgraded commode, tub with tile & quiet fan. Hall with large linen closet. Convenient 2nd floor Laundry. Tons of guest parking including an assigned space. Park at your entrance! Walk to the beautiful community POOL! Fantastic place to live with HOA Fees inc; Exterior maintenance including roof, grounds, snow, trash & POOL! New Roof installment is currently in place. Seller has pre paid the additional assessment! Award winning Abington School District! Close to Major rtes (Turnpk, 476, 309, 611, 73), trains, shops, restaurants, parks, Fox Chase Cancer Center, Jeanes, Abington & Einstein Hospitals. Penn State Abington, Arcadia & Salus Universities. Pet friendly neighborhood. $1000 Cap Contribution fee. Great starter HOME or perfect for downsizing! ENJOY this easy lifestyle! Truly a solid and comfortable HOME!
Location
State PA
County Montgomery
Area Abington Twp (10630)
Zoning AO
Rooms
Other Rooms Living Room, Dining Room, Primary Bedroom, Kitchen, Bedroom 1, Attic
Interior
Interior Features Primary Bath(s), Ceiling Fan(s), Stall Shower, Kitchen - Eat-In
Hot Water Natural Gas
Heating Gas, Forced Air
Cooling Central A/C
Flooring Fully Carpeted, Tile/Brick
Fireplaces Number 1
Fireplaces Type Brick
Equipment Built-In Range, Oven - Self Cleaning, Dishwasher, Disposal
Fireplace Y
Window Features Replacement
Appliance Built-In Range, Oven - Self Cleaning, Dishwasher, Disposal
Heat Source Natural Gas
Laundry Upper Floor
Exterior
Exterior Feature Patio(s)
Garage Spaces 3.0
Utilities Available Cable TV
Amenities Available Swimming Pool
Water Access N
Roof Type Pitched,Shingle
Accessibility None
Porch Patio(s)
Total Parking Spaces 3
Garage N
Building
Story 2
Foundation Slab
Sewer Public Sewer
Water Public
Architectural Style Colonial
Level or Stories 2
Additional Building Above Grade
New Construction N
Schools
High Schools Abington Senior
School District Abington
Others
HOA Fee Include Pool(s),Common Area Maintenance,Ext Bldg Maint,Lawn Maintenance,Snow Removal,Trash,Water,Sewer
Senior Community No
Tax ID 30-00-24318-033
Ownership Fee Simple
SqFt Source Assessor
Security Features Security System
Acceptable Financing Conventional
Listing Terms Conventional
Financing Conventional
Special Listing Condition Standard
Read Less Info
Want to know what your home might be worth? Contact us for a FREE valuation!

Our team is ready to help you sell your home for the highest possible price ASAP

Bought with James P. McGinley • Re/Max One Realty
Making real estate simple, fun and easy for you!






