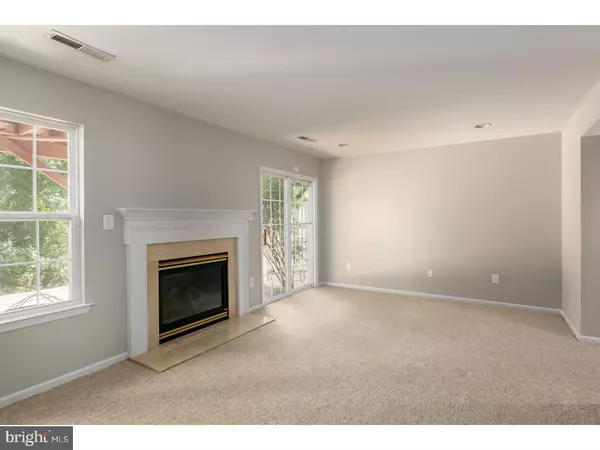$235,000
$239,900
2.0%For more information regarding the value of a property, please contact us for a free consultation.
3 Beds
3 Baths
1,959 SqFt
SOLD DATE : 12/28/2018
Key Details
Sold Price $235,000
Property Type Townhouse
Sub Type Interior Row/Townhouse
Listing Status Sold
Purchase Type For Sale
Square Footage 1,959 sqft
Price per Sqft $119
Subdivision Forest Glen
MLS Listing ID 1002094952
Sold Date 12/28/18
Style Contemporary
Bedrooms 3
Full Baths 2
Half Baths 1
HOA Fees $50/ann
HOA Y/N Y
Abv Grd Liv Area 1,959
Originating Board TREND
Year Built 2002
Annual Tax Amount $7,241
Tax Year 2017
Lot Size 2,040 Sqft
Acres 0.05
Lot Dimensions 20X102
Property Description
BACK UP OFFERS ONLY! If you?ve been waiting for a great deal... this is it! This beautiful and well maintained townhome is in the desirable Forest Glen section of Barton Run! The entire home was professionally painted just weeks ago and offers a nice blank canvas just waiting to be customized to your tastes. You'll enter on the lower level, into a spacious foyer with hardwood flooring. This level also includes a large Family Room with recessed lighting, cozy gas fireplace and sliding doors that lead to the private EP Henry paver patio with serene, wooded views. This room is the perfect space to use as a second living area, office, music room, playroom area or so much more! Two closets and a nice sized, clean garage offer an abundance of storage on this lower level as well. Head up the steps to the main level of the home where you will enjoy a nice open floor plan. Here you'll find the spacious Great Room and Dining Room which then leads passed the Powder Room and right into the Kitchen. The Kitchen is well designed with a breakfast nook, ceramic tile, extra counter space and ceiling high cabinets plus a pantry. The sliding doors lead directly to the bumped out expanded deck, which is perfect for entertaining. The upper level of the home offers neutral carpet that extends throughout the 3 bedrooms. You'll also love the ease of having the Laundry Room located on this level. The Master suite includes a walk in closet and a private bath. The other two bedrooms each have their own closets and share a full bathroom in the hall. Other notable features include a whole house Aquasauna water filtration system with brand new filters, installed security system, freshly painted interior and recessed lighting throughout the home. And we didn't even mention how ideal the location of this townhome is with tennis courts and a parking lot right across the street allowing easy parking convenience for your guests! A great opportunity to own your own home at an affordable price with low association dues. This neighborhood is centrally located for an easy commute, within a highly rated school system, close to shopping, restaurants, Philadelphia and the NJ beaches.
Location
State NJ
County Burlington
Area Evesham Twp (20313)
Zoning RD-1
Rooms
Other Rooms Living Room, Dining Room, Primary Bedroom, Bedroom 2, Kitchen, Family Room, Bedroom 1, Laundry, Other, Attic
Interior
Interior Features Primary Bath(s), Butlers Pantry, Ceiling Fan(s), Attic/House Fan, Water Treat System, Kitchen - Eat-In
Hot Water Natural Gas
Heating Gas, Zoned
Cooling Central A/C
Flooring Wood, Fully Carpeted, Tile/Brick
Fireplaces Number 1
Fireplaces Type Gas/Propane
Equipment Built-In Range, Oven - Self Cleaning, Dishwasher, Disposal, Built-In Microwave
Fireplace Y
Appliance Built-In Range, Oven - Self Cleaning, Dishwasher, Disposal, Built-In Microwave
Heat Source Natural Gas
Laundry Upper Floor
Exterior
Exterior Feature Deck(s), Patio(s)
Garage Spaces 3.0
Utilities Available Cable TV
Amenities Available Tennis Courts, Tot Lots/Playground
Waterfront N
Water Access N
Roof Type Shingle
Accessibility None
Porch Deck(s), Patio(s)
Parking Type Attached Garage
Attached Garage 1
Total Parking Spaces 3
Garage Y
Building
Lot Description Trees/Wooded
Story 3+
Foundation Slab
Sewer Public Sewer
Water Public
Architectural Style Contemporary
Level or Stories 3+
Additional Building Above Grade
Structure Type 9'+ Ceilings
New Construction N
Schools
High Schools Cherokee
School District Lenape Regional High
Others
HOA Fee Include Common Area Maintenance,Management
Senior Community No
Tax ID 13-00044 26-00089
Ownership Fee Simple
Security Features Security System
Acceptable Financing Conventional, VA, FHA 203(b)
Listing Terms Conventional, VA, FHA 203(b)
Financing Conventional,VA,FHA 203(b)
Read Less Info
Want to know what your home might be worth? Contact us for a FREE valuation!

Our team is ready to help you sell your home for the highest possible price ASAP

Bought with Susan N Simone • RE/MAX at Home

Making real estate simple, fun and easy for you!






