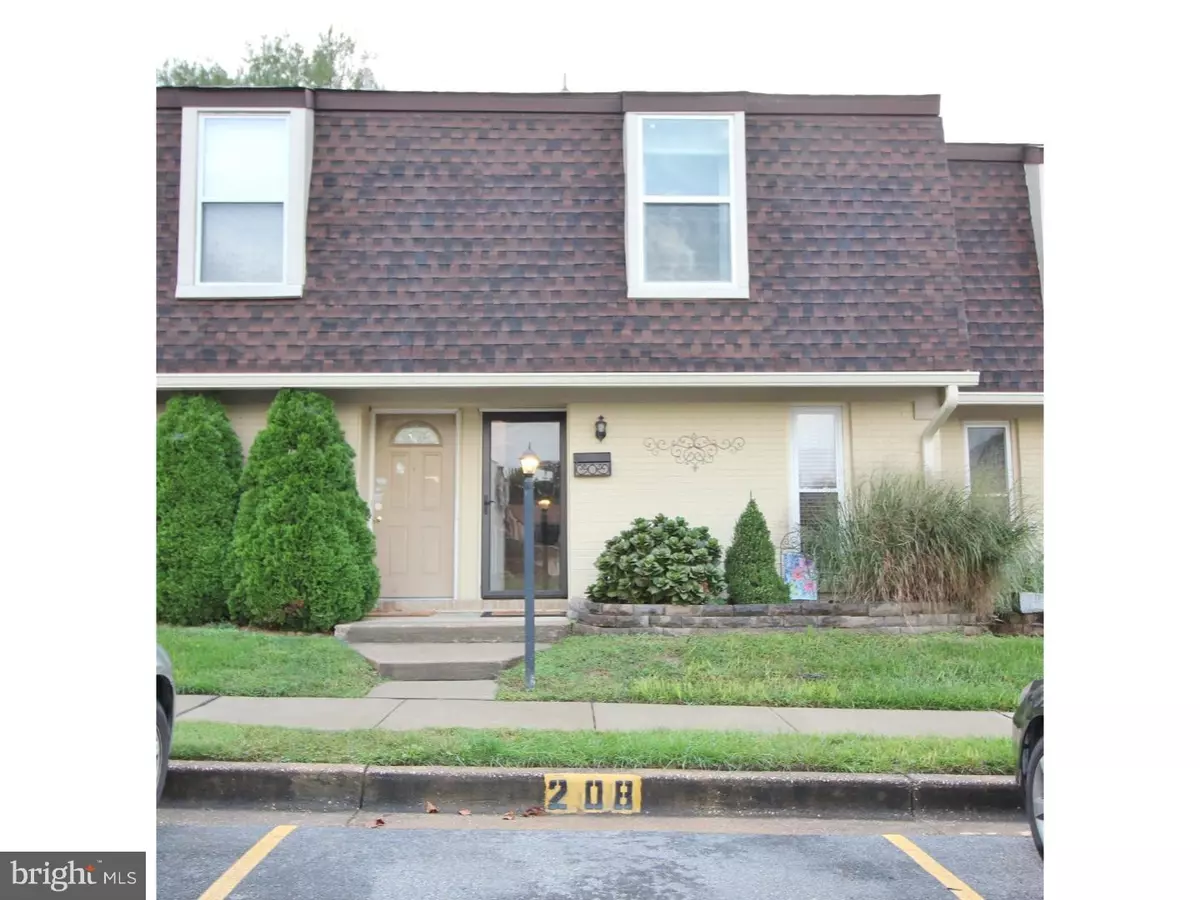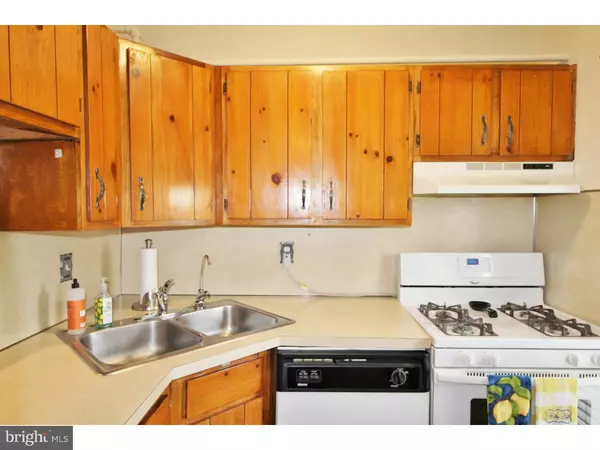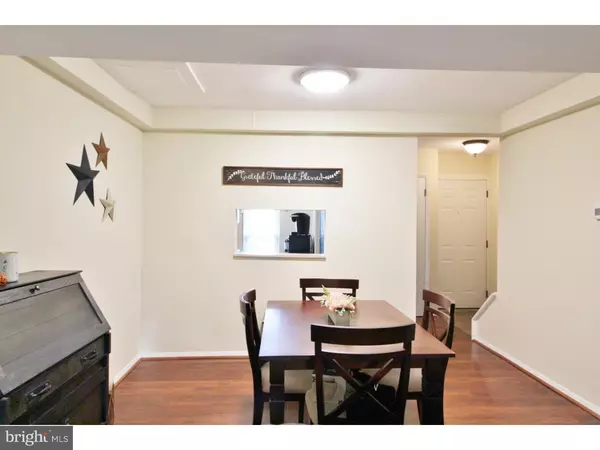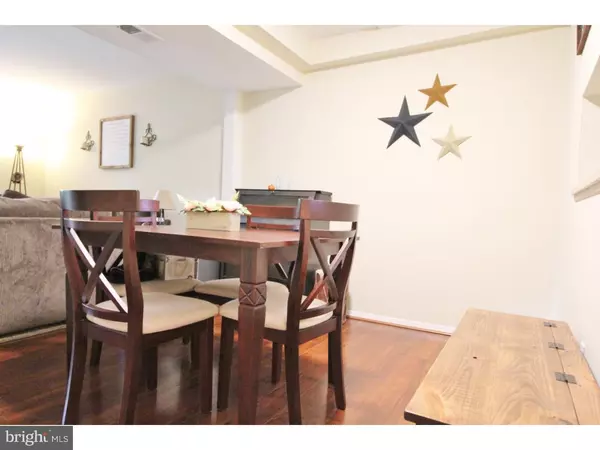$118,500
$118,000
0.4%For more information regarding the value of a property, please contact us for a free consultation.
2 Beds
2 Baths
1,000 SqFt
SOLD DATE : 12/28/2018
Key Details
Sold Price $118,500
Property Type Townhouse
Sub Type Interior Row/Townhouse
Listing Status Sold
Purchase Type For Sale
Square Footage 1,000 sqft
Price per Sqft $118
Subdivision Williamsburg Vil
MLS Listing ID 1008250524
Sold Date 12/28/18
Style Traditional
Bedrooms 2
Full Baths 1
Half Baths 1
HOA Y/N N
Abv Grd Liv Area 1,000
Originating Board TREND
Year Built 1969
Annual Tax Amount $1,291
Tax Year 2017
Lot Dimensions 0X0
Property Description
BEAUTIFUL Home with 2 Bedrooms and 1.5 Baths in Highly Desirable Williamsburg Village in Move-in condition!! This CHARMING Brick Front Home has So much to offer: Cozy Kitchen with NEWER Great Hardwoods and Newer Refrigerator! SPACIOUS Living Room with Sliding Door leading to Patio! Bright Dining Room with NEWER Hardwoods! Large Master Bedroom with NEW Window! Two good sized Bedrooms with NEW Windows! NEWER Flooring in all Bathrooms! Updated Doors! ECONOMICAL Gas Heat! NEWER (2 years) HVAC! NEW PELLA Storm Door! NEWER Roof! NEWER Shed! Freshly Painted! Central Air, Gas Hot Water & Blown Air heat! Monthly fee covers common area maintenance, trash and snow removal, water, sewer and Gorgeous Community Pool! House back to Wooded Area! Situated in a Well-established Community of Williamsburg Village within City of Newark limits! Located is in the Newark Charter School 5-mile Radius!! The Community has a swimming pool and Open Space for Barbecues and Picnics! This is a Rare Opportunity to have this Beautiful Home in a Fabulous Location! Come to see this Adorable Home! Easy Showing! Motivated Owner!
Location
State DE
County New Castle
Area Newark/Glasgow (30905)
Zoning 18RM
Rooms
Other Rooms Living Room, Dining Room, Primary Bedroom, Kitchen, Bedroom 1, Laundry, Attic
Interior
Interior Features Ceiling Fan(s)
Hot Water Natural Gas
Heating Gas, Forced Air, Energy Star Heating System, Programmable Thermostat
Cooling Central A/C, Energy Star Cooling System
Flooring Wood, Fully Carpeted, Vinyl, Tile/Brick
Equipment Built-In Range, Oven - Self Cleaning, Dishwasher, Refrigerator, Disposal
Fireplace N
Window Features Replacement
Appliance Built-In Range, Oven - Self Cleaning, Dishwasher, Refrigerator, Disposal
Heat Source Natural Gas
Laundry Upper Floor
Exterior
Exterior Feature Patio(s)
Garage Spaces 2.0
Parking On Site 2
Utilities Available Cable TV
Amenities Available Swimming Pool, Club House
Water Access N
View Garden/Lawn
Roof Type Pitched,Shingle
Accessibility None
Porch Patio(s)
Total Parking Spaces 2
Garage N
Building
Lot Description Flag, Open, Front Yard, Rear Yard
Story 2
Foundation Slab
Sewer Public Sewer
Water Public
Architectural Style Traditional
Level or Stories 2
Additional Building Above Grade
New Construction N
Schools
School District Christina
Others
HOA Fee Include Pool(s),Common Area Maintenance,Ext Bldg Maint,Lawn Maintenance,Snow Removal,Trash,Water,Sewer,Management
Senior Community No
Tax ID 18-023.00-015.C.0208
Ownership Condominium
Acceptable Financing Conventional, VA, FHA 203(b)
Horse Property N
Listing Terms Conventional, VA, FHA 203(b)
Financing Conventional,VA,FHA 203(b)
Special Listing Condition Standard
Read Less Info
Want to know what your home might be worth? Contact us for a FREE valuation!

Our team is ready to help you sell your home for the highest possible price ASAP

Bought with R.K. Wilson • Myers Realty

Making real estate simple, fun and easy for you!






