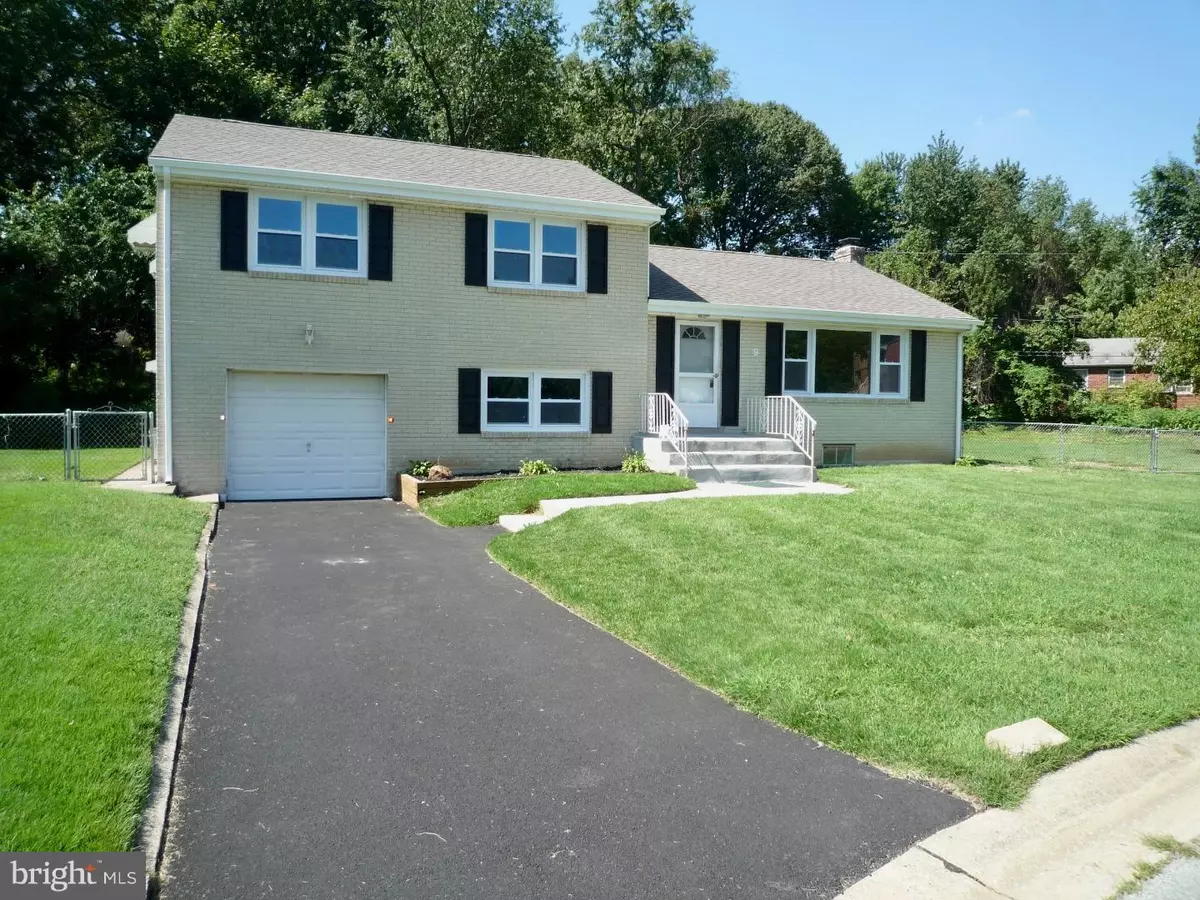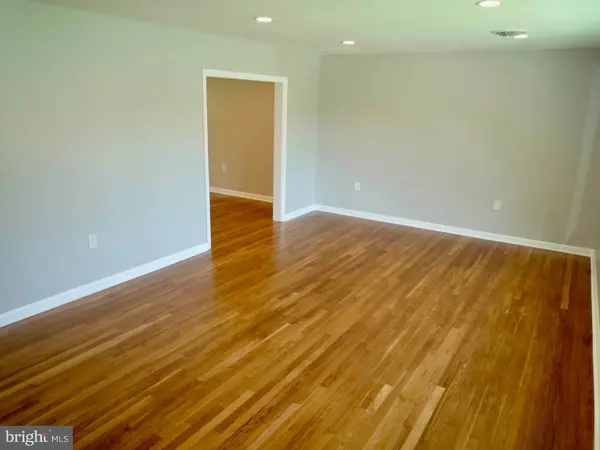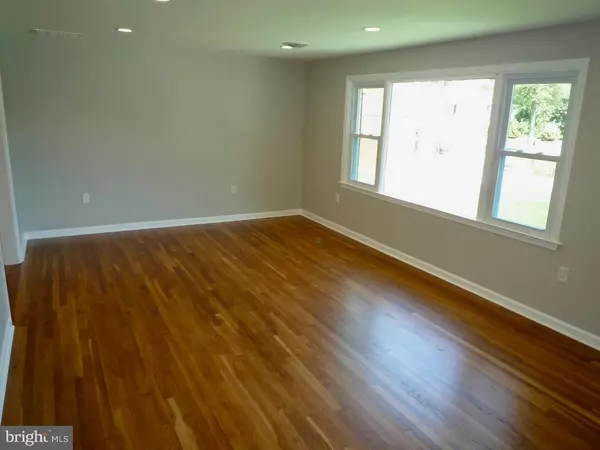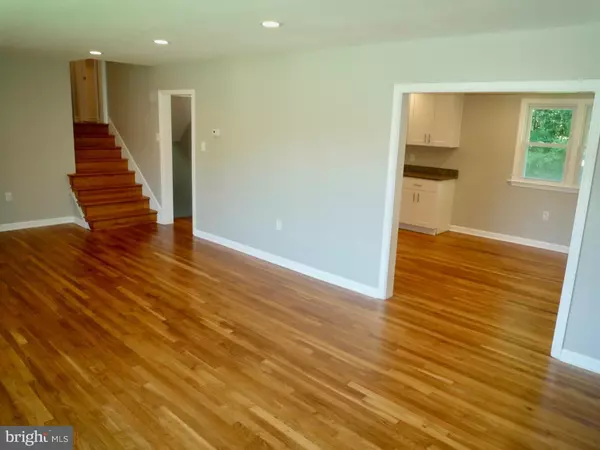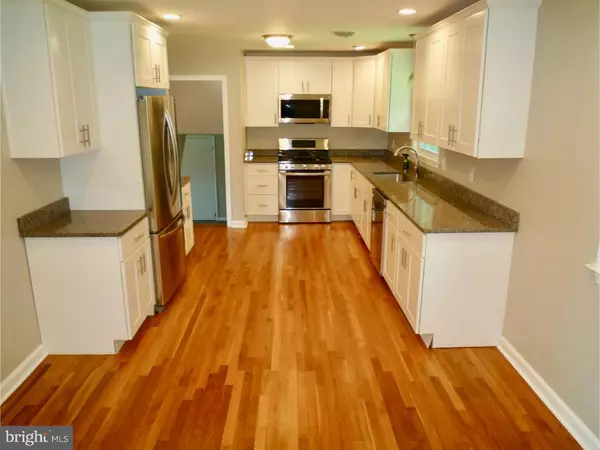$239,000
$239,000
For more information regarding the value of a property, please contact us for a free consultation.
3 Beds
2 Baths
1,725 SqFt
SOLD DATE : 12/31/2018
Key Details
Sold Price $239,000
Property Type Single Family Home
Sub Type Detached
Listing Status Sold
Purchase Type For Sale
Square Footage 1,725 sqft
Price per Sqft $138
Subdivision Swanwyck
MLS Listing ID 1009957038
Sold Date 12/31/18
Style Traditional
Bedrooms 3
Full Baths 1
Half Baths 1
HOA Y/N N
Abv Grd Liv Area 1,725
Originating Board TREND
Year Built 1959
Annual Tax Amount $1,787
Tax Year 2017
Lot Size 0.440 Acres
Acres 0.44
Lot Dimensions 84X198
Property Description
Renovations are complete at this spacious all brick split-level home sitting on over a 1/2 acre lot at the back of a cul-de-sac street! Major improvements including the ALL NEW dimensional roof,HVAC system,updated electrical system & all new windows will surely provide peace of mind to this new owner for many years to come! The freshened up landscaping,new blacktop driveway,new shutters & power washed exterior brick creates great curb appeal! Entry to main Living Rm featuring gleaming refinished HW fls,fresh paint,recessed lighting,large closet storage,open oak staircase & great natural light from the big picture window! There are 2 convenient entries to the completely renovated kitchen now featuring all new soft-close cabinetry w/ crown molding,plenty of granite counter space,all SS appliances,recessed lighting,deep SS sink w/ lovely pendant light & rear window and a large eating area w/ double rear-facing window for added light & fresh air! The open main floor is great for both day to day or entertaining! Upstairs are 3 spacious bedrooms each featuring refinished & gleaming HW fls,6-panel colonial doors & closets w/ all new hinges & knobs,fresh neutral paint,great natural light & plenty of storage space! The all new full bath features custom tile floors w/ matching tile wall,wainscot decor,large vanity sink w/ storage,nickel finishes & a custom bead-board ceiling! Head down a few steps from the kitchen to the refurbished & cozy Family Room offering new carpet,fresh paint,great natural light,inside garage access as well as at the rear there is an entry for the freshened up Laundry Rm w/ new laminate flooring & fresh paint, a separate powder room w the same new laminate floor,vanity sink,toilet,full size tub/shower combo,nickel finishes & window for fresh air & natural light! Just 2 steps up through the Laundry Room is the large 3-Season Sun Rm/enclosed Porch that has all been freshly painted & ready for your personal touches, featuring windows on all 3 sides offering great views of the private tree-lined back yard! Unfin Basement provides loads of additional storage space,utilities & all new windows. This great home is move-in ready & waiting for your personal touches & years of enjoyment! Great location provides convenience to shopping,dining & entertaining! Walking distance to DART bus routes & less than a mile to major Rts I-295 & 95 as well as the Del Mem Bridge! See it! Love it! Buy it! Listing Agent has interest in sale of property.
Location
State DE
County New Castle
Area New Castle/Red Lion/Del.City (30904)
Zoning NC6.5
Rooms
Other Rooms Living Room, Primary Bedroom, Bedroom 2, Kitchen, Family Room, Bedroom 1, Laundry, Other, Attic
Basement Full, Unfinished
Interior
Interior Features Ceiling Fan(s), Kitchen - Eat-In
Hot Water Electric
Heating Gas, Forced Air
Cooling Central A/C
Flooring Wood, Fully Carpeted, Tile/Brick
Equipment Built-In Range, Dishwasher, Energy Efficient Appliances, Built-In Microwave
Fireplace N
Window Features Energy Efficient,Replacement
Appliance Built-In Range, Dishwasher, Energy Efficient Appliances, Built-In Microwave
Heat Source Natural Gas
Laundry Lower Floor
Exterior
Parking Features Inside Access
Garage Spaces 3.0
Fence Other
Utilities Available Cable TV
Water Access N
Roof Type Pitched,Shingle
Accessibility None
Attached Garage 1
Total Parking Spaces 3
Garage Y
Building
Lot Description Corner, Cul-de-sac, Level, Front Yard, Rear Yard, SideYard(s)
Story Other
Foundation Concrete Perimeter
Sewer Public Sewer
Water Public
Architectural Style Traditional
Level or Stories Other
Additional Building Above Grade
New Construction N
Schools
Middle Schools Calvin R. Mccullough
High Schools William Penn
School District Colonial
Others
Senior Community No
Tax ID 10-015.30-272
Ownership Fee Simple
Acceptable Financing Conventional, VA, FHA 203(b)
Listing Terms Conventional, VA, FHA 203(b)
Financing Conventional,VA,FHA 203(b)
Read Less Info
Want to know what your home might be worth? Contact us for a FREE valuation!

Our team is ready to help you sell your home for the highest possible price ASAP

Bought with Cheryl L. Stigars • Empower Real Estate, LLC

Making real estate simple, fun and easy for you!

