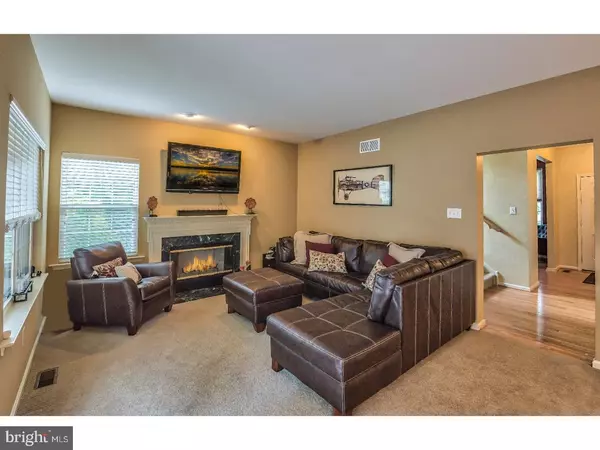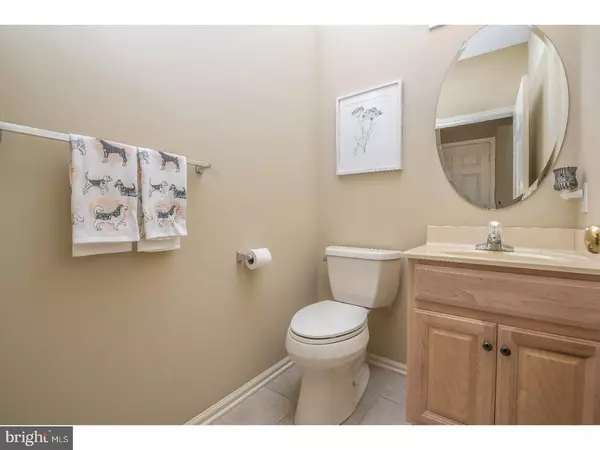$365,000
$369,900
1.3%For more information regarding the value of a property, please contact us for a free consultation.
3 Beds
4 Baths
1,896 SqFt
SOLD DATE : 12/28/2018
Key Details
Sold Price $365,000
Property Type Single Family Home
Sub Type Detached
Listing Status Sold
Purchase Type For Sale
Square Footage 1,896 sqft
Price per Sqft $192
Subdivision Pennland Farm
MLS Listing ID 1002216318
Sold Date 12/28/18
Style Colonial
Bedrooms 3
Full Baths 2
Half Baths 2
HOA Fees $100/mo
HOA Y/N Y
Abv Grd Liv Area 1,896
Originating Board TREND
Year Built 2007
Annual Tax Amount $5,583
Tax Year 2018
Lot Size 8,125 Sqft
Acres 0.19
Lot Dimensions 65X125
Property Description
Priced to Sell and only 10 years old this wonderful Pennland Farm Colonial is move-in ready! With 3 Bedrooms and 2.5 baths, this home is a must see property and will not last long. The Living Room has hardwood floors, recessed lighting, and plenty of natural lighting. The Dining Room has hardwood floors and room for a large table. The Kitchen features a spacious design, new tile flooring and a large island/breakfast bar. The Family Room has a gas fireplace with marble mantle and entrance to a covered patio. A half bath is located between the Kitchen and Dining Room. The Master Suite has a cathedral ceiling, huge walk-in closet and a recently updated Master Bath with a double vanity and marble flooring. Two additional bedrooms accompany the master and share a full hall bath. The back patio is perfect for entertaining and boasts a minimal maintenance yard! If you have been looking for a home where all you want to do it unpack and relax, then this is the one for you!
Location
State PA
County Bucks
Area Bedminster Twp (10101)
Zoning AP
Rooms
Other Rooms Living Room, Dining Room, Primary Bedroom, Bedroom 2, Kitchen, Family Room, Bedroom 1, Laundry
Basement Full
Interior
Interior Features Primary Bath(s), Kitchen - Eat-In
Hot Water Propane
Heating Propane, Forced Air
Cooling Central A/C
Flooring Wood, Fully Carpeted, Tile/Brick
Fireplaces Number 1
Fireplace Y
Heat Source Bottled Gas/Propane
Laundry Upper Floor
Exterior
Exterior Feature Patio(s), Porch(es)
Parking Features Inside Access, Garage Door Opener
Garage Spaces 1.0
Water Access N
Roof Type Pitched,Shingle
Accessibility None
Porch Patio(s), Porch(es)
Attached Garage 1
Total Parking Spaces 1
Garage Y
Building
Story 2
Sewer Public Sewer
Water Public
Architectural Style Colonial
Level or Stories 2
Additional Building Above Grade
Structure Type 9'+ Ceilings
New Construction N
Schools
School District Pennridge
Others
Senior Community No
Tax ID 01-018-087
Ownership Fee Simple
SqFt Source Assessor
Special Listing Condition Standard
Read Less Info
Want to know what your home might be worth? Contact us for a FREE valuation!

Our team is ready to help you sell your home for the highest possible price ASAP

Bought with Maria R Imle • RE/MAX Centre Realtors
Making real estate simple, fun and easy for you!






