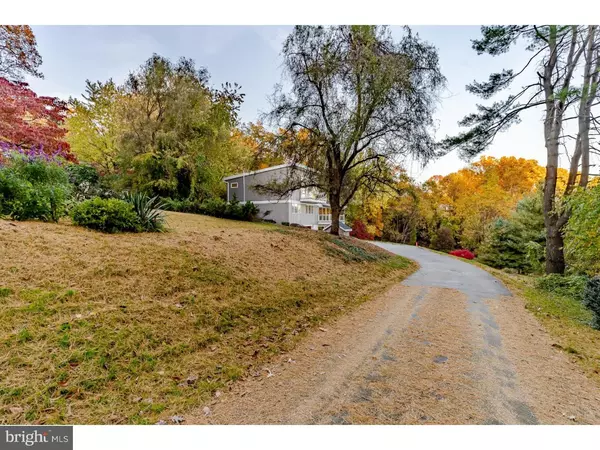$700,000
$750,000
6.7%For more information regarding the value of a property, please contact us for a free consultation.
5 Beds
7 Baths
3,000 SqFt
SOLD DATE : 12/13/2018
Key Details
Sold Price $700,000
Property Type Single Family Home
Sub Type Detached
Listing Status Sold
Purchase Type For Sale
Square Footage 3,000 sqft
Price per Sqft $233
Subdivision None Available
MLS Listing ID PAMC101030
Sold Date 12/13/18
Style Contemporary
Bedrooms 5
Full Baths 7
HOA Y/N N
Abv Grd Liv Area 3,000
Originating Board TREND
Year Built 1960
Annual Tax Amount $6,576
Tax Year 2018
Lot Size 1.010 Acres
Acres 1.01
Lot Dimensions 20
Property Description
COME LIVE IN THE VIEW. YOU WILL BE WOWED. Mid Century Modern Home with amazing views. You can see for miles. Full rehab over the last 5 years. New huge master bedroom suite was added on top of the house to embrace the view of the valley. Floating wood stairs carry you to the master bedroom suite. Enjoy a bathroom to die for. 19" by 24' Seriously. Walk-in shower with rain shower head. 12-foot Double vanity. Heated floors. Lights that turn on when you walk in the bathroom. A slipper soaking tub. Now I have you. How about 2 private toilets? No sharing in this bathroom needed. A 7"2" wide by 11 ft long walk-in closet with built-in organizers. Not enough? Sliding glass doors with glass transom span the full length of the master bedroom. A private composite deck with glass panels. Perfect place to enjoy the view. Imagine having your morning coffee on this deck. The main level is a fully open concept. Kitchen with 42" cabinets, stainless appliances, skylight, wine fridge, granite counters, and tile backsplash Kitchen is open to both the dining room and the living room. Living room with glass tile and stone floating fireplace. Vaulted ceilings with center beam. Sliding glass doors to the front composite deck with glass panels. Dining room with sliding glass panels to the new back composite deck with glass panels. Lower level features a family room with a stone gas fireplace with sliding glass doors to the lower level stone patio. 5th bedroom with bathroom on the lower level presently used as a gym. Try a chip shot from the stone patio to the flag. Whole house generator included. Property sits way off the road. House features all new bathrooms, new kitchen, new hardwood floors, new arts and crafts interior doors with black hardware, new windows, new siding. Tony Gerardi was the architect.
Location
State PA
County Montgomery
Area Upper Merion Twp (10658)
Zoning R1A
Rooms
Other Rooms Living Room, Dining Room, Primary Bedroom, Bedroom 2, Bedroom 3, Kitchen, Family Room, Bedroom 1, Laundry, Other
Basement Full
Interior
Interior Features Primary Bath(s), Butlers Pantry, Skylight(s), Ceiling Fan(s), Exposed Beams, Kitchen - Eat-In
Hot Water Natural Gas
Heating Gas
Cooling Central A/C
Flooring Wood, Ceramic Tile
Fireplaces Number 2
Fireplaces Type Gas/Propane
Equipment Built-In Range, Disposal
Fireplace Y
Window Features Replacement
Appliance Built-In Range, Disposal
Heat Source Natural Gas
Laundry Main Floor
Exterior
Exterior Feature Deck(s), Patio(s)
Parking Features Inside Access, Garage Door Opener
Garage Spaces 5.0
Utilities Available Cable TV
Water Access N
Roof Type Shingle
Accessibility None
Porch Deck(s), Patio(s)
Attached Garage 2
Total Parking Spaces 5
Garage Y
Building
Lot Description Open
Story 3+
Sewer Public Sewer
Water Public
Architectural Style Contemporary
Level or Stories 3+
Additional Building Above Grade
Structure Type Cathedral Ceilings,9'+ Ceilings
New Construction N
Schools
Elementary Schools Roberts
Middle Schools Upper Merion
High Schools Upper Merion
School District Upper Merion Area
Others
Senior Community No
Tax ID 58-00-04357-004
Ownership Fee Simple
SqFt Source Assessor
Special Listing Condition Short Sale
Read Less Info
Want to know what your home might be worth? Contact us for a FREE valuation!

Our team is ready to help you sell your home for the highest possible price ASAP

Bought with Joseph Siligato • Keller Williams Philadelphia
Making real estate simple, fun and easy for you!






