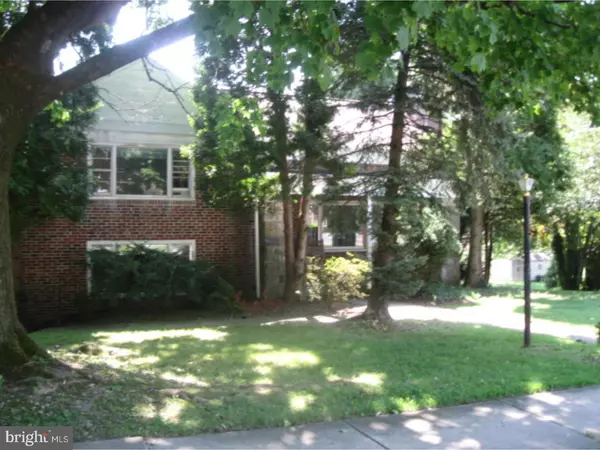$138,500
$140,000
1.1%For more information regarding the value of a property, please contact us for a free consultation.
4 Beds
3 Baths
2,386 SqFt
SOLD DATE : 01/07/2019
Key Details
Sold Price $138,500
Property Type Single Family Home
Sub Type Detached
Listing Status Sold
Purchase Type For Sale
Square Footage 2,386 sqft
Price per Sqft $58
Subdivision Pennside
MLS Listing ID 1002335624
Sold Date 01/07/19
Style Traditional,Split Level
Bedrooms 4
Full Baths 3
HOA Y/N N
Abv Grd Liv Area 2,386
Originating Board TREND
Year Built 1953
Annual Tax Amount $6,696
Tax Year 2018
Lot Size 0.380 Acres
Acres 0.38
Lot Dimensions IRREG
Property Description
Welcome to 923 Carsonia Avenue. If you are looking for room to roam, here is spacious Brick Split level home providing you with ample square footage and living possibilities. Property has excellent potential and is just awaiting your personal touch. Features include 4 BR, 3 full baths, formal living and dining rooms, new roof Aug. 2017, newer hot water heater and furnace, some replacement windows, large corner lot additional living space in LL and 2 car garage. With a bit of TLC you can make this home your very own reflecting your own tastes and personality. Convenient location! Property being sold in "As Is" condition.
Location
State PA
County Berks
Area Lower Alsace Twp (10223)
Zoning RES
Rooms
Other Rooms Living Room, Dining Room, Primary Bedroom, Bedroom 2, Bedroom 3, Kitchen, Family Room, Bedroom 1, Other, Attic
Basement Full, Unfinished, Outside Entrance
Interior
Hot Water Natural Gas
Heating Gas, Forced Air
Cooling Wall Unit
Fireplaces Number 1
Fireplace Y
Heat Source Natural Gas
Laundry Basement
Exterior
Exterior Feature Porch(es)
Parking Features Garage - Side Entry, Garage Door Opener, Inside Access
Garage Spaces 4.0
Water Access N
Roof Type Pitched,Shingle
Accessibility None
Porch Porch(es)
Attached Garage 2
Total Parking Spaces 4
Garage Y
Building
Lot Description Corner
Story Other
Sewer Public Sewer
Water Public
Architectural Style Traditional, Split Level
Level or Stories Other
Additional Building Above Grade
New Construction N
Schools
High Schools Antietam Middle Senior
School District Antietam
Others
Senior Community No
Tax ID 23-5327-13-23-3140
Ownership Fee Simple
SqFt Source Assessor
Acceptable Financing Conventional
Listing Terms Conventional
Financing Conventional
Special Listing Condition Standard
Read Less Info
Want to know what your home might be worth? Contact us for a FREE valuation!

Our team is ready to help you sell your home for the highest possible price ASAP

Bought with Peter B Gustis • Springer Realty Group
Making real estate simple, fun and easy for you!






