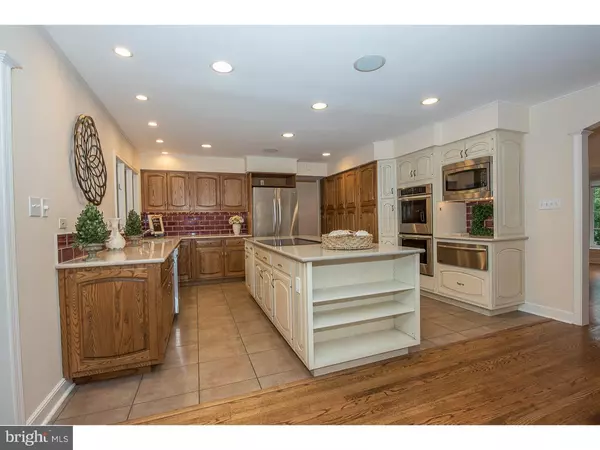$800,000
$845,000
5.3%For more information regarding the value of a property, please contact us for a free consultation.
5 Beds
4 Baths
3,992 SqFt
SOLD DATE : 12/31/2018
Key Details
Sold Price $800,000
Property Type Single Family Home
Sub Type Detached
Listing Status Sold
Purchase Type For Sale
Square Footage 3,992 sqft
Price per Sqft $200
Subdivision None Available
MLS Listing ID 1009940788
Sold Date 12/31/18
Style Cape Cod
Bedrooms 5
Full Baths 4
HOA Y/N N
Abv Grd Liv Area 3,992
Originating Board TREND
Year Built 1953
Annual Tax Amount $15,498
Tax Year 2018
Lot Size 0.882 Acres
Acres 0.88
Lot Dimensions 271
Property Description
Welcome to 1220 Limberlost Lane in Gladwyne. This 5 bedroom, 4 full bathroom home includes 3,992 square feet of great living space on a quiet cul de sac in sought after Gladwyne. Enter this home through the foyer, which leads you to a bright and sunny living room with hardwood floors, large bay window overlooking the front yard and wood-burning fireplace with beautiful detailed mantle. A spacious dining room with loads of natural light from the many windows and skylights can seat parties both large and intimate. Dark wood built-ins, a window seat and access to a private deck create the perfect dining room setting for entertaining. The family room which has hardwood floors, built-in wet bar with sink, beverage refrigerator and Corian counters has direct access to the oversized backyard. The eat in kitchen includes a large center island, stainless steel appliances, tons of cabinet and prep space, double ovens, warming drawer and built-in microwave. The first floor master retreat which has a sliding door to the back deck, includes a large walk in closet, sitting area and with double vanity, glass enclosed shower and tile flooring. A second bedroom which also has direct access to the back deck, a renovated full hall bathroom and laundry closet complete the first floor. The second floor includes 2 oversized bedrooms and a hall bathroom with double vanity, glass enclosed shower and tile flooring. The finished lower level has a rec room, au pair suite and full bathroom with stall shower and pedestal sink. A built-in speaker system throughout the home, 2-car garage, 4 zone HVAC and circular driveway are only a few of this homes great features. 1220 Limberlost Lane is conveniently located near the Gladwyne Village shops, Gladwyne Elementary School, Gladwyne Library, and easy access to 476, 76, Center City and the PHL Airport. All this and in the award winning Lower Merion School District.
Location
State PA
County Montgomery
Area Lower Merion Twp (10640)
Zoning R1
Rooms
Other Rooms Living Room, Dining Room, Primary Bedroom, Bedroom 2, Bedroom 3, Kitchen, Family Room, Bedroom 1, Laundry, Other
Basement Full, Outside Entrance
Main Level Bedrooms 2
Interior
Interior Features Primary Bath(s), Kitchen - Island, Skylight(s), Wet/Dry Bar, Kitchen - Eat-In
Hot Water Electric
Heating Oil
Cooling Central A/C
Flooring Wood, Fully Carpeted, Tile/Brick
Fireplaces Number 1
Equipment Cooktop, Oven - Double, Dishwasher, Refrigerator, Built-In Microwave
Fireplace Y
Window Features Energy Efficient
Appliance Cooktop, Oven - Double, Dishwasher, Refrigerator, Built-In Microwave
Heat Source Oil
Laundry Main Floor
Exterior
Exterior Feature Deck(s)
Parking Features Built In
Garage Spaces 5.0
Utilities Available Cable TV
Water Access N
Accessibility None
Porch Deck(s)
Attached Garage 2
Total Parking Spaces 5
Garage Y
Building
Lot Description Corner, Cul-de-sac
Story 2
Sewer On Site Septic
Water Public
Architectural Style Cape Cod
Level or Stories 2
Additional Building Above Grade
Structure Type Cathedral Ceilings
New Construction N
Schools
School District Lower Merion
Others
Senior Community No
Tax ID 40-00-32376-002
Ownership Fee Simple
SqFt Source Assessor
Special Listing Condition Standard
Read Less Info
Want to know what your home might be worth? Contact us for a FREE valuation!

Our team is ready to help you sell your home for the highest possible price ASAP

Bought with Roseann Tulley • Redfin Corporation
Making real estate simple, fun and easy for you!






