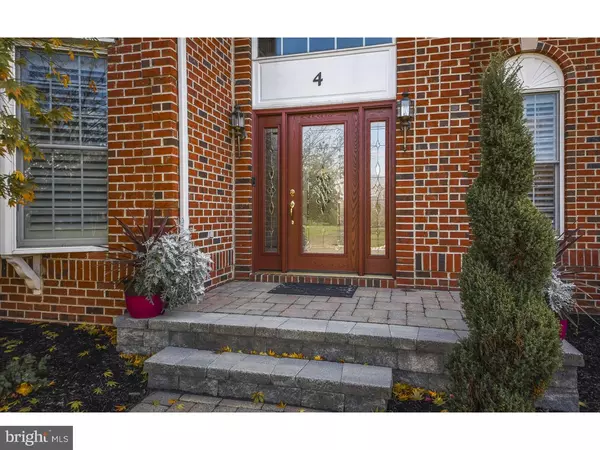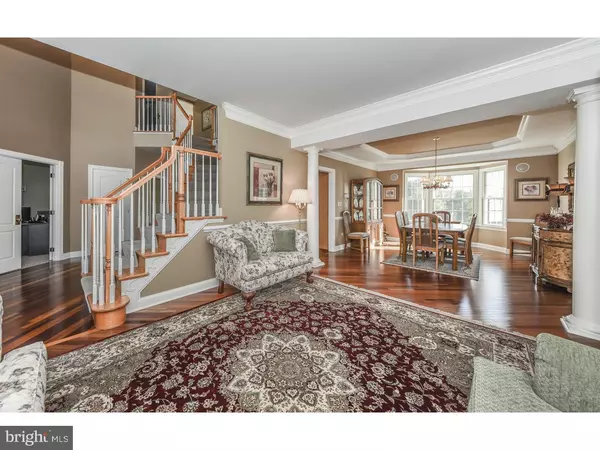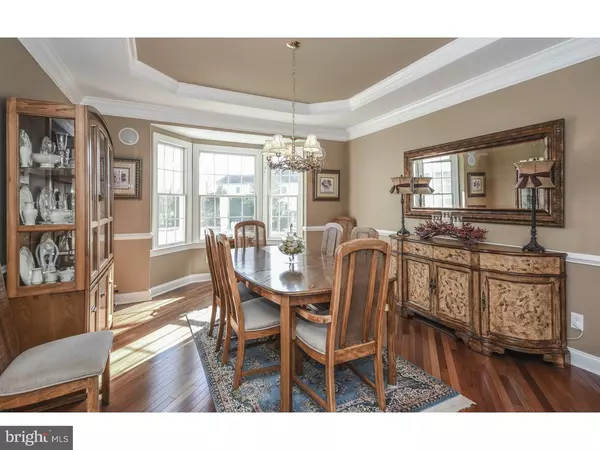$715,000
$729,900
2.0%For more information regarding the value of a property, please contact us for a free consultation.
4 Beds
3 Baths
4,156 SqFt
SOLD DATE : 01/07/2019
Key Details
Sold Price $715,000
Property Type Single Family Home
Sub Type Detached
Listing Status Sold
Purchase Type For Sale
Square Footage 4,156 sqft
Price per Sqft $172
Subdivision Hunterdon Estates
MLS Listing ID NJHT100030
Sold Date 01/07/19
Style Colonial,Contemporary
Bedrooms 4
Full Baths 3
HOA Fees $36/ann
HOA Y/N Y
Abv Grd Liv Area 4,156
Originating Board TREND
Year Built 2003
Annual Tax Amount $18,167
Tax Year 2018
Lot Size 1.127 Acres
Acres 1.13
Lot Dimensions 0X0
Property Description
Upon entry into this exceptional brick front desirable Hunterdon Estates,Elkton model, you will be instantly wowed by its impressive 2 story foyer w/ Brazilian cherry hardwood floors & freshly painted Benjamin Moore neutral tones. With 4156 sq ft of living space, you will exceed all of your entertainment needs. At the heart of this contemporary colonial is the great room with a custom home theater surround sound system. This will be included for its new owner as an added bonus. Built-in speaker system throughout house is perfect for entertaining. A wall of windows and a gorgeous floor to ceiling gas brick fireplace give this home its bright and open feel. Kitchen boasts newer appliances, double wall oven, granite counters, large center island, walk-in pantry and breakfast room. Enjoy your coffee in the extended morning room surrounded by windows and views of the custom freeform gunite Sylvan Pool. Pool features newly tiled raised spa and swim up bar, underwater color changing lights, new heater and new AquaLink system with remote control. Pool house has electricity and includes a sound system with speakers around the pool. Custom pavers and beautiful mature landscaping offer privacy for backyard entertaining. Walkout basement is pre-plumbed for additional bathroom. Level lot is over one acre and professionally landscaped with lighting and sprinkler system. Continuing back inside to a side-by-side living room and dining room with bay window, tray ceiling, chair rail & extra wide crown molding that await you for all of your formal gatherings. French doors lead to an expansive sunlit conservatory surrounded by tall windows. Another set of French doors leads you to an office. Upstairs you will find two bedrooms and an immaculate Jack/Jill bathroom. Across the hall a Princess suite awaits you with its own immaculate bath and walk-in closet. Lastly the Master Suite- Double door entry, sitting room, tray ceiling, huge walk-in closet and elegant master bath with double sinks, lighted dual head shower stall and jetted whirlpool tub. Can you say "Unbelievable"!? From the time you press "The Ring Video Doorbell" till you leave, you will find this home has it all. BLUE RIBBON SCHOOLS, PUBLIC WATER & SEWER, close to all major interstates and tons of local shopping/restaurants within a mile.
Location
State NJ
County Hunterdon
Area Raritan Twp (21021)
Zoning R-3
Rooms
Other Rooms Living Room, Dining Room, Primary Bedroom, Bedroom 2, Bedroom 3, Kitchen, Family Room, Bedroom 1, Other
Basement Full
Interior
Interior Features Primary Bath(s), Kitchen - Island, Butlers Pantry, Dining Area
Hot Water Natural Gas
Heating Gas
Cooling Central A/C
Flooring Wood, Fully Carpeted
Fireplaces Number 1
Fireplaces Type Brick, Gas/Propane
Equipment Cooktop, Oven - Double
Fireplace Y
Appliance Cooktop, Oven - Double
Heat Source Natural Gas
Laundry Main Floor
Exterior
Exterior Feature Patio(s)
Garage Garage - Side Entry
Garage Spaces 6.0
Pool In Ground
Waterfront N
Water Access N
Roof Type Shingle
Accessibility None
Porch Patio(s)
Parking Type Attached Garage
Attached Garage 3
Total Parking Spaces 6
Garage Y
Building
Lot Description Front Yard, Rear Yard, SideYard(s)
Story 2
Sewer Public Sewer
Water Public
Architectural Style Colonial, Contemporary
Level or Stories 2
Additional Building Above Grade
New Construction N
Schools
School District Hunterdon Central Regiona Schools
Others
Senior Community No
Tax ID 21-00063 09-00016
Ownership Fee Simple
SqFt Source Assessor
Special Listing Condition Standard
Read Less Info
Want to know what your home might be worth? Contact us for a FREE valuation!

Our team is ready to help you sell your home for the highest possible price ASAP

Bought with Non Subscribing Member • Non Subscribing Office

Making real estate simple, fun and easy for you!






