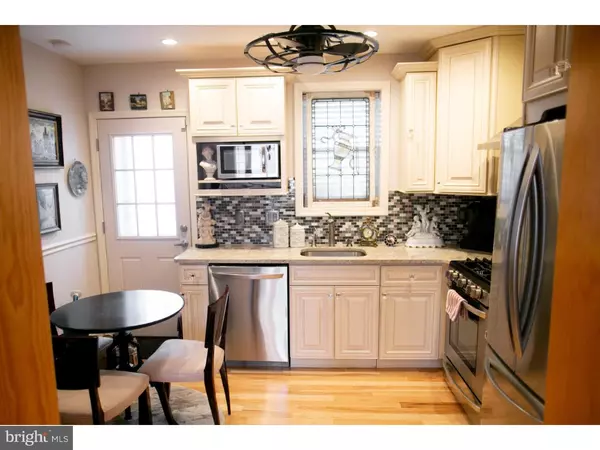$420,000
$430,000
2.3%For more information regarding the value of a property, please contact us for a free consultation.
3 Beds
2 Baths
1,044 SqFt
SOLD DATE : 01/18/2019
Key Details
Sold Price $420,000
Property Type Townhouse
Sub Type Interior Row/Townhouse
Listing Status Sold
Purchase Type For Sale
Square Footage 1,044 sqft
Price per Sqft $402
Subdivision Bella Vista
MLS Listing ID PAPH318210
Sold Date 01/18/19
Style Other
Bedrooms 3
Full Baths 2
HOA Y/N N
Abv Grd Liv Area 1,044
Originating Board TREND
Year Built 1918
Annual Tax Amount $3,200
Tax Year 2018
Lot Size 525 Sqft
Acres 0.01
Lot Dimensions 15X35
Property Description
This Bella Vista home is lush with natural sunlight, decadent stylings, and beautiful functionality. Step into the main level great space to find original, exposed brick walls and a large, brand new picture window with Hunter Douglas Silhouette Shades. The fully remodeled, eat-in kitchen with glass tile backsplash and black granite countertops, is a chef's dream with brand new fixtures, stainless steel appliances, and plenty of storage space in the refinished wood cabinets. Take the floating steps upstairs to find the first two bedrooms. One has become a large, custom built closet that the owner will turn back into a bedroom, home office, or nursery if you so choose. The other is a cozy den with Hunter Douglas Silhouette Shades on the large picture window and a full closet. The exposed brick that flows from the main level into this space brings a warm and inviting tone to this room. Keep it as a common space or repurpose it as a private bedroom. The fully remodeled bath on this floor has carrara marble tiling, granite countertops, and gorgeous new fixtures. The spacious rain shower creates a luxurious escape for family and guests. Take the stairs at the end of the hall to the master suite. This large, opulent bedroom is a cozy oasis. The custom Closet by Designs creates enough storage for all of your life's necessities. Pamper yourself at the granite double vanity, or enjoy a spa-like retreat in the carrara marble shower with rain showerhead. Find extra storage room in the built-in linen closet. The master bath has all new windows and shades. The entire house is outfitted with brand new recessed lighting and hardwood flooring. The full basement is large and dry with a front loading washer and dryer. Outside is a small fenced in patio for those warm summer nights. The outdoor space also has a private passthrough to the sidewalk for easy trash removal or bike storage. Walking distance from the Italian Market, Whole Foods, and Academy at Palumbo. A stone's throw away from Santucci and Isgro's. Visit several parks in the area from Hawthorne Park to Cianfrani Park. Conveniently located near the I-95 and Broad street, your morning commute just got a little easier. Schedule a showing with us because this home is going, going...!
Location
State PA
County Philadelphia
Area 19147 (19147)
Zoning RSA5
Rooms
Other Rooms Living Room, Primary Bedroom, Bedroom 2, Kitchen, Bedroom 1
Basement Full, Unfinished
Interior
Interior Features Kitchen - Eat-In
Hot Water Natural Gas
Heating Gas, Forced Air
Cooling Central A/C
Flooring Wood, Fully Carpeted, Tile/Brick
Equipment Oven - Wall, Dishwasher, Refrigerator, Built-In Microwave
Fireplace N
Appliance Oven - Wall, Dishwasher, Refrigerator, Built-In Microwave
Heat Source Natural Gas
Laundry Basement
Exterior
Waterfront N
Water Access N
Roof Type Flat
Accessibility None
Parking Type On Street
Garage N
Building
Story 3+
Sewer Public Sewer
Water Public
Architectural Style Other
Level or Stories 3+
Additional Building Above Grade
New Construction N
Schools
School District The School District Of Philadelphia
Others
Senior Community No
Tax ID 022301200
Ownership Fee Simple
SqFt Source Estimated
Special Listing Condition Standard
Read Less Info
Want to know what your home might be worth? Contact us for a FREE valuation!

Our team is ready to help you sell your home for the highest possible price ASAP

Bought with Liz A Lutz • RE/MAX One Realty

Making real estate simple, fun and easy for you!






