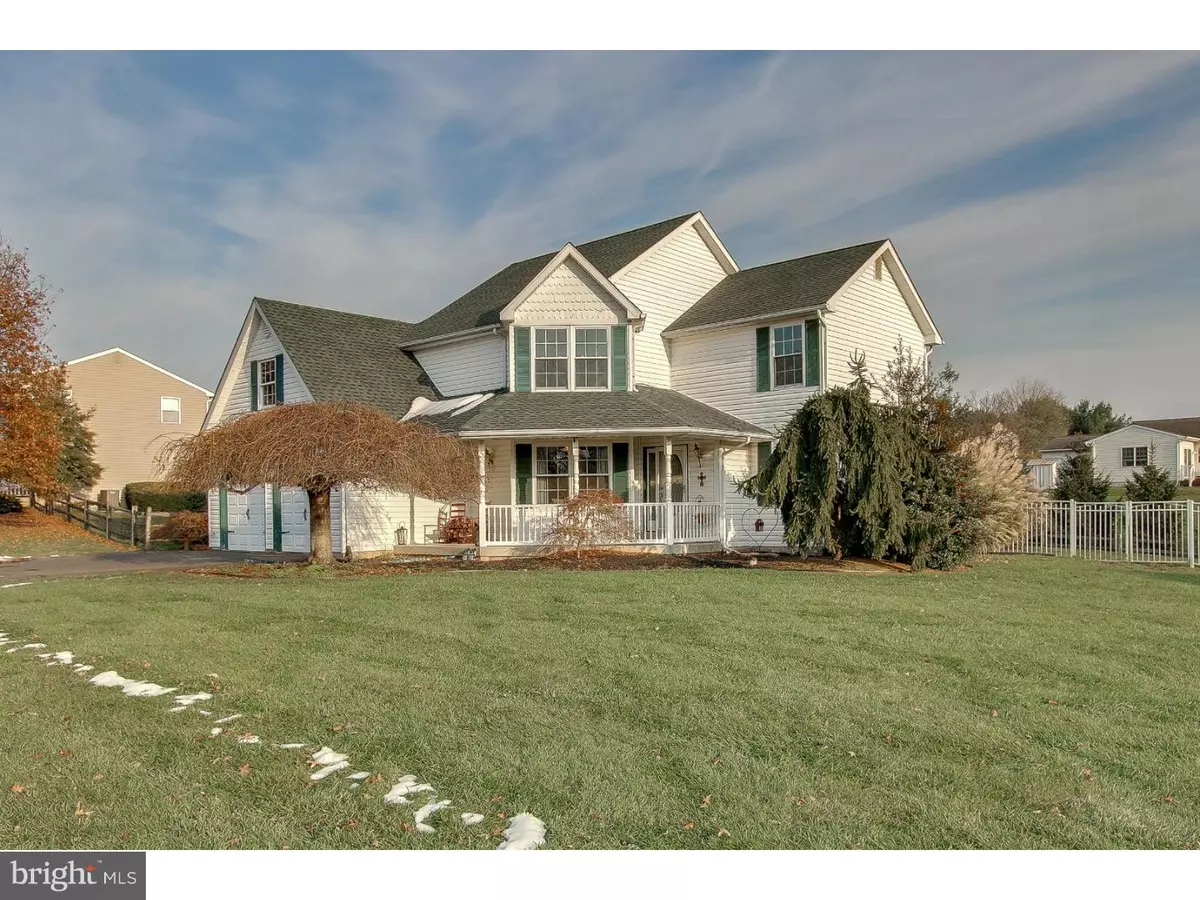$397,000
$397,000
For more information regarding the value of a property, please contact us for a free consultation.
4 Beds
4 Baths
2,377 SqFt
SOLD DATE : 01/04/2019
Key Details
Sold Price $397,000
Property Type Single Family Home
Sub Type Detached
Listing Status Sold
Purchase Type For Sale
Square Footage 2,377 sqft
Price per Sqft $167
Subdivision Shadow Ridge
MLS Listing ID PABU127858
Sold Date 01/04/19
Style Colonial
Bedrooms 4
Full Baths 3
Half Baths 1
HOA Y/N N
Abv Grd Liv Area 2,377
Originating Board TREND
Year Built 1992
Annual Tax Amount $6,005
Tax Year 2018
Lot Size 0.427 Acres
Acres 0.43
Lot Dimensions 124X150
Property Description
This beautiful home in sought after Shadow Ridge development, Central Bucks school district, has so much to offer. Enter into the formal living room. French doors lead into the former dining room, which is now a study. There is a spacious kitchen with a lovely dining area, and a family room with a wood burning fireplace with insert, and sliders that open to the rear patio and fenced in backyard. There have been numerous upgrades. The entire house has been freshly painted. There is newer hand-scraped hardwood flooring throughout the first floor. The two car garage has been converted to a 1 car garage. There is now a separate entrance to a first floor bedroom, or it could be the perfect office for the at-home professional in need of a quiet area. A powder room and laundry room round out the first floor. The second floor has the master bedroom, with a full bathroom and walk-in closet. There are 2 additional bedrooms, each with double closets, and a hall bath. The stairs and second floor have new carpeting. The large finished basement has Berber carpeting, a wet bar, and an additional full bath with stall shower. This is a perfect house for entertaining and hosting guests. Newer replacement windows and a new roof.
Location
State PA
County Bucks
Area Chalfont Boro (10107)
Zoning R1
Rooms
Other Rooms Living Room, Primary Bedroom, Bedroom 2, Bedroom 3, Kitchen, Family Room, Bedroom 1, Other, Attic
Basement Full, Fully Finished
Main Level Bedrooms 1
Interior
Interior Features Ceiling Fan(s), Wood Stove, Kitchen - Eat-In
Hot Water Electric
Heating Electric, Heat Pump - Electric BackUp
Cooling Central A/C
Fireplaces Number 1
Fireplace Y
Heat Source Electric
Laundry Main Floor
Exterior
Garage Garage Door Opener
Garage Spaces 1.0
Utilities Available Cable TV
Waterfront N
Water Access N
Accessibility None
Parking Type Driveway, Attached Garage
Attached Garage 1
Total Parking Spaces 1
Garage Y
Building
Story 2
Sewer Public Sewer
Water Public
Architectural Style Colonial
Level or Stories 2
Additional Building Above Grade
New Construction N
Schools
High Schools Central Bucks High School South
School District Central Bucks
Others
Senior Community No
Tax ID 07-004-221
Ownership Fee Simple
SqFt Source Estimated
Acceptable Financing Conventional
Listing Terms Conventional
Financing Conventional
Special Listing Condition Standard
Read Less Info
Want to know what your home might be worth? Contact us for a FREE valuation!

Our team is ready to help you sell your home for the highest possible price ASAP

Bought with Scott F Irvin • RE/MAX Centre Realtors

Making real estate simple, fun and easy for you!






