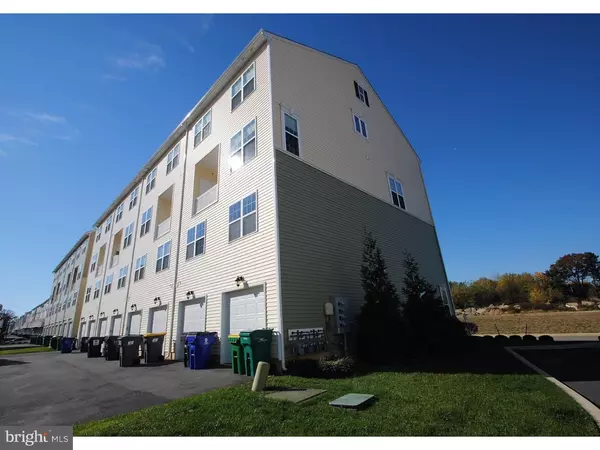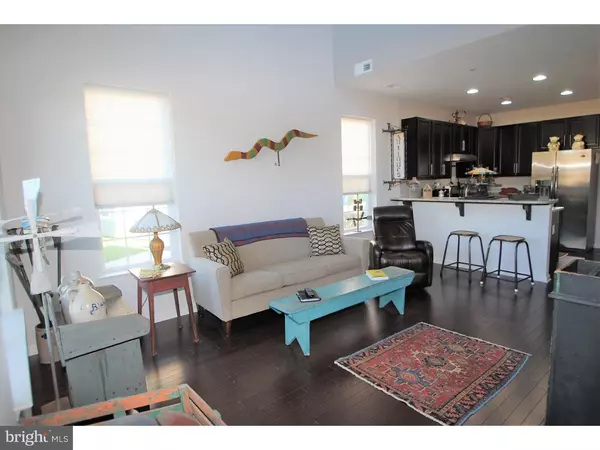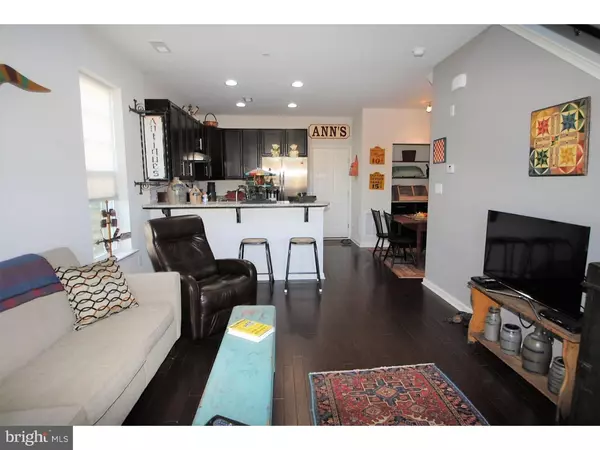$245,000
$247,900
1.2%For more information regarding the value of a property, please contact us for a free consultation.
2 Beds
2 Baths
1,500 SqFt
SOLD DATE : 01/18/2019
Key Details
Sold Price $245,000
Property Type Townhouse
Sub Type End of Row/Townhouse
Listing Status Sold
Purchase Type For Sale
Square Footage 1,500 sqft
Price per Sqft $163
Subdivision Darley Green
MLS Listing ID DENC101352
Sold Date 01/18/19
Style Traditional
Bedrooms 2
Full Baths 2
HOA Fees $96/mo
HOA Y/N Y
Abv Grd Liv Area 1,500
Originating Board TREND
Year Built 2014
Annual Tax Amount $1,961
Tax Year 2018
Lot Dimensions 0X0
Property Description
Grand on Green St.! Welcome to this 4-year young 2-level condo in darling Darley Green! Tucked in enclave off of Phil. Pike, but merely 2 turns away from I-495 and I-95 and walkable to Claymont library, this contemporary 2BRs/ 2 full bath condo has both peaceful surroundings and premier location. Community boasts extensive shrubbery, trim sidewalks, elevated front entrances and red-brick/siding exterior. This home's end-unit location allows for extra quiet and bonus outside views. Front door opens to spacious and sun-filled main level, the stunning effect of wealth of windows, volume ceiling and earthy clay-color paint throughout. Dark, handsome hardwood floors ground the rooms, while floorplan takes everyday life into consideration with seamless rooms and easy access spaces, sparking spontaneous room design. Create a formal LR or a casual laid-back, lived-in FR. There is plenty of space for a collection of furniture and accent pieces as well, while angled wall outlining steps offers great wall space for framed artwork. Just beyond is the kitchen, rich in design, that is both functional and fabulous. Cherry cabinets with pewter modern bar hardware and black/SS Whirlpool appliances provide backdrop for 2-tier granite countertop with bar seating for four. Adjacent dining area has accent of track lighting and tucked in alcove is a full granite-topped, dual-door cherry cabinet breakfast bar with double shelving above. Wonderful extra storage and prep area if necessary. Both inviting and intimate! Rounding out this area is a coat closet and access to the 1-car garage. Carpeted steps lead to upper carpeted level, where loft area has ? wall that overlooks main room. Great flex space. Open and airy it's perfect for office, computer station, game room or exercise room. It's undefined space, your choice. 2nd level window on front wall offers abundant natural light and ceiling fan in FR is eye level to loft area and offers breeze if desired. Wide hallway houses full laundry room. Hall bath boasts ceramic tile, cherry vanity and shower, while secondary BR is spacious and includes more closet space. MBR is larger with roomy walk-in closet and its own adjoining private bath consisting of dual sink, dual-door cherry vanity and tub/shower. Charming condo with conveniences at your fingertips! Must-see!
Location
State DE
County New Castle
Area Brandywine (30901)
Zoning HT
Rooms
Other Rooms Living Room, Dining Room, Primary Bedroom, Kitchen, Bedroom 1
Interior
Hot Water Natural Gas
Heating Gas, Forced Air
Cooling Central A/C
Fireplace N
Heat Source Natural Gas
Laundry Upper Floor
Exterior
Parking Features Garage - Rear Entry
Garage Spaces 2.0
Amenities Available Other
Water Access N
Accessibility None
Attached Garage 1
Total Parking Spaces 2
Garage Y
Building
Story 2
Sewer Public Sewer
Water Public
Architectural Style Traditional
Level or Stories 2
Additional Building Above Grade
Structure Type Cathedral Ceilings
New Construction N
Schools
School District Brandywine
Others
HOA Fee Include Common Area Maintenance
Senior Community No
Tax ID 06-071.00-310.C.AL14
Ownership Condominium
Acceptable Financing FHA, Conventional
Listing Terms FHA, Conventional
Financing FHA,Conventional
Special Listing Condition Standard
Read Less Info
Want to know what your home might be worth? Contact us for a FREE valuation!

Our team is ready to help you sell your home for the highest possible price ASAP

Bought with Adam P Dorosky • BHHS Fox & Roach-Newark

Making real estate simple, fun and easy for you!






