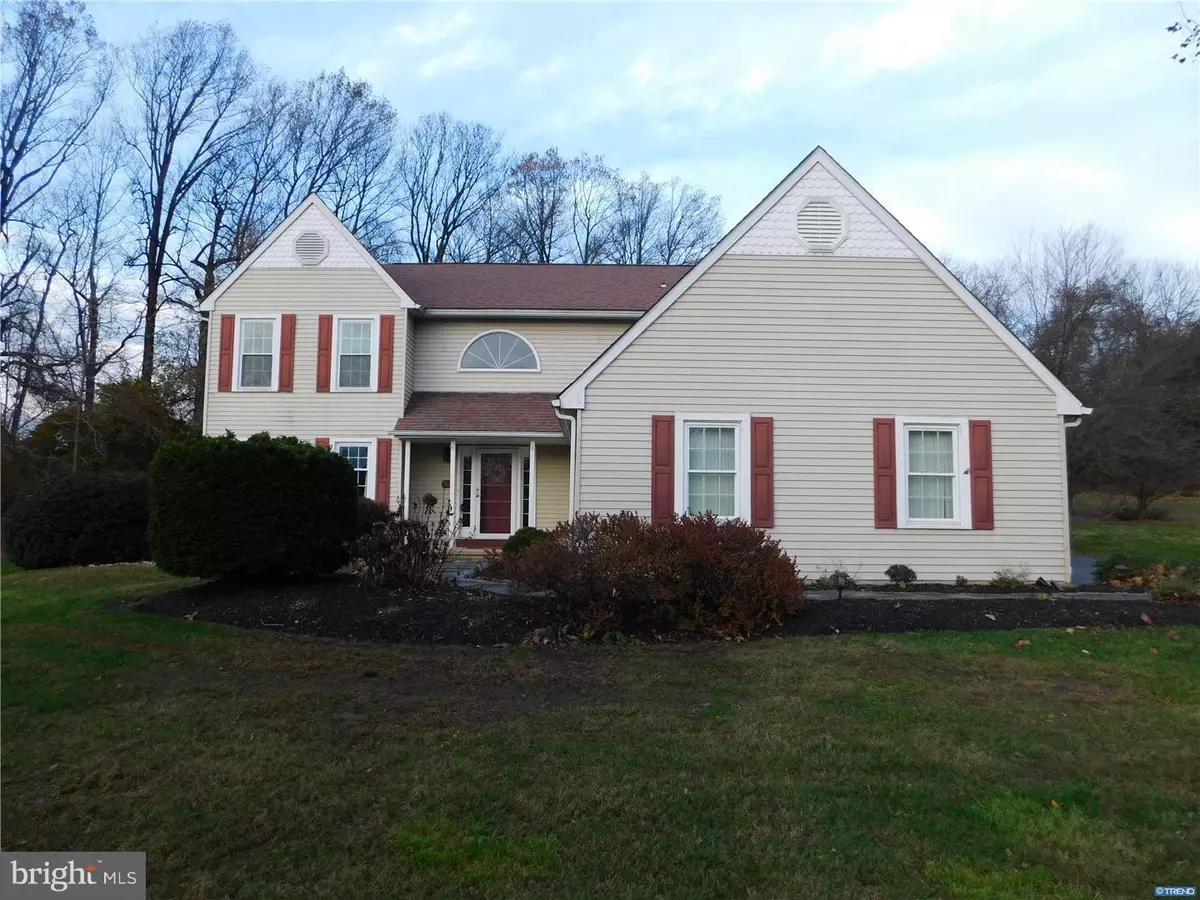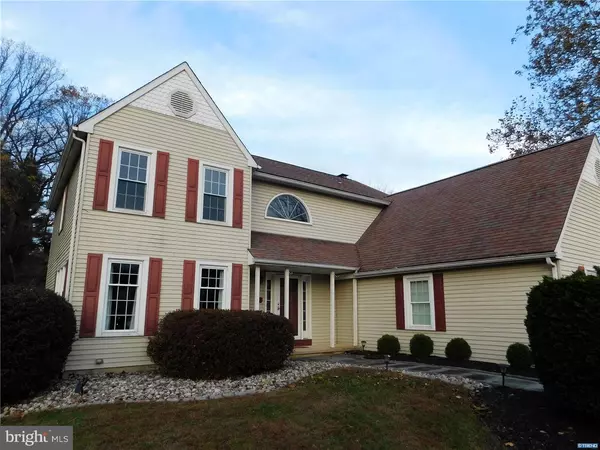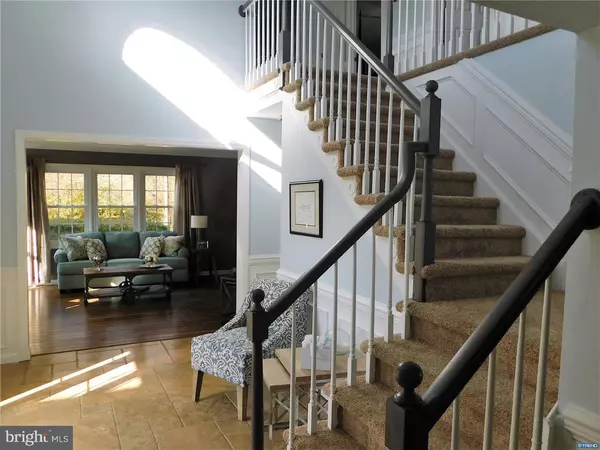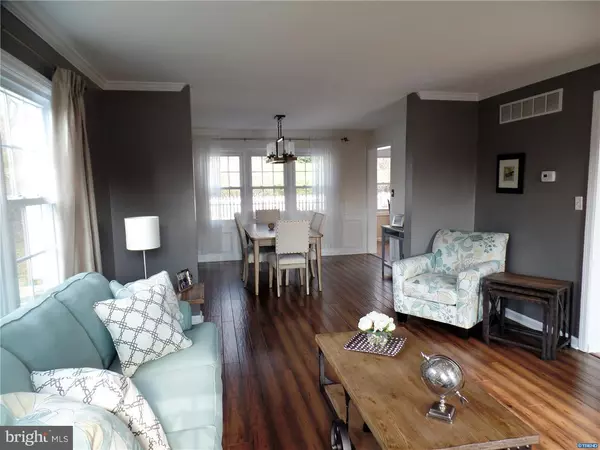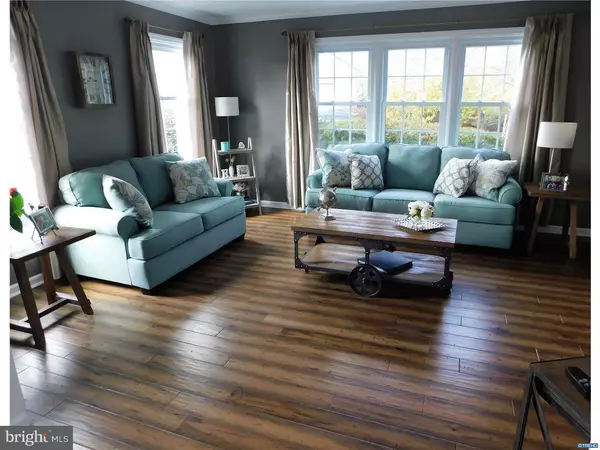$472,000
$475,000
0.6%For more information regarding the value of a property, please contact us for a free consultation.
4 Beds
3 Baths
3,120 SqFt
SOLD DATE : 01/24/2019
Key Details
Sold Price $472,000
Property Type Single Family Home
Sub Type Detached
Listing Status Sold
Purchase Type For Sale
Square Footage 3,120 sqft
Price per Sqft $151
Subdivision Chestnut Valley
MLS Listing ID DENC132246
Sold Date 01/24/19
Style Colonial
Bedrooms 4
Full Baths 2
Half Baths 1
HOA Fees $11/ann
HOA Y/N Y
Abv Grd Liv Area 2,400
Originating Board TREND
Year Built 1986
Annual Tax Amount $4,135
Tax Year 2018
Lot Size 0.940 Acres
Acres 0.94
Lot Dimensions 91x351
Property Description
Welcome to 50 Willow Creek Lane! Located in the highly sought after North Star Elementary feeder pattern and situated on nearly an acre, this well maintained and updated home is sure to please. Following a flagstone walkway to the front door, buyers are immediately welcomed by a two story foyer with travertine tile flooring, which also flows through the kitchen and family room. A formal living room and dining room have a warm feel with Mannington, wide-plank wood flooring. The kitchen which looks over the backyard, features stainless steel appliances, granite countertops, and a large island with ample working and storage space. The heart of this home, the family room is accented with fireplace and recessed lighting. Upstairs, buyers will find four bedrooms, with newer carpeting and paint. The master bathroom has a spa feel with its oversized shower, heated tile floor, and designer bathtub. Home also features a large partially finished basement with ample living space and storage. The centerpiece of the private backyard is an in-ground pool (new filter, pump, cover in 2017) with plenty of patio space to entertain. Other updates include a new washing machine, skylight in the kitchen (2016), updated powder room and lighting. Double hung, vinyl windows are throughout the home. Add 50 Willow Creek Lane to your tour today, you will not be disappointed! Seller is a licensed Realtor.
Location
State DE
County New Castle
Area Newark/Glasgow (30905)
Zoning NC21
Rooms
Other Rooms Living Room, Dining Room, Primary Bedroom, Bedroom 2, Bedroom 3, Kitchen, Family Room, Bedroom 1, Laundry, Other, Attic
Basement Full, Partially Finished
Interior
Interior Features Ceiling Fan(s), Kitchen - Eat-In, Kitchen - Island, Primary Bath(s), Skylight(s)
Hot Water Electric
Heating Electric
Cooling Central A/C
Flooring Fully Carpeted, Tile/Brick, Wood
Fireplaces Number 1
Fireplaces Type Brick
Equipment Built-In Range, Cooktop, Disposal, Oven - Double, Oven - Self Cleaning
Fireplace Y
Window Features Replacement
Appliance Built-In Range, Cooktop, Disposal, Oven - Double, Oven - Self Cleaning
Heat Source Electric
Laundry Main Floor
Exterior
Exterior Feature Patio(s)
Parking Features Other
Garage Spaces 5.0
Fence Other
Pool In Ground
Utilities Available Cable TV
Water Access N
Roof Type Pitched
Accessibility None
Porch Patio(s)
Attached Garage 2
Total Parking Spaces 5
Garage Y
Building
Story 2
Foundation Concrete Perimeter
Sewer Public Sewer
Water Public
Architectural Style Colonial
Level or Stories 2
Additional Building Above Grade, Below Grade
Structure Type 9'+ Ceilings
New Construction N
Schools
Elementary Schools North Star
Middle Schools Dupont H
High Schools Dickinson
School District Red Clay Consolidated
Others
HOA Fee Include Common Area Maintenance,Snow Removal
Senior Community No
Tax ID 08-024.30-101
Ownership Fee Simple
SqFt Source Estimated
Acceptable Financing Conventional
Listing Terms Conventional
Financing Conventional
Special Listing Condition Standard
Read Less Info
Want to know what your home might be worth? Contact us for a FREE valuation!

Our team is ready to help you sell your home for the highest possible price ASAP

Bought with Leon Anthony Rapuano III • Keller Williams Realty Wilmington

Making real estate simple, fun and easy for you!

