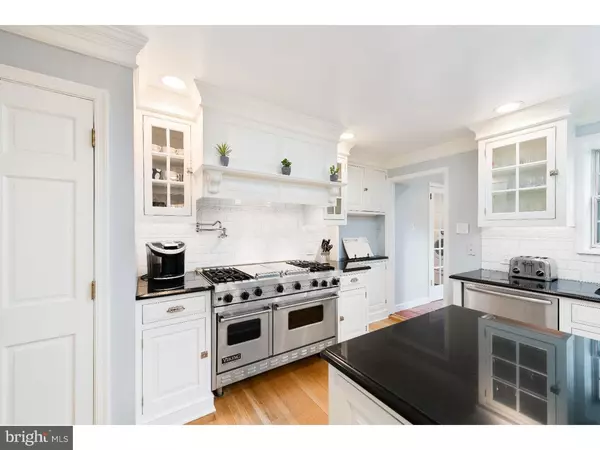$1,016,400
$999,900
1.7%For more information regarding the value of a property, please contact us for a free consultation.
4 Beds
4 Baths
4,360 SqFt
SOLD DATE : 01/22/2019
Key Details
Sold Price $1,016,400
Property Type Single Family Home
Sub Type Detached
Listing Status Sold
Purchase Type For Sale
Square Footage 4,360 sqft
Price per Sqft $233
Subdivision Penn Valley
MLS Listing ID PAMC100920
Sold Date 01/22/19
Style Colonial
Bedrooms 4
Full Baths 3
Half Baths 1
HOA Y/N N
Abv Grd Liv Area 4,360
Originating Board TREND
Year Built 1941
Annual Tax Amount $14,575
Tax Year 2018
Lot Size 1.148 Acres
Acres 1.15
Lot Dimensions 231
Property Description
Welcome to 911 Centennial Road, a stunning and vibrant four (4) bedroom, four full and a half (4/1) bath stone colonial home, situated on more than an acre of gorgeous land in Penn Valley, a one of a kind home featuring a wonderful, gourmet kitchen, bright living room with fireplace and dining room, charming family room with additional fireplace, finished lower level, beautiful bedrooms and garage, all which radiates an elegance that says, "This is the one!" Guests are welcomed by two driveway options, one of which leads to the front porch entrance and foyer, that gives way graciously to the kitchen, dining room and living room. The first floor has beautiful hardwood floors, smartly decorated rooms and terrific windows that allows natural light and warmth to fill the space. The eat-in kitchen is surrounded by white custom cabinets with black granite countertops as well as a large island for preparing food or enjoying guests. A Viking range, full-size Subzero refrigerator and freezer give the kitchen its state of the art feel. Connected to the kitchen is an formal dining room with glass French doors that lead to a grand and glorious rear patio. The living room, like the rest of the home, has a wonderful, warm charm and comfort, with a wood-burning fireplace, bright walls and windows that fill the room with natural light. The laundry, pantry and great storage is located just off the kitchen, as well as an adorable powder room and access to the garage. Take a few steps down from the main level into a warm and cozy family room with high ceilings and wood-burning fireplace as well as a door leading to the outside deck and hot tub. Follow the elegant staircase to four well appointed bedrooms, and find the main bedroom with walk-in closets, beautiful custom bath and ample space. Make your way down the hallway to find two simple yet cozy bedrooms that share a hall bath. At the end of the hallway is a fourth bedroom with an en-suite full bath. The lower level with walk out entrance has a full bath and plenty of room to exercise, play or entertain. The deck and hot tub allows one to enjoy the outside features, the beautiful yard and surroundings, just as the superb style and decor invites one to enjoy the inside of this magnificent home. Over an acre of land makes this home both grand and delightful. Easy commuting, excellent schools, and great restaurants/shopping are minutes away. Tour this exceptional home today!
Location
State PA
County Montgomery
Area Lower Merion Twp (10640)
Zoning R1
Rooms
Other Rooms Living Room, Dining Room, Primary Bedroom, Bedroom 2, Bedroom 3, Kitchen, Family Room, Bedroom 1, Laundry, Other, Attic
Basement Full, Outside Entrance, Fully Finished
Interior
Interior Features Primary Bath(s), Kitchen - Island, Butlers Pantry, Skylight(s), Ceiling Fan(s), Attic/House Fan, WhirlPool/HotTub, Kitchen - Eat-In
Hot Water Natural Gas
Heating Gas, Radiator, Baseboard, Radiant
Cooling Central A/C
Flooring Wood, Fully Carpeted, Tile/Brick
Fireplaces Number 2
Fireplaces Type Marble
Equipment Oven - Double, Oven - Self Cleaning, Dishwasher, Refrigerator, Disposal
Fireplace Y
Appliance Oven - Double, Oven - Self Cleaning, Dishwasher, Refrigerator, Disposal
Heat Source Natural Gas
Laundry Main Floor
Exterior
Exterior Feature Deck(s), Porch(es)
Parking Features Garage Door Opener
Garage Spaces 4.0
Fence Other
Utilities Available Cable TV
Water Access N
Roof Type Pitched
Accessibility None
Porch Deck(s), Porch(es)
Attached Garage 1
Total Parking Spaces 4
Garage Y
Building
Lot Description Corner, Level
Story 2
Foundation Stone
Sewer Public Sewer
Water Public
Architectural Style Colonial
Level or Stories 2
Additional Building Above Grade
New Construction N
Schools
Elementary Schools Penn Valley
Middle Schools Welsh Valley
High Schools Lower Merion
School District Lower Merion
Others
Senior Community No
Tax ID 40-00-09720-005
Ownership Fee Simple
SqFt Source Estimated
Security Features Security System
Acceptable Financing Conventional
Listing Terms Conventional
Financing Conventional
Special Listing Condition Standard
Read Less Info
Want to know what your home might be worth? Contact us for a FREE valuation!

Our team is ready to help you sell your home for the highest possible price ASAP

Bought with Linda Gedney • BHHS Fox & Roach-Blue Bell
Making real estate simple, fun and easy for you!






