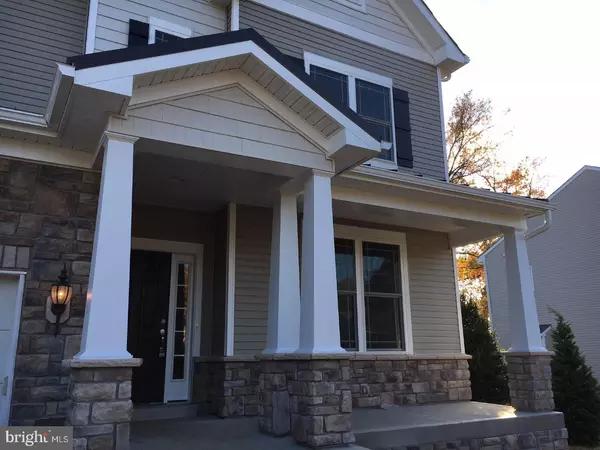$705,195
$699,900
0.8%For more information regarding the value of a property, please contact us for a free consultation.
4 Beds
3 Baths
3,202 SqFt
SOLD DATE : 02/01/2019
Key Details
Sold Price $705,195
Property Type Single Family Home
Sub Type Detached
Listing Status Sold
Purchase Type For Sale
Square Footage 3,202 sqft
Price per Sqft $220
MLS Listing ID 1004479283
Sold Date 02/01/19
Style Colonial
Bedrooms 4
Full Baths 2
Half Baths 1
HOA Y/N N
Abv Grd Liv Area 3,202
Originating Board TREND
Year Built 2018
Annual Tax Amount $1,587
Tax Year 2017
Lot Size 1.434 Acres
Acres 1.43
Lot Dimensions 270 X 303 X IRREG
Property Description
Brand New DeLuca Built Colonial in Council Rock. 4 large BRs with laundry and 2 full baths on the second floor. Three WICs. Stunning kitchen w giant Island, Sun Room and a 2019 OPEN floor plan. An Owner's Suite that is terrific. 21' long w large bath and customized WIC. Two gas fired HVAC systems, manufactured hardwood throughout the first floor, recessed lighting, terrific millwork package. Do not make a decision on a home in this price range without calling for details. Stone front with vinyl siding (detailed in both horizontal and shake), shutters, covered front porch w columns, full basement w drains installed for future full bath, 2 car garage w large driveway turnaround/parking area. Acre and a half wooded lot. Upgraded appliances (stainless)and upgraded cabinet selections. Granite. Beautiful finishes are now appearing! 9' Ceilings on all levels and in the basement. Windowscapes w transoms. Volume ceilings in Owner Suite and Sun Room. Builder Warranty provides peace of mind from one of the area's very best Builders! LR could be study/den. Natural gas fires two furnaces, HWH, Range & FP. Pictures are of a SIMILAR home. Back porch pictured is not part of Sale price. Completion expected December 31 2018. DeLuca Representatives will prepare final Builder's Agreement of Sale as it will contain Disclosures about Warranty and Insulation, etc required by PA. Bottom line: The most important rooms (Kitchen, FR, Owner Suite, Sun Room) are knocked out. Finishes and materials are of the highest quality. And all systems are new!! PEX water lines rather than copper. Super hardware package. Make an appointment.
Location
State PA
County Bucks
Area Northampton Twp (10131)
Zoning R1
Rooms
Other Rooms Living Room, Dining Room, Primary Bedroom, Bedroom 2, Bedroom 3, Kitchen, Family Room, Bedroom 1, Laundry, Other, Attic
Basement Full, Unfinished
Interior
Interior Features Primary Bath(s), Kitchen - Island, Dining Area
Hot Water Propane
Heating Forced Air, Zoned, Energy Star Heating System, Programmable Thermostat
Cooling Central A/C
Flooring Wood, Fully Carpeted
Fireplaces Number 1
Fireplaces Type Stone, Gas/Propane
Equipment Cooktop, Oven - Wall, Oven - Self Cleaning, Dishwasher, Refrigerator, Disposal, Energy Efficient Appliances, Built-In Microwave
Fireplace Y
Window Features Energy Efficient
Appliance Cooktop, Oven - Wall, Oven - Self Cleaning, Dishwasher, Refrigerator, Disposal, Energy Efficient Appliances, Built-In Microwave
Heat Source Other
Laundry Upper Floor
Exterior
Garage Garage Door Opener
Garage Spaces 4.0
Utilities Available Cable TV
Waterfront N
Water Access N
Roof Type Pitched,Shingle
Accessibility None
Parking Type Driveway, Attached Garage, Other
Attached Garage 2
Total Parking Spaces 4
Garage Y
Building
Story 2
Sewer Public Sewer
Water Public
Architectural Style Colonial
Level or Stories 2
Additional Building Above Grade
Structure Type Cathedral Ceilings,9'+ Ceilings
New Construction Y
Schools
Middle Schools Holland
High Schools Council Rock High School South
School District Council Rock
Others
Senior Community No
Tax ID 31-035-048-002
Ownership Fee Simple
SqFt Source Estimated
Acceptable Financing Conventional, VA, FHA 203(b)
Listing Terms Conventional, VA, FHA 203(b)
Financing Conventional,VA,FHA 203(b)
Special Listing Condition Standard
Read Less Info
Want to know what your home might be worth? Contact us for a FREE valuation!

Our team is ready to help you sell your home for the highest possible price ASAP

Bought with Richard K Doyle • RE/MAX Properties - Newtown

Making real estate simple, fun and easy for you!






