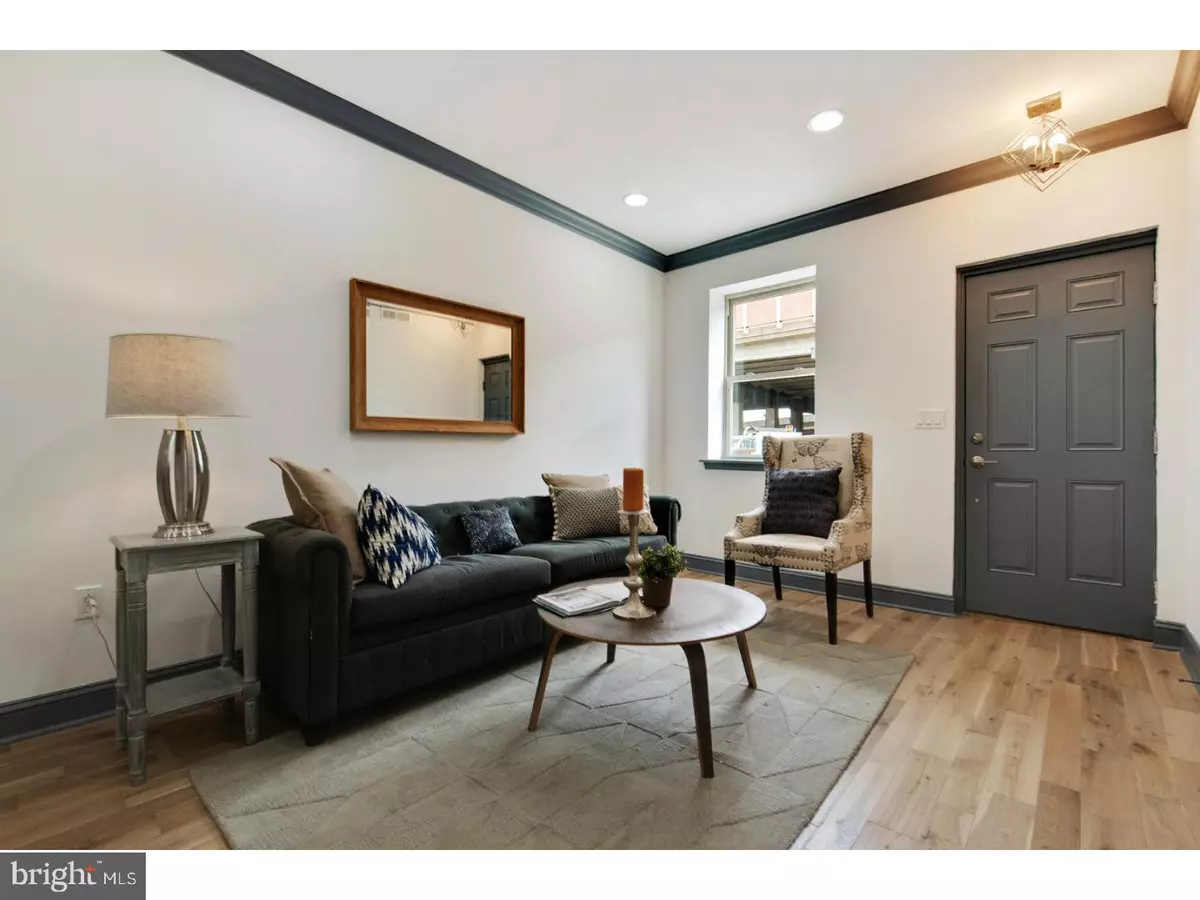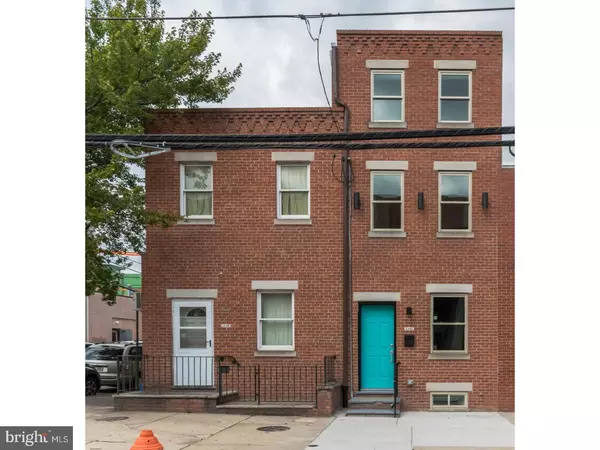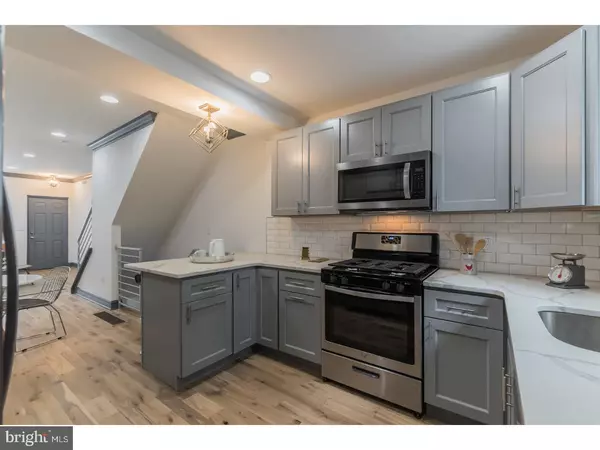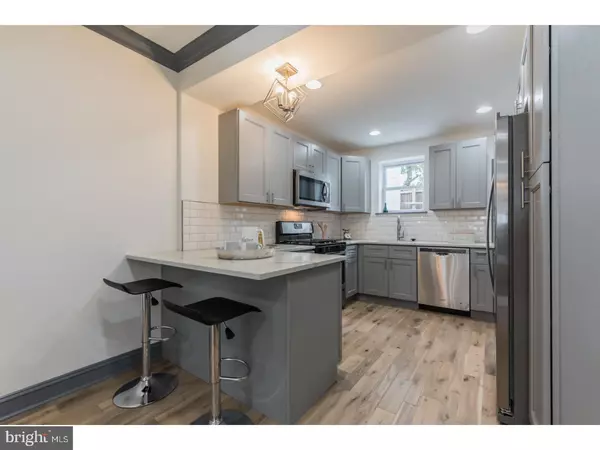$360,000
$379,000
5.0%For more information regarding the value of a property, please contact us for a free consultation.
3 Beds
1 Bath
1,600 SqFt
SOLD DATE : 01/29/2019
Key Details
Sold Price $360,000
Property Type Townhouse
Sub Type End of Row/Townhouse
Listing Status Sold
Purchase Type For Sale
Square Footage 1,600 sqft
Price per Sqft $225
Subdivision Pennsport
MLS Listing ID 1002287698
Sold Date 01/29/19
Style Straight Thru
Bedrooms 3
Full Baths 1
HOA Y/N N
Abv Grd Liv Area 1,600
Originating Board TREND
Year Built 1943
Annual Tax Amount $1,960
Tax Year 2018
Lot Size 600 Sqft
Acres 0.01
Lot Dimensions 12X50
Property Description
Another stunning total rehab by Olkowski Properties. Three-story, three bedroom, two full bath home with solid oak hardwood floors and stainless steel railings throughout, completely finished basement, brand new three-story fa ade, plus a ten year tax abatement. First floor, first impressions! Open floor plan, living room/dining room with hardwood floors, crown molding, and recessed lighting. A full eat-in kitchen, with a quartz countertops and breakfast bar, stainless steel appliances, subway tile backsplash, and nice sized yard. Second floor - A front bedroom with hardwood floors and closet, a large walk-in closet in hallway, beautiful tile bath, plus a back bedroom overlooking little Reed St park. A wide staircase leads you to the third floor master suite where you will find hardwood floors, cathedral ceilings, nice-sized closet, a beautiful bathroom with marble vanity and frameless shower, plus a large hall closet. Basement ? Fully finished with storage mechanicals, plus a separate laundry room. Easy to show. Free parking under I95.
Location
State PA
County Philadelphia
Area 19147 (19147)
Zoning RSA5
Rooms
Other Rooms Living Room, Dining Room, Primary Bedroom, Bedroom 2, Kitchen, Family Room, Bedroom 1
Basement Full, Fully Finished
Interior
Interior Features Kitchen - Island, Ceiling Fan(s), Kitchen - Eat-In
Hot Water Electric
Heating Hot Water, Forced Air
Cooling Central A/C
Flooring Wood, Tile/Brick
Equipment Disposal
Fireplace N
Appliance Disposal
Heat Source Natural Gas
Laundry Basement
Exterior
Exterior Feature Patio(s)
Utilities Available Cable TV
Water Access N
Roof Type Pitched
Accessibility None
Porch Patio(s)
Garage N
Building
Lot Description Rear Yard
Story 3+
Foundation Stone
Sewer Public Sewer
Water Public
Architectural Style Straight Thru
Level or Stories 3+
Additional Building Above Grade
Structure Type Cathedral Ceilings
New Construction N
Schools
School District The School District Of Philadelphia
Others
Senior Community No
Tax ID 011051200
Ownership Fee Simple
SqFt Source Estimated
Acceptable Financing Conventional, VA, FHA 203(b)
Listing Terms Conventional, VA, FHA 203(b)
Financing Conventional,VA,FHA 203(b)
Special Listing Condition Standard
Read Less Info
Want to know what your home might be worth? Contact us for a FREE valuation!

Our team is ready to help you sell your home for the highest possible price ASAP

Bought with Patrick G Campbell • Compass RE

Making real estate simple, fun and easy for you!






