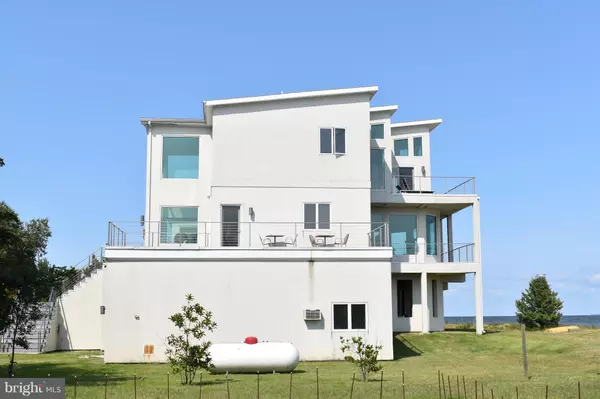$600,000
$699,000
14.2%For more information regarding the value of a property, please contact us for a free consultation.
2 Beds
3 Baths
3,194 SqFt
SOLD DATE : 02/13/2019
Key Details
Sold Price $600,000
Property Type Single Family Home
Sub Type Detached
Listing Status Sold
Purchase Type For Sale
Square Footage 3,194 sqft
Price per Sqft $187
Subdivision Neeld Estates
MLS Listing ID 1007547454
Sold Date 02/13/19
Style Contemporary
Bedrooms 2
Full Baths 3
HOA Fees $8/ann
HOA Y/N Y
Abv Grd Liv Area 3,194
Originating Board MRIS
Year Built 2007
Annual Tax Amount $6,420
Tax Year 2016
Lot Size 0.344 Acres
Acres 0.34
Property Description
Price dramatically reduced to allow for necessary repairs primarily regarding the decks and to fix associated leaks. Wonderful opportunity to live in this remarkable home and community. House is structurally sound verified by recent engineer report. The home sits 9 feet above ground to better manage any potential flood risk. Make the repairs and you have a golden nugget. A once in a lifetime home with unbelievable potential. This private 2-story custom contemporary 2 bed 3 bath waterfront home sits on a sandy beach - boasts panoramic views, den, elevator, marble & hardwood floors, 10' ceilings, two fireplaces, huge covered/uncovered parking spaces, multiple decks, and more. Friendly HOA. Your dream home awaits.
Location
State MD
County Calvert
Zoning R-1
Direction West
Rooms
Other Rooms Living Room, Primary Bedroom, Kitchen, Den, Bedroom 1, Laundry, Bathroom 1, Bathroom 2, Bathroom 3
Interior
Interior Features Combination Kitchen/Dining, Elevator, Primary Bath(s), Wood Floors, Floor Plan - Open
Hot Water Bottled Gas
Heating Forced Air
Cooling Central A/C
Flooring Hardwood, Marble
Fireplaces Number 2
Fireplaces Type Gas/Propane, Wood
Equipment Dishwasher, Washer, Water Heater, Refrigerator, Oven - Single, Microwave
Fireplace Y
Appliance Dishwasher, Washer, Water Heater, Refrigerator, Oven - Single, Microwave
Heat Source Propane - Owned
Laundry Main Floor
Exterior
Exterior Feature Balconies- Multiple, Deck(s)
Garage Covered Parking
Garage Spaces 6.0
Utilities Available Propane
Waterfront Y
Waterfront Description Sandy Beach
Water Access Y
Water Access Desc Private Access
View Water, Panoramic, Bay
Accessibility Elevator
Porch Balconies- Multiple, Deck(s)
Parking Type Attached Garage, Off Street, Other
Attached Garage 1
Total Parking Spaces 6
Garage Y
Building
Story 2
Sewer Septic Exists
Water Well
Architectural Style Contemporary
Level or Stories 2
Additional Building Above Grade
New Construction N
Schools
Elementary Schools Plum Point
Middle Schools Plum Point
High Schools Huntingtown
School District Calvert County Public Schools
Others
Senior Community No
Tax ID 0502032333
Ownership Fee Simple
SqFt Source Estimated
Security Features Security System
Special Listing Condition Standard
Read Less Info
Want to know what your home might be worth? Contact us for a FREE valuation!

Our team is ready to help you sell your home for the highest possible price ASAP

Bought with Jennifer L Daly • EXIT 1 Stop Realty

Making real estate simple, fun and easy for you!






