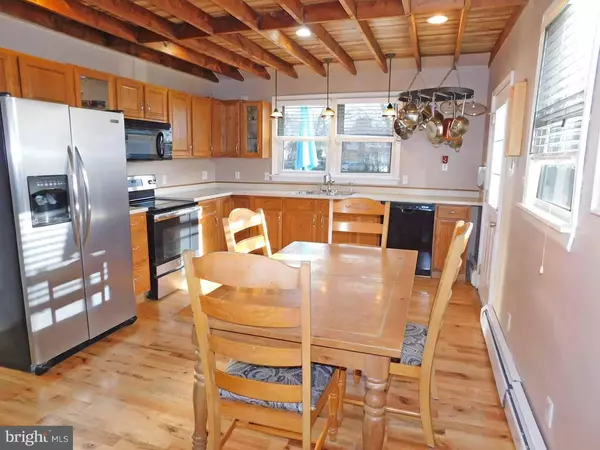$280,000
$289,900
3.4%For more information regarding the value of a property, please contact us for a free consultation.
3 Beds
2 Baths
1,959 SqFt
SOLD DATE : 02/15/2019
Key Details
Sold Price $280,000
Property Type Single Family Home
Sub Type Detached
Listing Status Sold
Purchase Type For Sale
Square Footage 1,959 sqft
Price per Sqft $142
Subdivision Neshaminy Valley
MLS Listing ID PABU203968
Sold Date 02/15/19
Style Ranch/Rambler
Bedrooms 3
Full Baths 1
Half Baths 1
HOA Y/N N
Abv Grd Liv Area 1,209
Originating Board BRIGHT
Year Built 1954
Annual Tax Amount $4,469
Tax Year 2018
Lot Size 0.500 Acres
Acres 0.5
Property Description
This well-maintained Rancher features a garage, full basement, and is located on a 1/2 Acre lot in award-winning Bensalem Township, which was voted one of the top 100 places to live by Time Magazine. As you enter, one can appreciate the refinished Hardwood floors that flow throughout the Kitchen and Living Room. The vaulted ceiling and recessed lighting in the living room continue into the kitchen for an open concept floor plan you are sure to enjoy. Exposed beams run the length of the kitchen ceiling and compliment the oak cabinetry and natural light flowing through the side and rear windows, which allow for a great view of the yard. Pendant lights, oak cabinetry, and a stainless-steel sink are some additional perks of the kitchen. Appreciate the warmth of your very own fireplace from either room, whether you choose to utilize the unit as a wood burning or propane hearth (Propane/Gas lo included). The Master bedroom is also on the main floor and boasts bamboo floors, a ceiling fan, and a closet. The bathroom features a Jacuzzi tub with a shower and a pedestal sink. Two additional bedrooms can also be found on the main level; both have ceiling fans and a great view of the yard. The finished basement includes an impressive 27'x20' room with a wet bar and powder room. There is also a second room measuring 22'x9', perfect for a game room, office, or guest quarters. There is also a utility closet with a Bradford White water heater (2010) and furnace (service documented yearly since 2010). Exit the home via the covered side porch or rear deck to experience the awesome, fenced, 1/2 acre yard. There is also a detached garage with plenty of space for both a vehicle and storage, along with a long driveway to accommodate all of your guests at your next big event.
Location
State PA
County Bucks
Area Bensalem Twp (10102)
Zoning RA
Rooms
Other Rooms Living Room, Primary Bedroom, Bedroom 2, Bedroom 3, Kitchen, Basement, Bonus Room
Basement Full, Heated, Fully Finished, Interior Access, Outside Entrance, Sump Pump, Windows
Main Level Bedrooms 3
Interior
Interior Features Attic, Bar, Ceiling Fan(s), Combination Kitchen/Living, Combination Kitchen/Dining, Dining Area, Exposed Beams, Family Room Off Kitchen, Kitchen - Country, Recessed Lighting, Wet/Dry Bar, Wood Floors, Wood Stove
Hot Water Electric
Heating Wood Burn Stove, Baseboard - Hot Water
Cooling Central A/C
Flooring Ceramic Tile, Hardwood, Laminated
Fireplaces Number 1
Fireplaces Type Gas/Propane, Brick, Insert, Wood
Equipment Built-In Range, Dishwasher, Oven - Self Cleaning
Appliance Built-In Range, Dishwasher, Oven - Self Cleaning
Heat Source Oil
Exterior
Parking Features Oversized, Garage Door Opener, Garage - Side Entry
Garage Spaces 7.0
Fence Wood
Water Access N
Roof Type Shingle
Street Surface Paved
Accessibility None
Total Parking Spaces 7
Garage Y
Building
Story 2
Sewer Public Sewer
Water Public
Architectural Style Ranch/Rambler
Level or Stories 2
Additional Building Above Grade, Below Grade
New Construction N
Schools
High Schools Bensalem Township
School District Bensalem Township
Others
Senior Community No
Tax ID 02-046-024
Ownership Fee Simple
SqFt Source Assessor
Acceptable Financing Cash, Conventional, FHA, FHA 203(b), FHA 203(k), VA
Listing Terms Cash, Conventional, FHA, FHA 203(b), FHA 203(k), VA
Financing Cash,Conventional,FHA,FHA 203(b),FHA 203(k),VA
Special Listing Condition Standard
Read Less Info
Want to know what your home might be worth? Contact us for a FREE valuation!

Our team is ready to help you sell your home for the highest possible price ASAP

Bought with Rigoberto Nunez • Keller Williams Real Estate-Langhorne
Making real estate simple, fun and easy for you!






