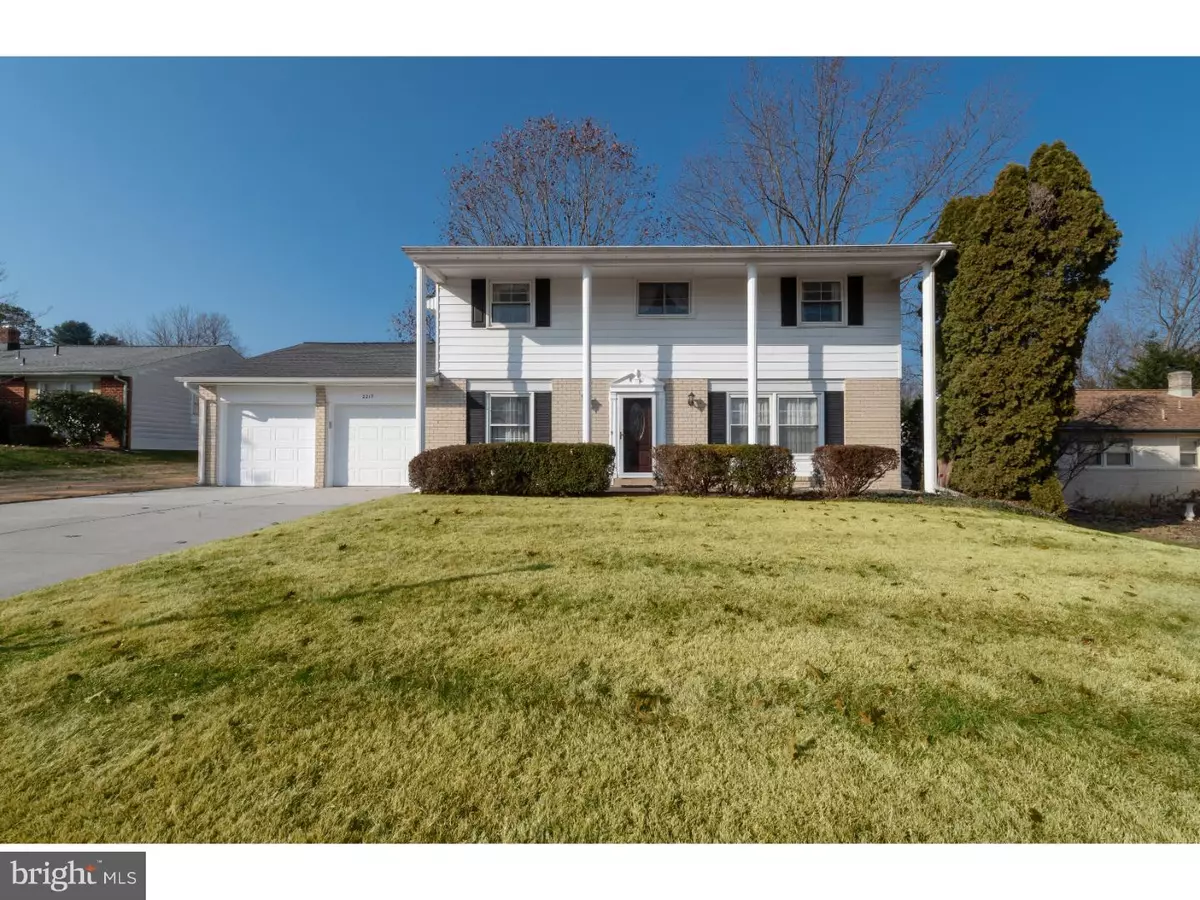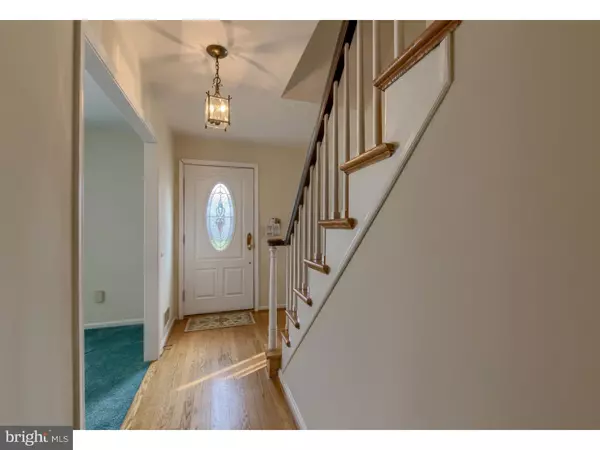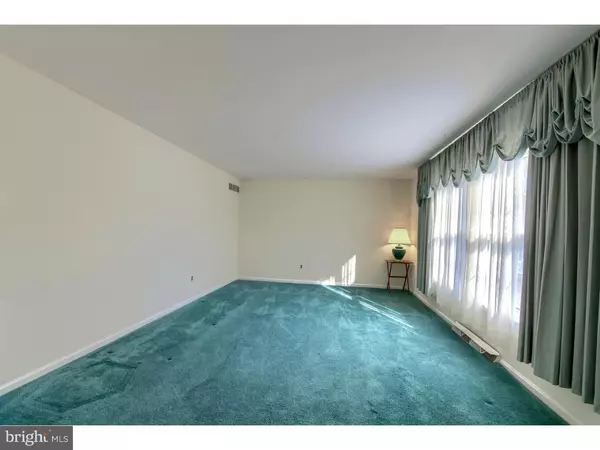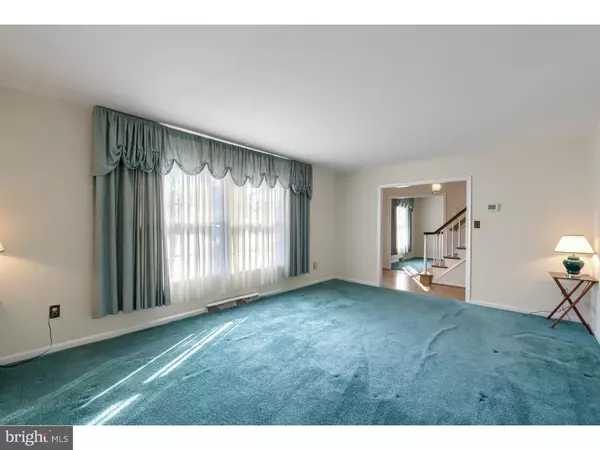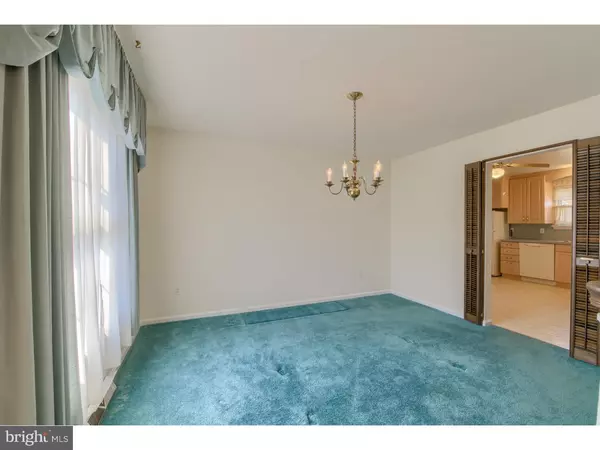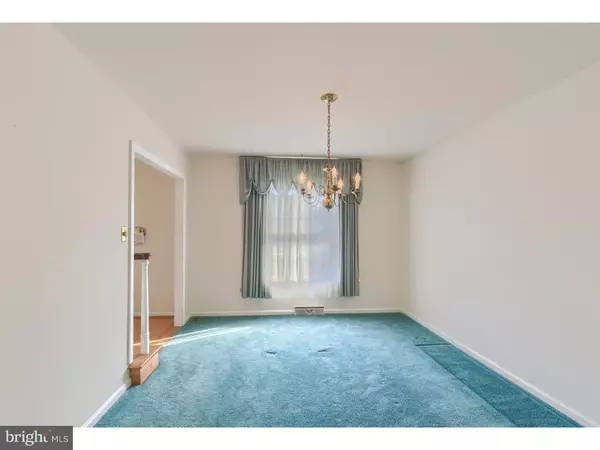$305,000
$309,900
1.6%For more information regarding the value of a property, please contact us for a free consultation.
4 Beds
3 Baths
2,025 SqFt
SOLD DATE : 02/19/2019
Key Details
Sold Price $305,000
Property Type Single Family Home
Sub Type Detached
Listing Status Sold
Purchase Type For Sale
Square Footage 2,025 sqft
Price per Sqft $150
Subdivision Kingsridge
MLS Listing ID DENC315980
Sold Date 02/19/19
Style Colonial,Traditional
Bedrooms 4
Full Baths 2
Half Baths 1
HOA Y/N N
Abv Grd Liv Area 2,025
Originating Board TREND
Year Built 1961
Annual Tax Amount $3,073
Tax Year 2018
Lot Size 10,019 Sqft
Acres 0.23
Lot Dimensions 80X125
Property Description
Grand home on Kingsridge Drive! This 4BR /2.5 bath stately home has commanding presence on landscaped street of attractive homes in sought-after N. Wilm. Impressive monochromatic exterior of cream brick and white siding with black shutters accent this estate-style home with 4 dramatic columns and sprawling 2-story covered front porch. Architectural details of wainscoting beneath lower windows and millwork around front door continue to charm! Low-lying shrubs front home, while tall evergreen anchors corner. Appreciate hardwood-floored foyer that is sun-filled with credit to front door with oval glass inset. Sizable LR lends venue for great entertaining with oversized dual window, almond-color paint and striking teal carpeting. To create balance in front of home, DR also touts neutral paint and teal carpeting. Custom shuttered doors grant privacy or access to large kitchen. Sleek maple cabinets, finished to ceiling, and crown molding blend with cream appliances, while ceiling fan sits over dining nook. Lengthened countertop accommodates desk area with tuck-under chair and cabinets. Huge laundry/mud room with backyard access is adjacent with sink, shelves and rows of hooks to keep outerwear tidy inside. Also, access to 2-car garage. Tri-room LL features mix of partially finished rec room and storage areas. Off kitchen, hallway meets back up with hardwood floors from entry to lead to floor-to-ceiling DD closet and PR. Beyond is family favorite! Hardwood floor FR has natural draw for goto-gathering place for pre-dinner, post work day. Its charm is amplified by brick FP. Off FR is gem of a venue! Glass sliders reveal spacious sunroom with vaulted ceiling and indoor/outdoor carpeting to have outdoor beauty with indoor comfort. Even steps leading to all hardwood-floored 2nd level boasts detail of shadow boxing, offering textured touch! Hall fans out to 3 generous secondary BRs with floor-to-ceiling closets and ample natural light, plus a wardrobe winner of a cedar closet! Hall full bath bathed in soft pink can easily be paired with grey, black or beige counterpart. MBR resides in separate wing of home, yielding ultimate privacy. Dressing area with succession of 4 floor-to-ceiling closets and make-up vanity with full mirror precedes master bath of serene mint green tile and upgraded white cabinet vanity with contemporary square basin. Home is less than 1 mile to Foulk Rd., 8 mins. to I-95, merely 20 mins. to Philadelphia Airport. Beauty rings on Kingsridge Dr.!
Location
State DE
County New Castle
Area Brandywine (30901)
Zoning NC10
Rooms
Other Rooms Living Room, Dining Room, Primary Bedroom, Bedroom 2, Bedroom 3, Kitchen, Family Room, Bedroom 1, Laundry, Attic
Basement Full, Unfinished
Interior
Interior Features Primary Bath(s), Kitchen - Eat-In
Hot Water Natural Gas
Heating Forced Air
Cooling Central A/C
Flooring Wood, Fully Carpeted
Fireplaces Number 1
Fireplaces Type Brick
Fireplace Y
Window Features Replacement
Heat Source Natural Gas
Laundry Main Floor
Exterior
Exterior Feature Porch(es)
Parking Features Garage - Front Entry
Garage Spaces 2.0
Water Access N
Roof Type Shingle
Accessibility None
Porch Porch(es)
Attached Garage 2
Total Parking Spaces 2
Garage Y
Building
Lot Description Rear Yard, SideYard(s)
Story 2
Foundation Brick/Mortar
Sewer Public Sewer
Water Public
Architectural Style Colonial, Traditional
Level or Stories 2
Additional Building Above Grade
New Construction N
Schools
Elementary Schools Forwood
Middle Schools Talley
High Schools Concord
School District Brandywine
Others
Senior Community No
Tax ID 06-044.00-195
Ownership Fee Simple
SqFt Source Assessor
Special Listing Condition Standard
Read Less Info
Want to know what your home might be worth? Contact us for a FREE valuation!

Our team is ready to help you sell your home for the highest possible price ASAP

Bought with Sandra L Combs • RE/MAX Main Line-West Chester

Making real estate simple, fun and easy for you!

