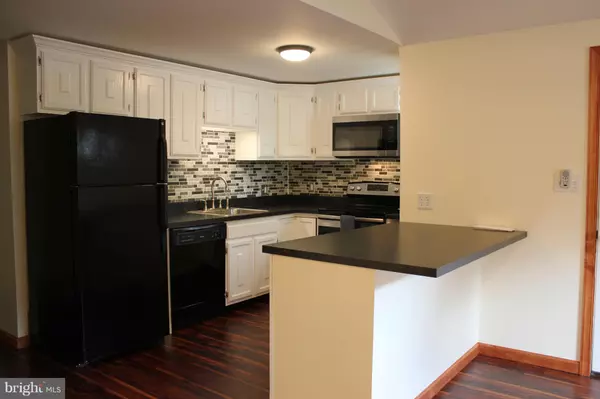$100,000
$115,000
13.0%For more information regarding the value of a property, please contact us for a free consultation.
2 Beds
1 Bath
706 SqFt
SOLD DATE : 02/13/2019
Key Details
Sold Price $100,000
Property Type Single Family Home
Sub Type Detached
Listing Status Sold
Purchase Type For Sale
Square Footage 706 sqft
Price per Sqft $141
Subdivision None Available
MLS Listing ID PAYK100166
Sold Date 02/13/19
Style Bungalow,Cottage,Ranch/Rambler
Bedrooms 2
Full Baths 1
HOA Y/N N
Abv Grd Liv Area 706
Originating Board BRIGHT
Year Built 1930
Annual Tax Amount $896
Tax Year 2018
Lot Size 8,416 Sqft
Acres 0.19
Property Description
Newly-renovated home on the Yellow Breeches Creek within sight of the mouth of the Susquehanna. A great little two-bedroom bungalow and everything is new in 2018! New gas furnace and A/C systems, new metal roof. New siding and windows along with new front and rear decks. New bath/laundry combo. Upgraded kitchen adjoins openly planned living space. Tons of parking. This property is comprised of two lots totaling .28 acres. Get the kayaks!
Location
State PA
County York
Area Fairview Twp (15227)
Zoning RESIDENTIAL
Rooms
Other Rooms Bedroom 2, Kitchen, Family Room, Bedroom 1, Bathroom 1
Basement Outside Entrance, Unfinished
Main Level Bedrooms 2
Interior
Interior Features Floor Plan - Open
Hot Water Natural Gas
Heating Forced Air
Cooling Central A/C
Flooring Hardwood
Equipment Built-In Microwave, Oven/Range - Electric, Washer/Dryer Stacked, Refrigerator, Dishwasher
Furnishings No
Fireplace N
Appliance Built-In Microwave, Oven/Range - Electric, Washer/Dryer Stacked, Refrigerator, Dishwasher
Heat Source Natural Gas
Laundry Main Floor
Exterior
Exterior Feature Deck(s), Porch(es)
Garage Spaces 6.0
Waterfront Y
Water Access Y
View Creek/Stream, River
Roof Type Metal
Street Surface Black Top,Gravel
Accessibility None
Porch Deck(s), Porch(es)
Parking Type Driveway, Off Street
Total Parking Spaces 6
Garage N
Building
Lot Description Backs to Trees, Flood Plain
Story 1
Foundation Block
Sewer Public Sewer
Water Public
Architectural Style Bungalow, Cottage, Ranch/Rambler
Level or Stories 1
Additional Building Above Grade, Below Grade
Structure Type Dry Wall
New Construction N
Schools
Elementary Schools Hillside
Middle Schools New Cumberland
High Schools Cedar Cliff
School District West Shore
Others
Senior Community No
Tax ID 27-000-01-0068-00-00000
Ownership Fee Simple
SqFt Source Assessor
Acceptable Financing Cash, Conventional, FHA, USDA, VA
Listing Terms Cash, Conventional, FHA, USDA, VA
Financing Cash,Conventional,FHA,USDA,VA
Special Listing Condition Standard
Read Less Info
Want to know what your home might be worth? Contact us for a FREE valuation!

Our team is ready to help you sell your home for the highest possible price ASAP

Bought with Philip M Rutt • RE/MAX Pinnacle

Making real estate simple, fun and easy for you!






